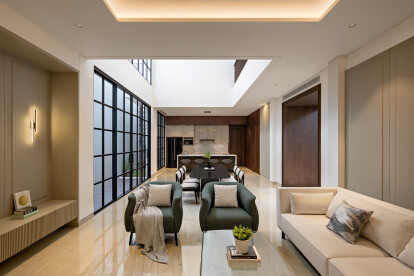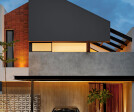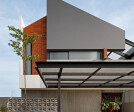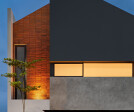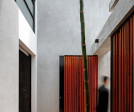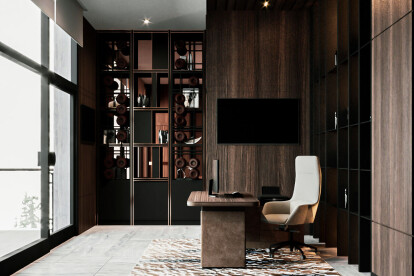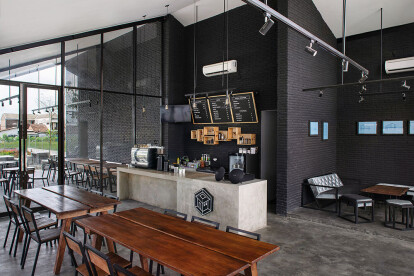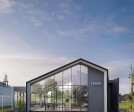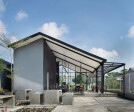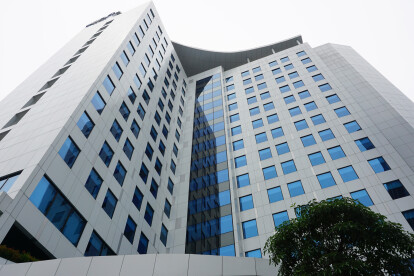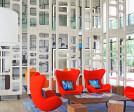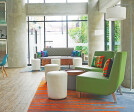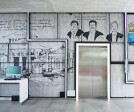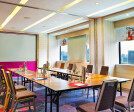Arsitek jakarta
An overview of projects, products and exclusive articles about arsitek jakarta
Project • By Localic Studio • Private Houses
SW House
Project • By Localic Studio • Restaurants
SRASADESA RESTAURANT
Project • By Csutoras & Liando • Offices
Tigermandiri Office
Project • By Localic Studio • Housing
ASH House
Project • By Pranata Design • Shops
Mr. N Store
Project • By Manna Interior • Private Houses
Private Residence
Project • By Localic Studio • Housing
AN House
Project • By Localic Studio • Restaurants
Teduh Coffee
Project • By Co in Collaborative Lab • Restaurants
Cafe Boba Zilla - Kemanggisan
Project • By Landmark.co.id • Shops
Toni & Guy Salon
Project • By Landmark.co.id • Hotels
Aloft Hotel Jakarta
Project • By VA'astu Architecture Studio • Housing
