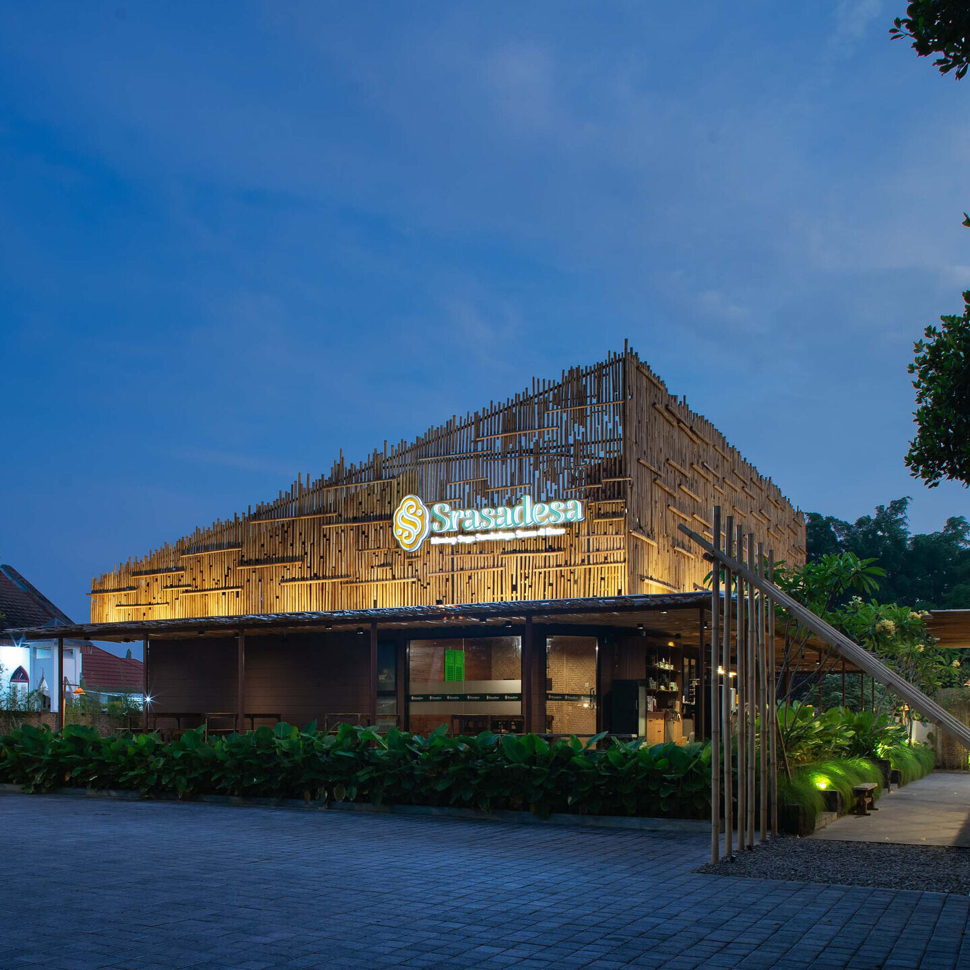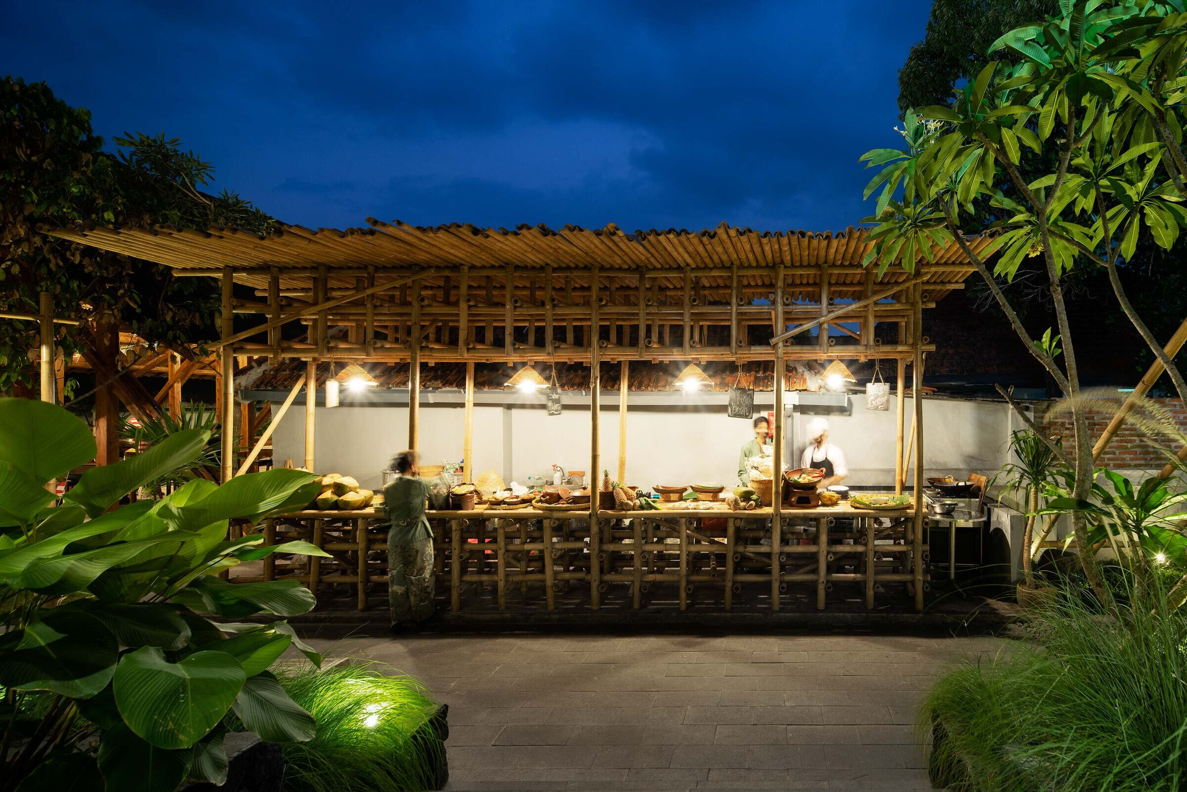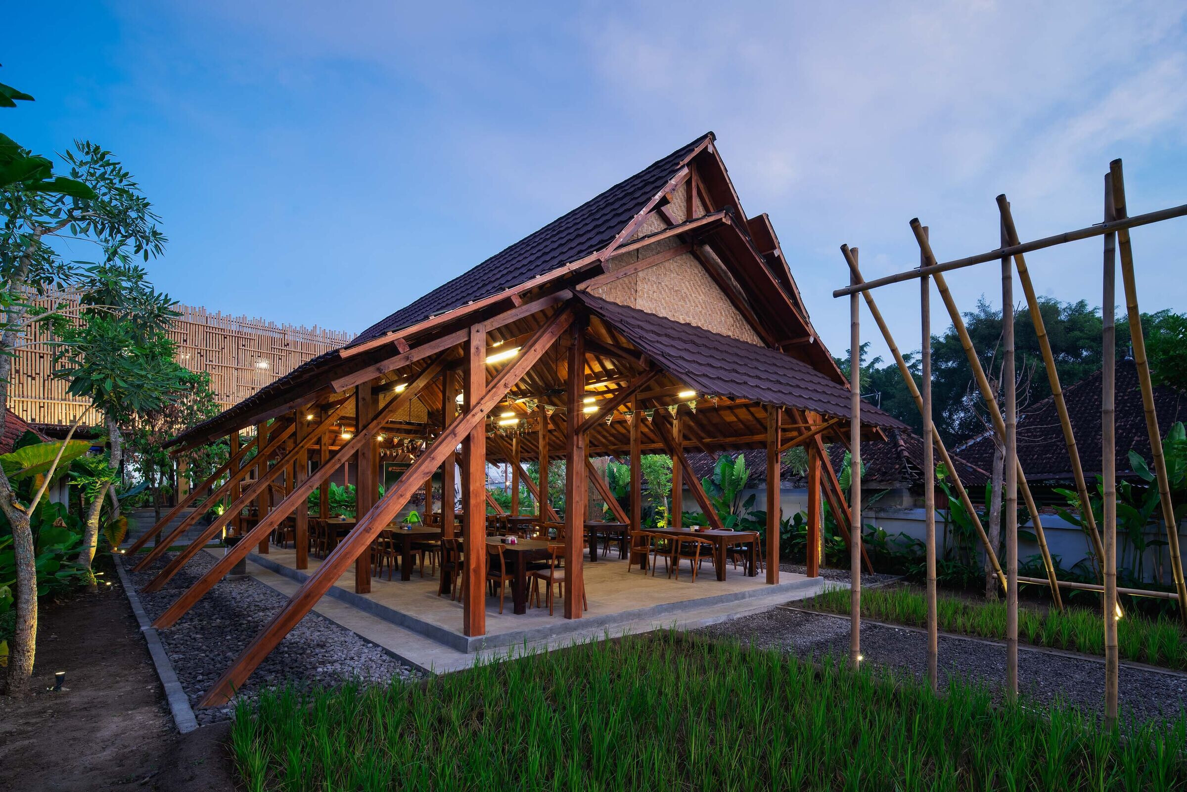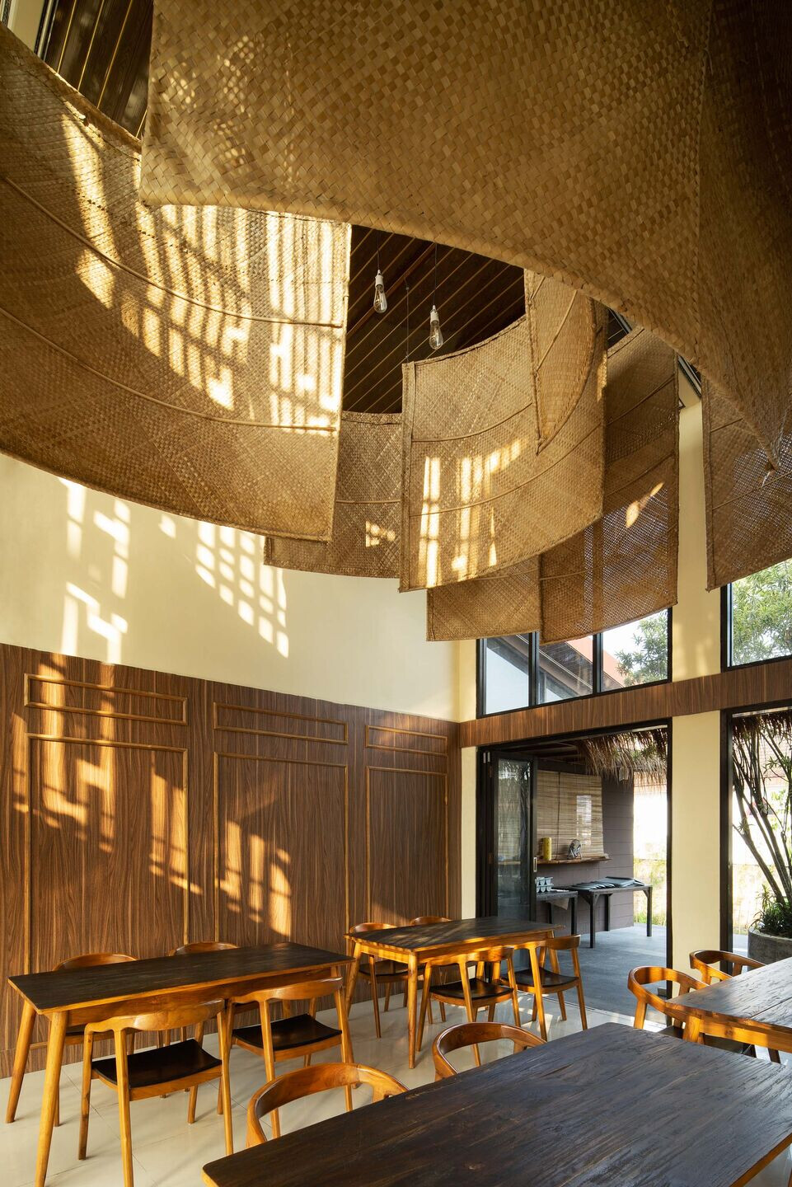Srasadesa, a restaurant with the initial idea of the client to present a rural feel in the middle of the city, so the site chosen is a 1796m2 land in the middle of the city with an existing building that functions as an official residence which has not been occupied for a long time. We divided it into 2 areas, namely the existing building we used as an indoor area, then there was a gazebo area as a semi-outdoor, the remaining open area was used for landscape games and supporting areas such as market snack booths and entrances.


Departing from the client's initial idea, we try to present a rural atmosphere by playing with natural materials such as bamboo, natural stone and wood. We use bamboo as the dominant material because it has strong characteristics and can become the identity of the culinary brand. The building skin is the main point of this building. This also helps when a facade becomes conspicuous from the surroundings because the position of the existing building is further in from the main road for about 20m































