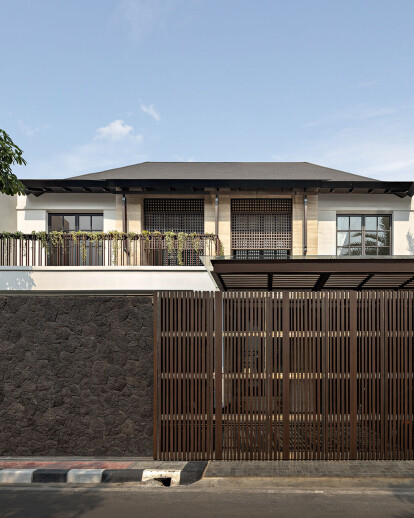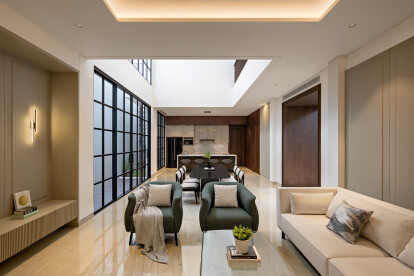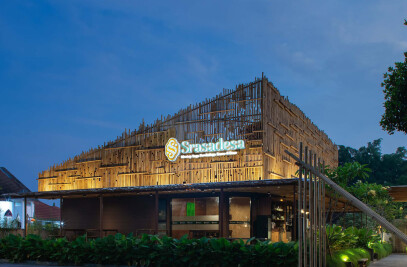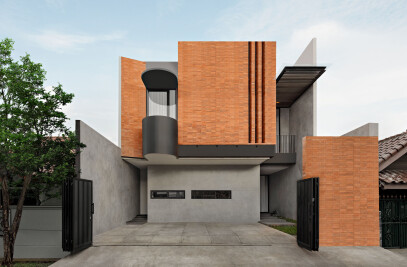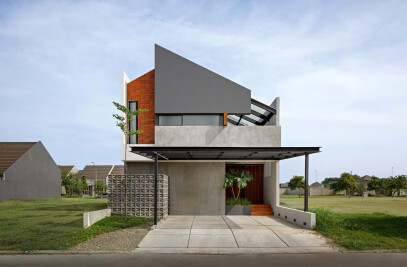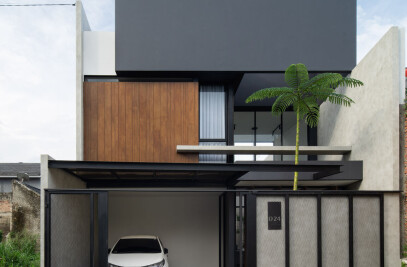Situated in Menteng, Central Jakarta, SW House stands on 240 square meters of land. With a building area of 400 square meters, this residence consists of two floors. The ground floor serves as the public area, while the second floor is the private space with one master bedroom and two children's bedrooms. We seamlessly combine classical elegance with tropical freshness in our design.
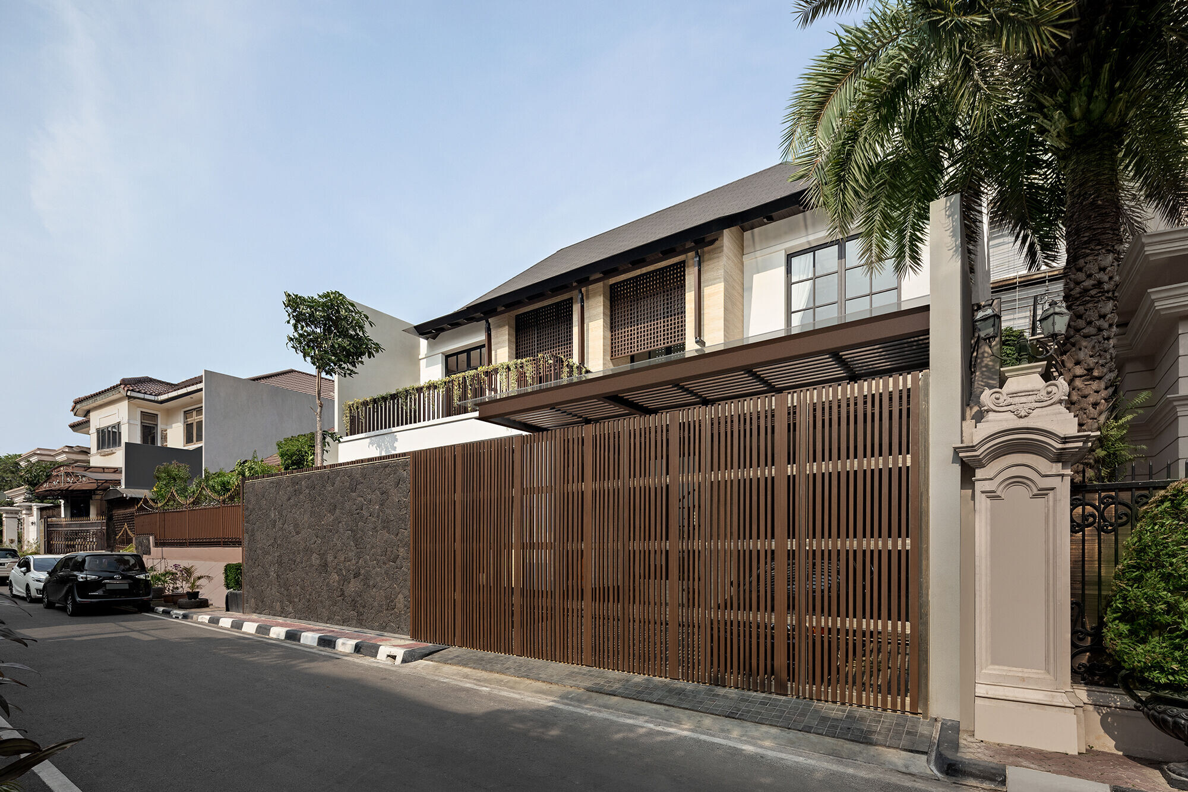
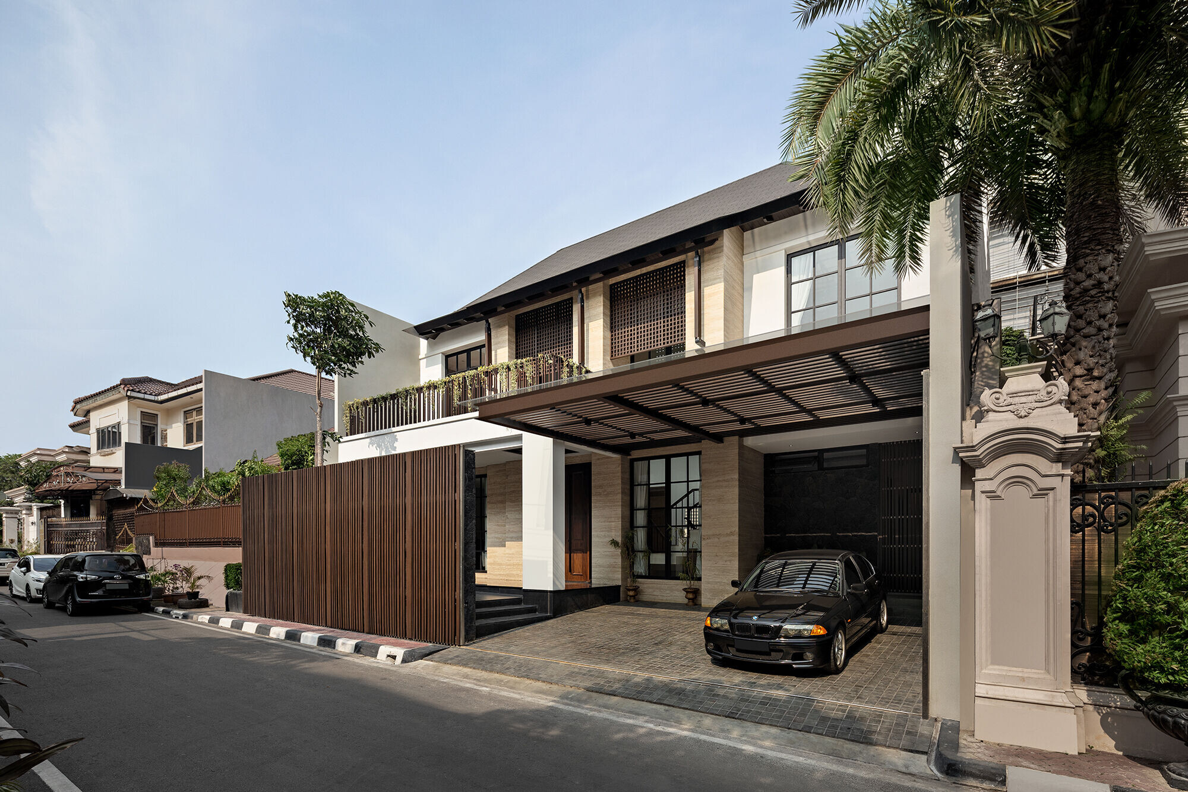
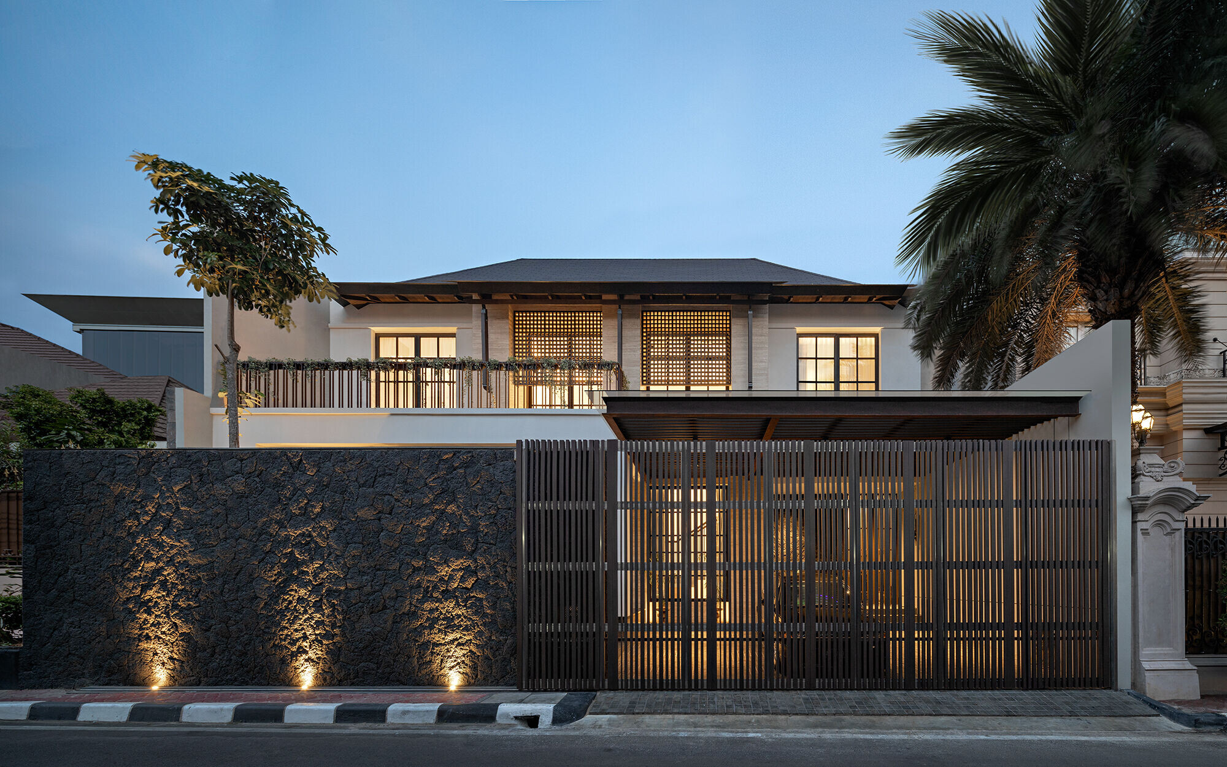
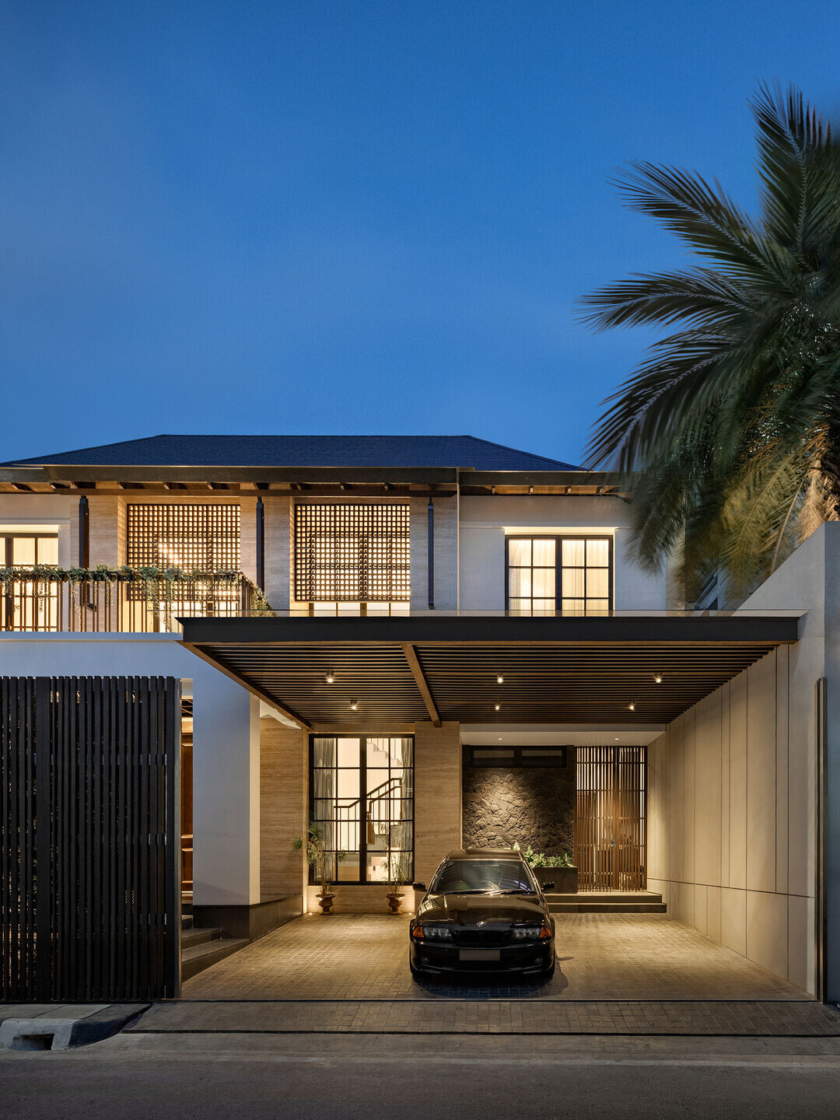
The classical architecture is evident when observing the exterior of our residential home. We feature a symmetrical building design, and strategically placed large windows create a visual balance against the spacious proportions of the structure. Additionally, the abundance of openings provides maximum access to natural light entering our building. Despite facing west, the sunlight entering is not excessive, thanks to an elegant shading design with a wooden lattice. This element not only adds an artistic touch but also plays a role in controlling the sunlight, ensuring a comfortable interior without excessive brightness.
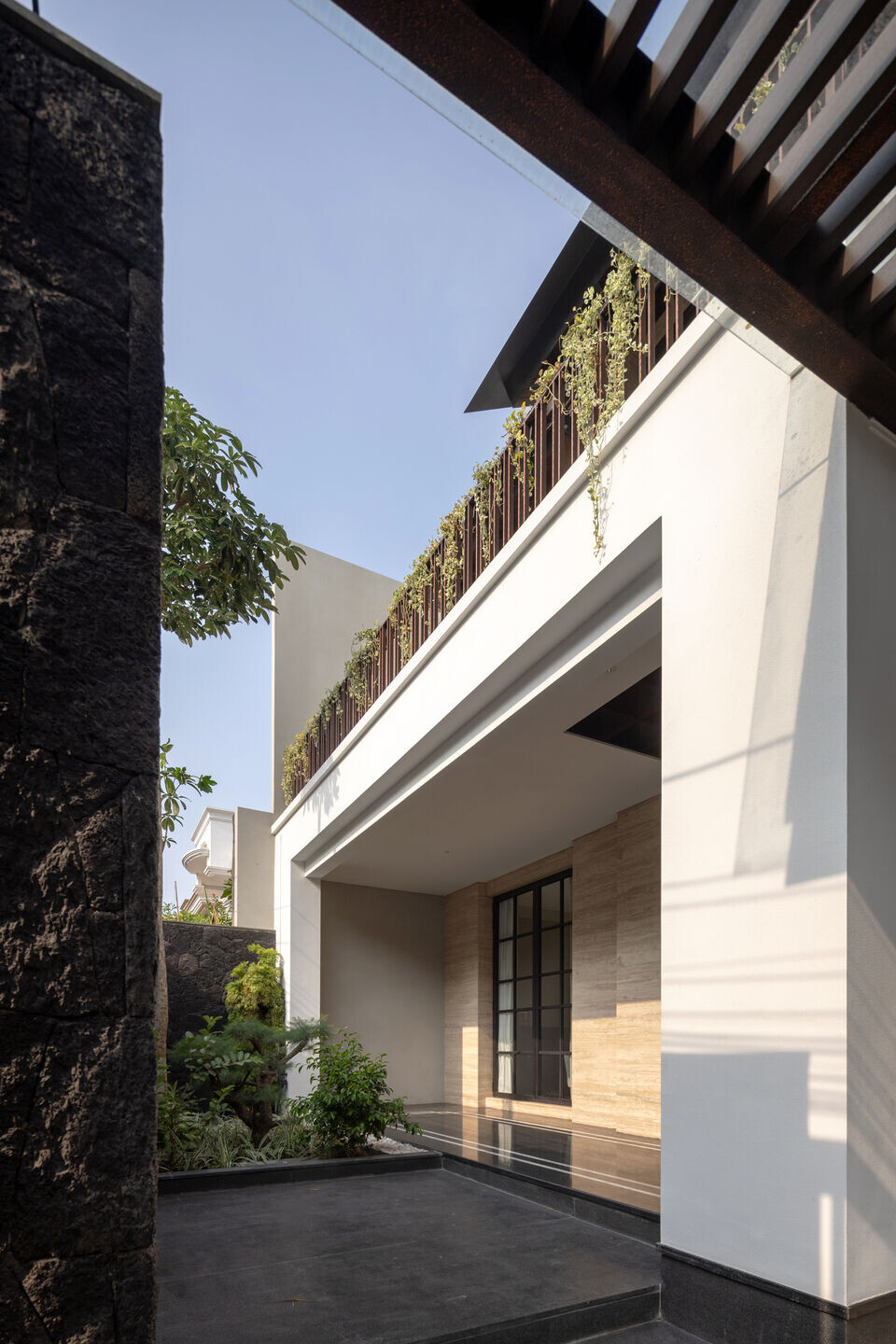
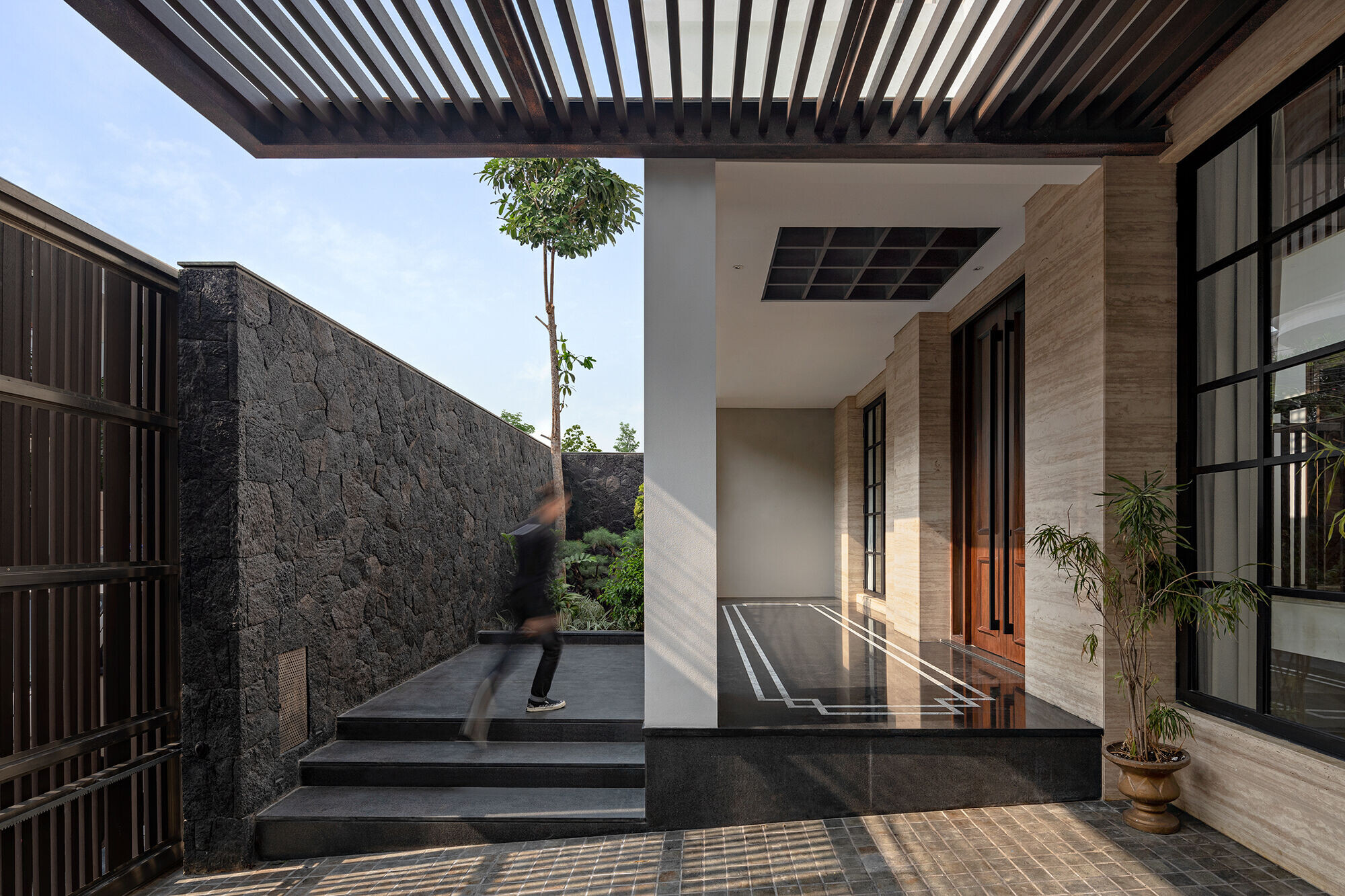
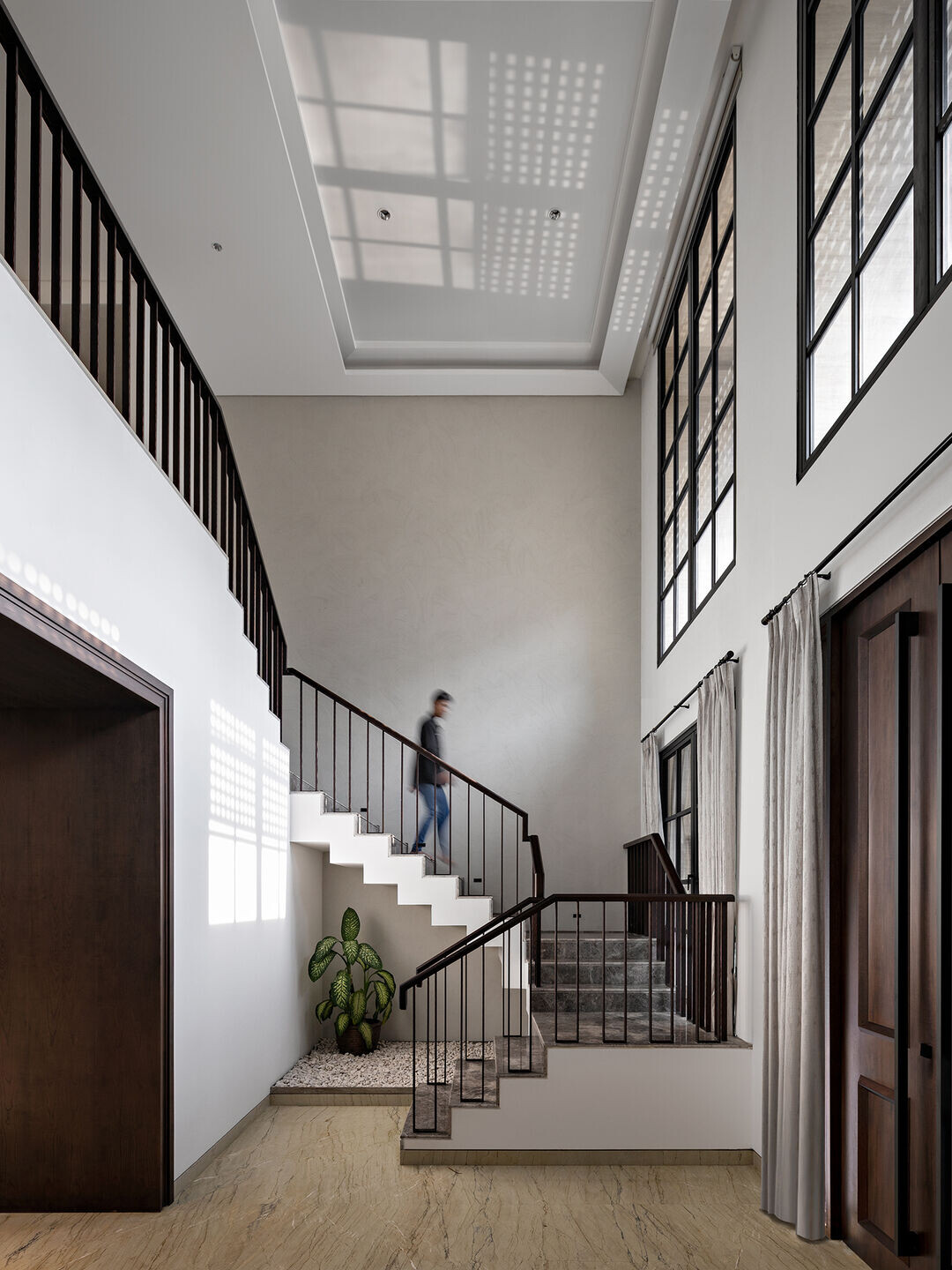
Another classical element that we introduced here is the high ceiling, a smart choice to prevent stuffiness and enhance air circulation. The color selection is also crucial in reinforcing the lifted classical concept. SW House is dominated by white and earthy tones, creating a captivating clean look that adds allure to our clean and minimalist appearance.
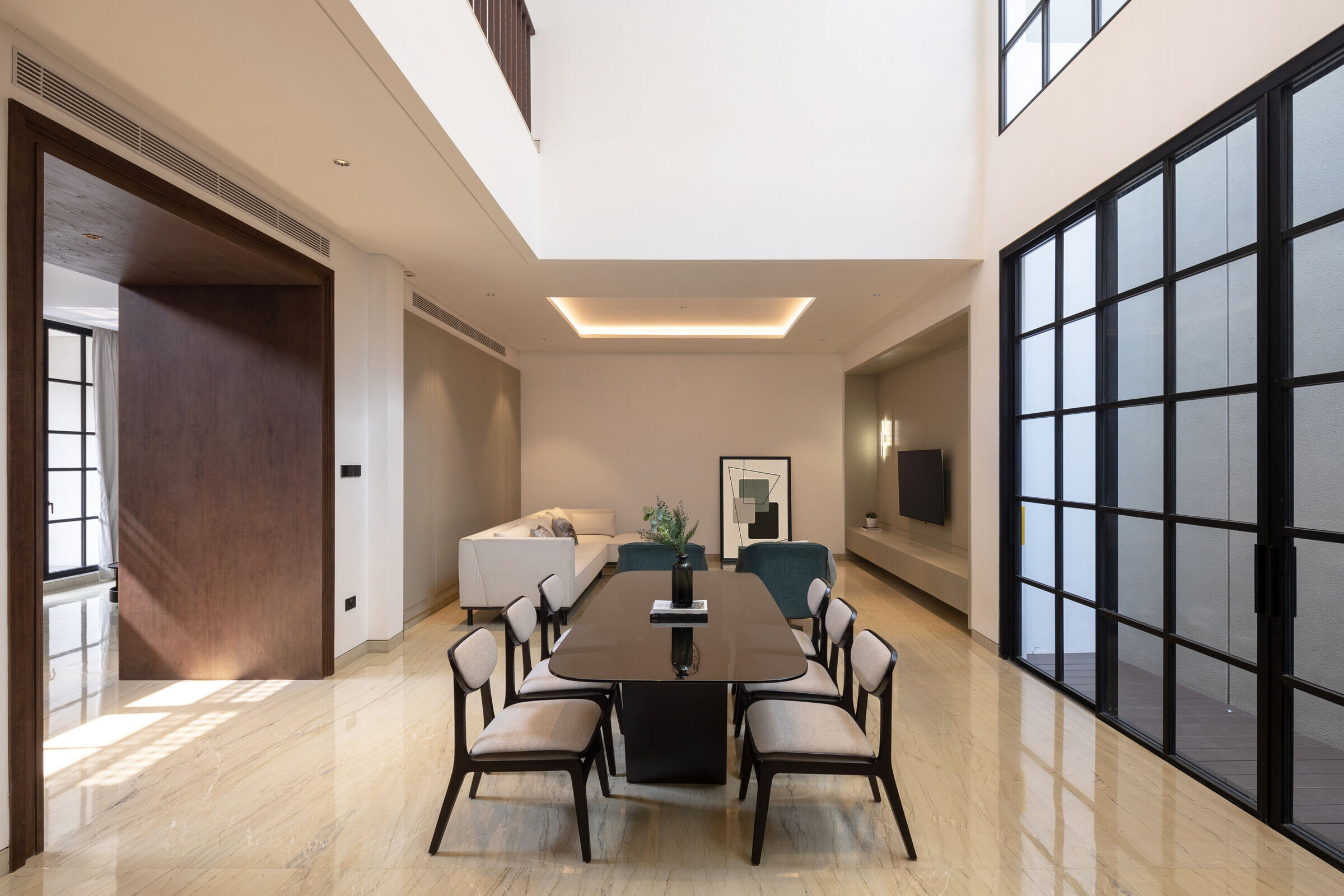
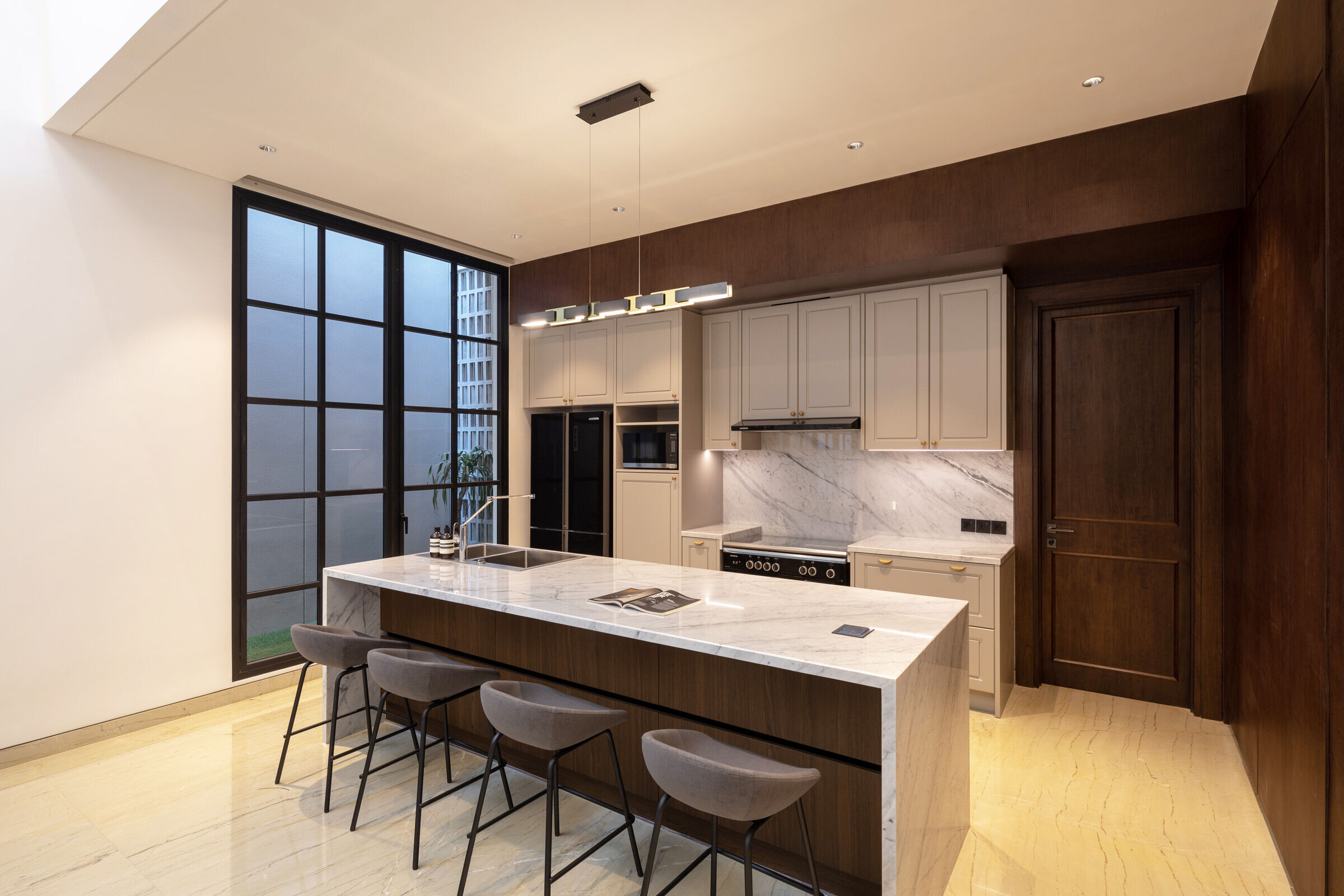
Situated in a tropical area, SW House incorporates tropical building essence. Our design effectively mitigates high temperatures, reduces sunlight radiation, and prevents air humidity. Moreover, SW House is designed to facilitate airflow, creating cross-ventilation within the dwelling.
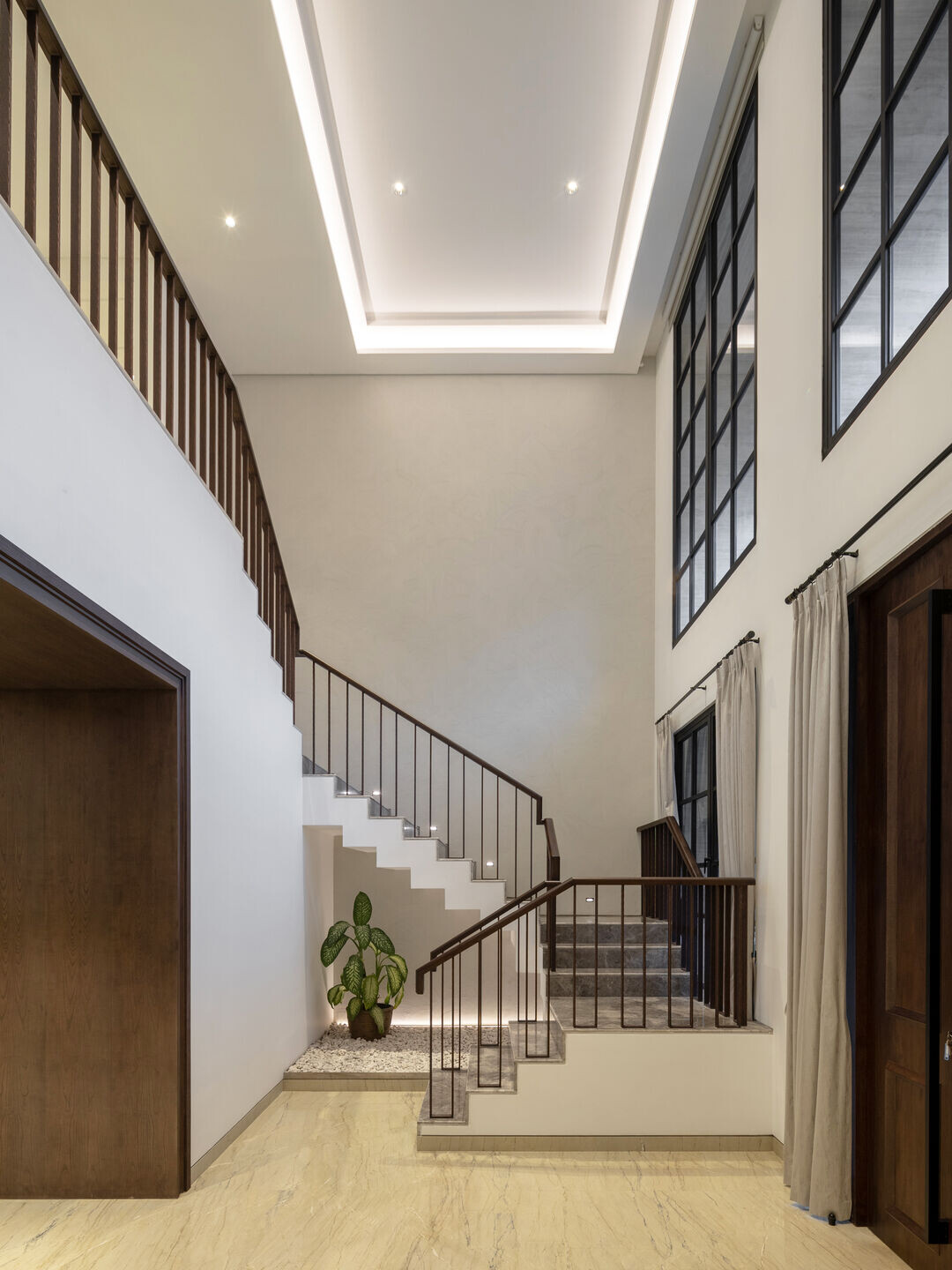
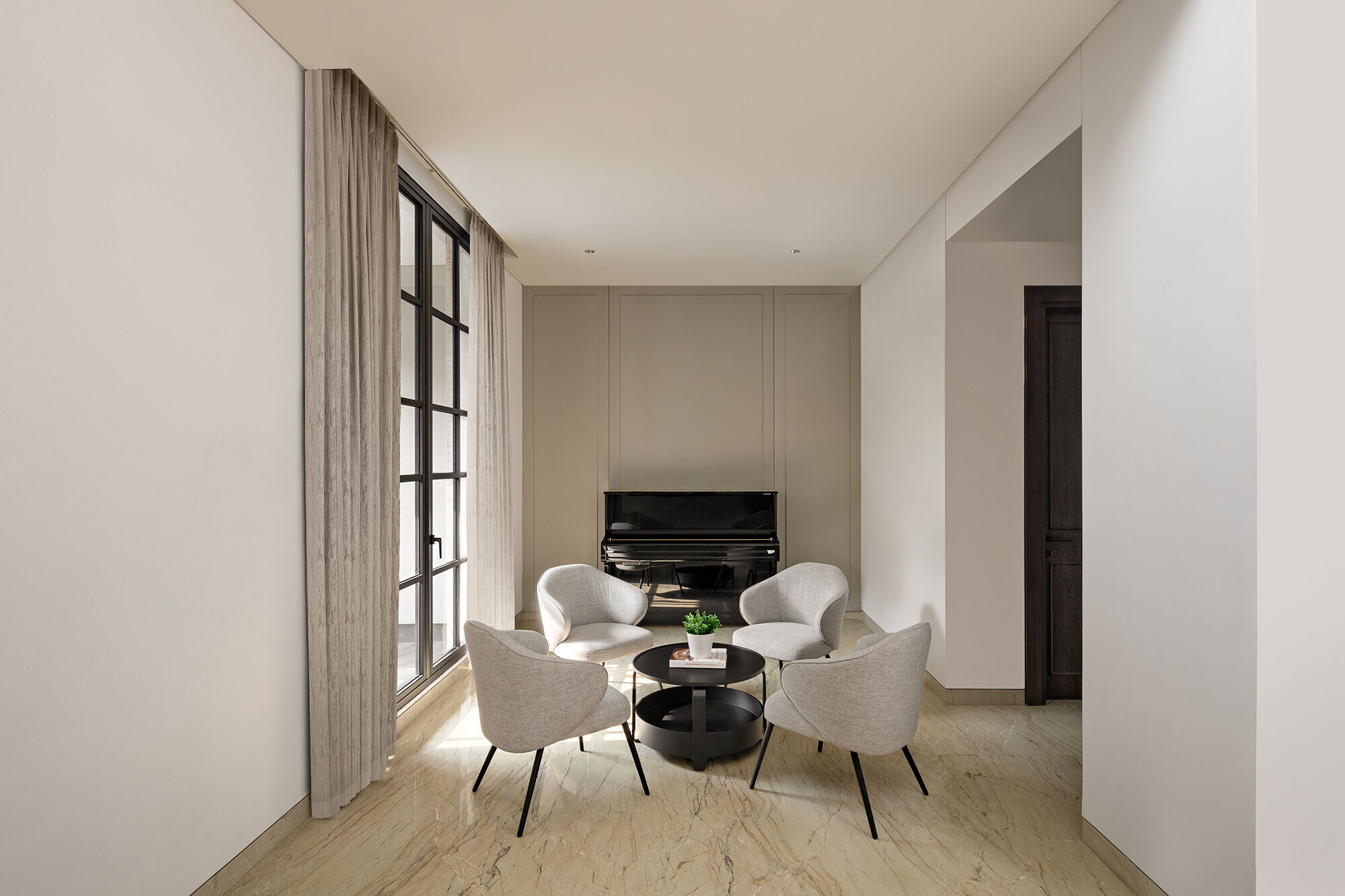
Then, we positioned the building that doesn't touch the rear boundary of the land, creating a gap for smooth air circulation for the tropical design solutions. SW House also adopts an open space concept, especially in the dining, living, and pantry areas, all seamlessly connected to the backyard garden. This open, unpartitioned space gives the impression of a larger area and establishes a seamless space, allowing air to flow smoothly. We also incorporated a large void in the main building area, providing a spacious and awe-inspiring atmosphere.
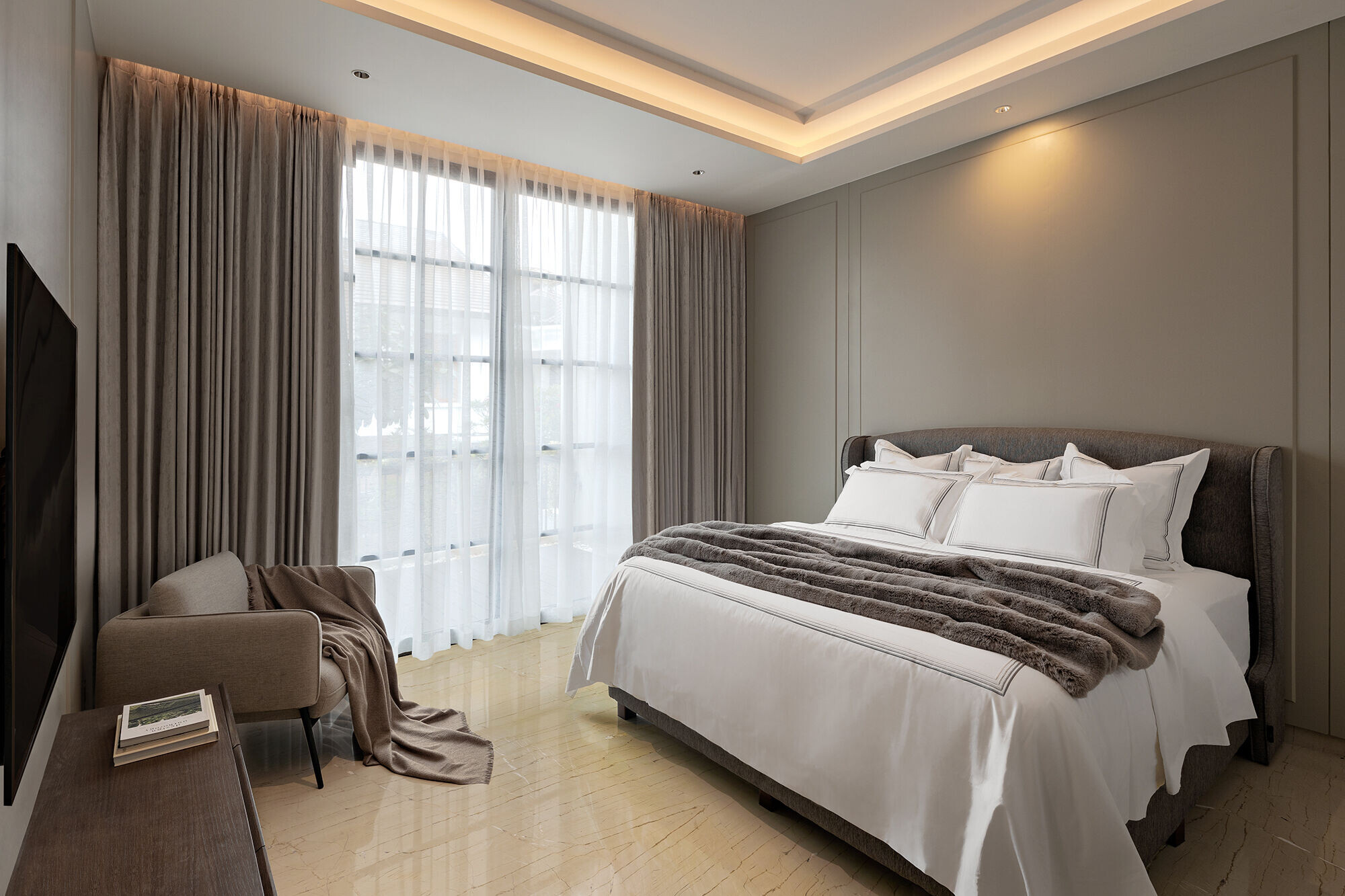
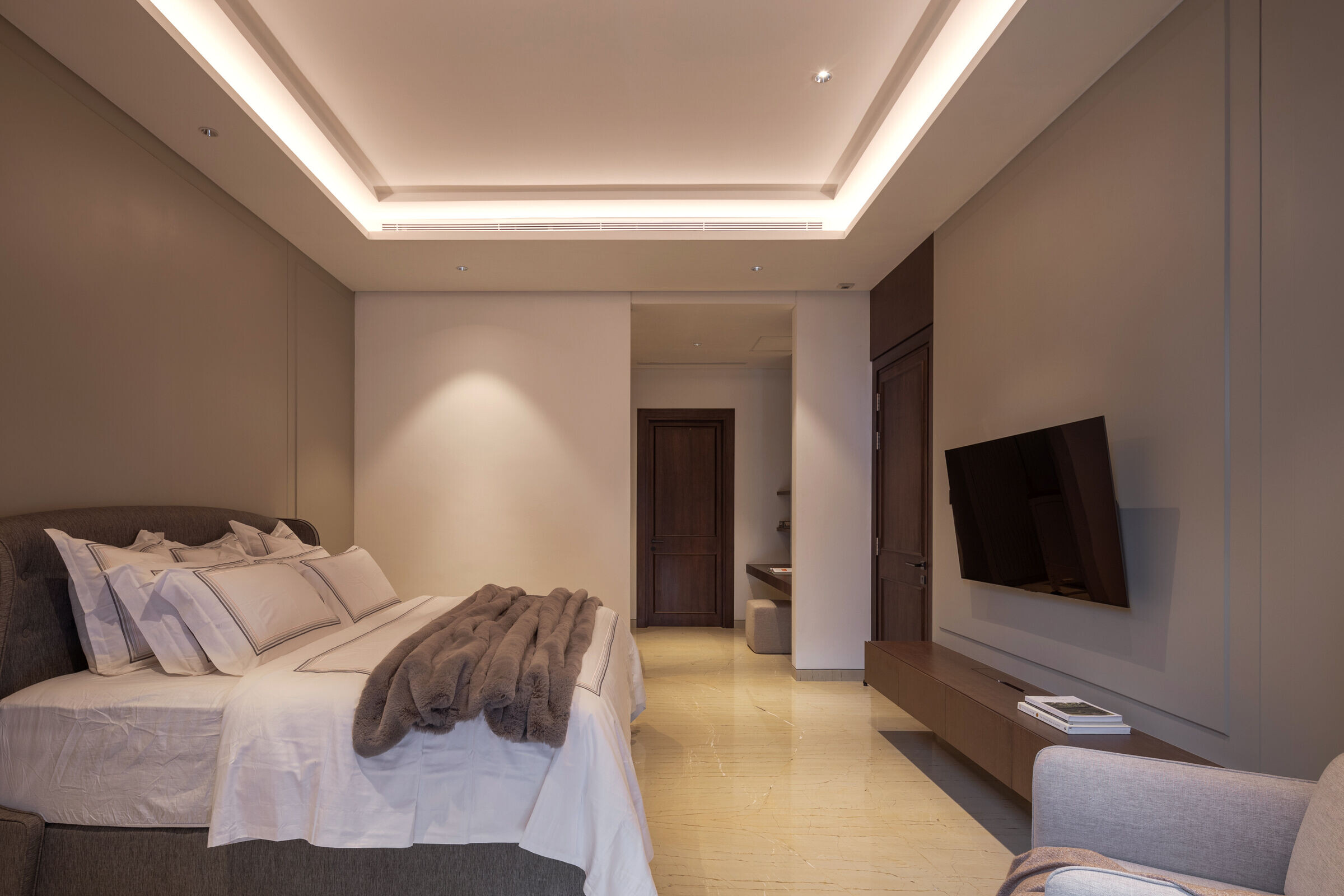
As an additional feature, our team provides a front area that we can utilize as a garden, offering us the opportunity to enjoy the outdoors without leaving the comfort of our place.
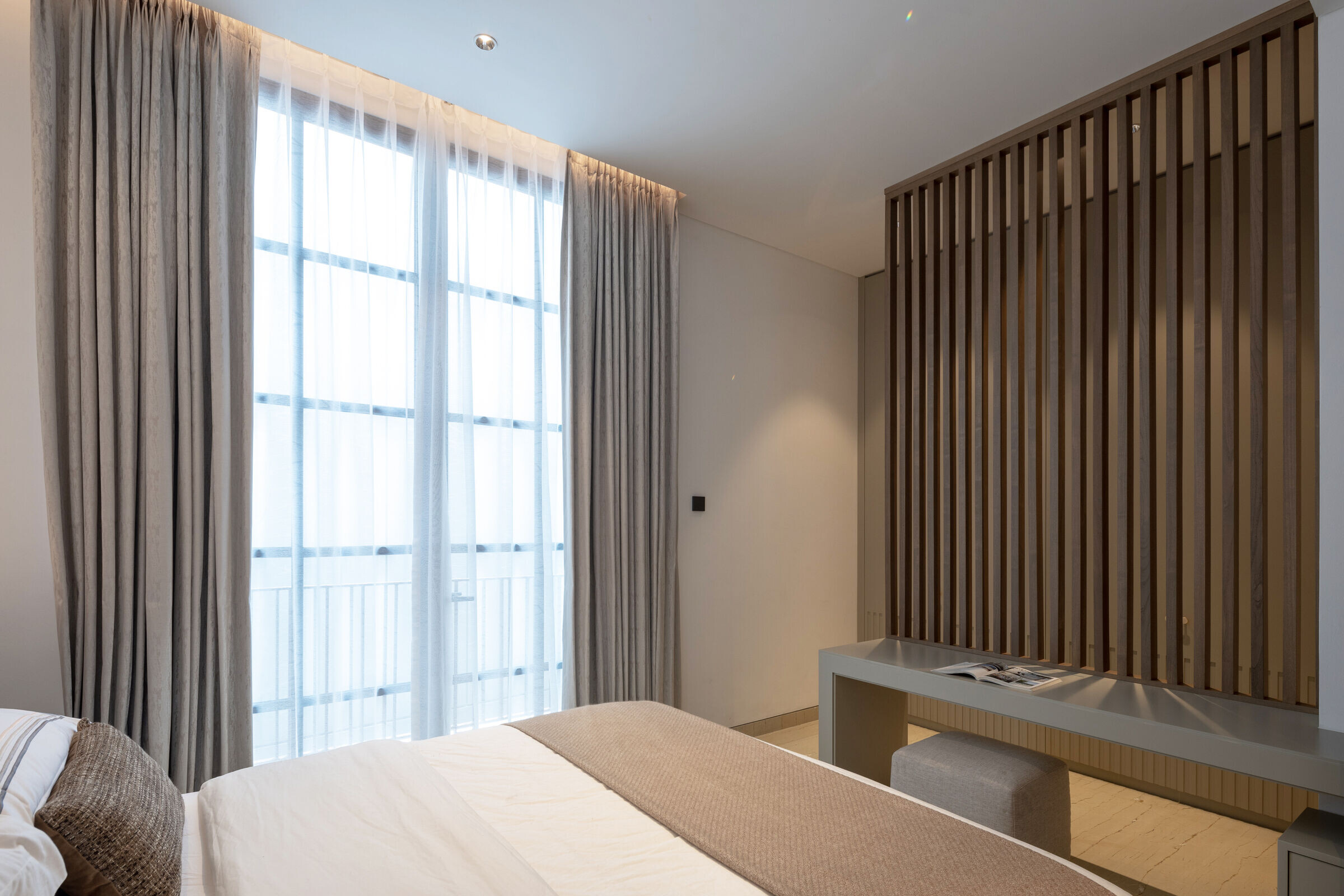
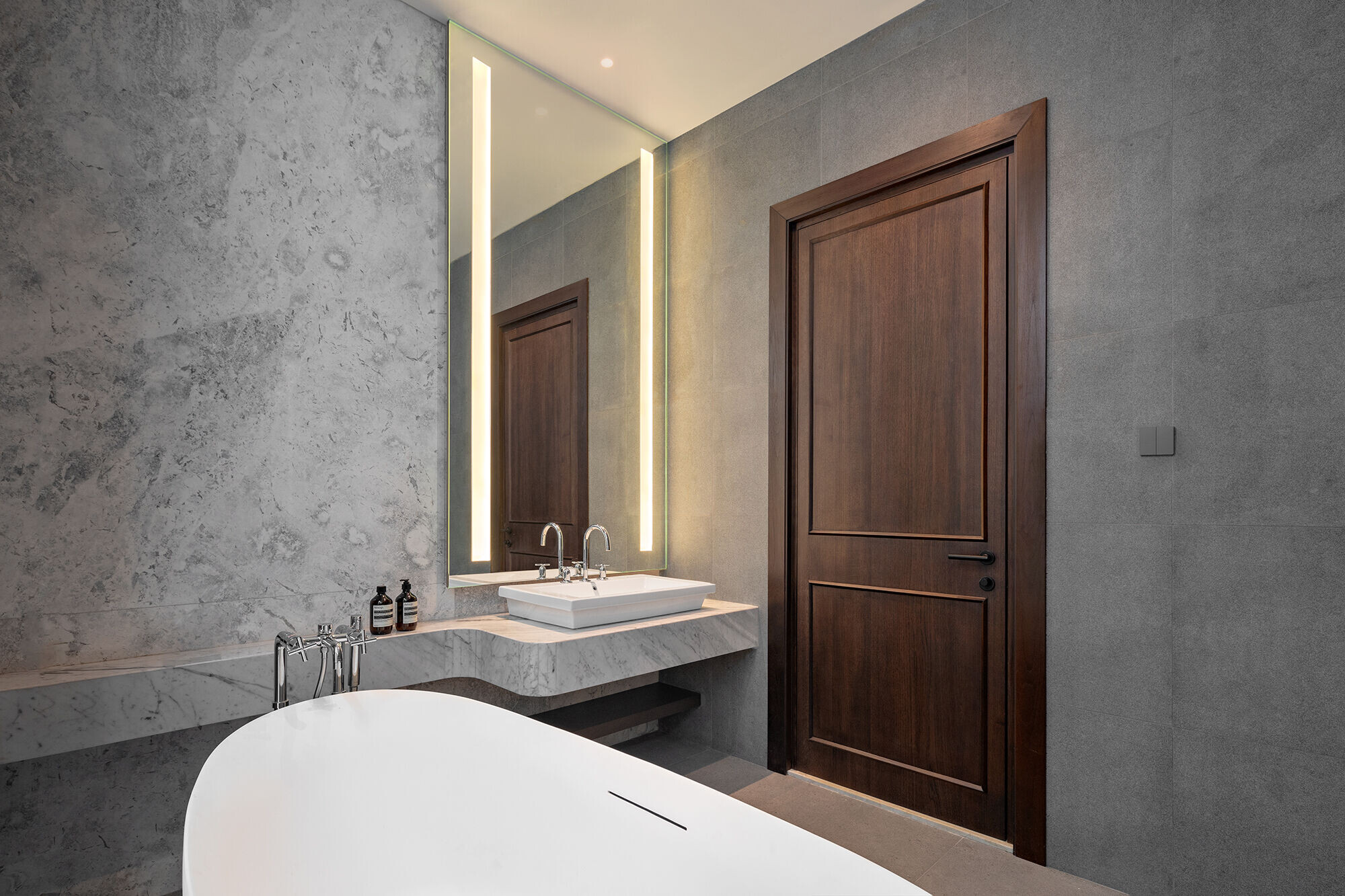
In the end, SW House is not just a building; it is our architectural wor that harmoniously combines classical beauty and tropical freshness. It invites habitation, offering our clients an unforgettable living experience amidst the hustle and bustle of Central Jakarta.
