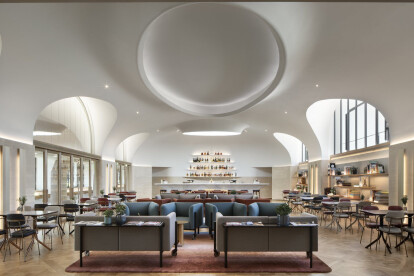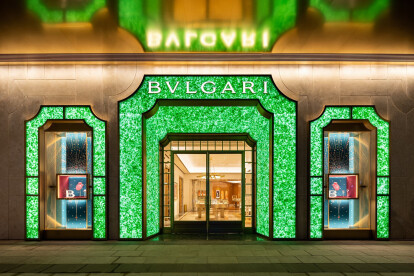Art deco architecture
An overview of projects, products and exclusive articles about Art deco architecture
Project • By Harter architectes associés • Offices
Villa La Poste
Introduction The Poste Saint-Aubin post office building is right in the centre of Toulouse, a stone’s throw from the Canal du Midi and the Thêatre de la Cité national theatre, in a district that is undergoing a major transition towards the technologies of the future (start-ups and innovative companies such as La Cantine Numérique, La Mêlée Numérique, and La Crypte Saint-Aubin). Creating a ‘Village La Poste’ in this particular location thereby makes perfect sense, providing all the right ingredients for a recognisable venue offering services open to the neighbourhood.
The Poste Saint-Aubin was built between 1925 and 1930 by Léon Jaussely, head architect f... More
Project • By Nala Studio Architects • Private Houses
Deco Reimagined: A Timeless Transformation
In a quiet Auckland neighbourhood filled with classic New Zealand architecture, a 1940s art deco home has been revitalised by Nala Studio Architects with a thoughtful renovation that elegantly blends old-world charm with modern practicality. Recognised in Haven magazine and celebrated as an entrant in an interior design competition, this project shines not only as a design achievement but as a heartfelt transformation for a growing family.
Nala Studio Architects
Bringing Life to the Vision
The owners came to us with a vision: a kitchen that could adapt to family life with an active toddler while creating an inviting space for hosting friends. They dreamed of a layout that captured the charm of their home’s vintage character whi... More
News • News • 25 Mar 2024
Brooklyn Tower by ShOP Architects showcases a unique materiality
Brooklyn Tower, standing an impressive ninety-three stories tall with a unique neo-deco crown, is already a landmark for the Borough. Designed by SHoP Architects, the skyscraper honors the sensitively restored Dime Savings Bank on the building's ground level. Its contemporary yet emblematic expression of its Art Deco Heritage blends baroque and modern detailing with thoughtful use of materials.
Max Touhey
The materiality of what can be described as a Neo Deco façade gracefully combines a white marble base with pilasters of blackened steel, copper and bronze that create a striking verticality along the building's impressive height. At street level, the Brooklyn Tower's marble 'convaxacave' columns sit upon black granit... More
Project • By Clement Windows Group Ltd • Offices
The Brewhouse, Malta
The Brewhouse, formerly known as Farsons Brewery was one of the first and finest examples of concrete-reinforced Art Deco buildings on the island of Malta. The building was founded and designed by Lewis V Farrugia and William Binnie and originally opened 73 years ago in June 1950.
Now a Grade II listed building The Brewhouse has been part of a €86 million redevelopment project, reimagined by world-renowned London based ritchie*studio. Covering over 7,000 sq m of industrial space, the building now includes a unique mix of office, food and beverage, retail, visitor experience, and events space over seven floors.
Joe Smith
In a building of such historical and architectural significance the new windows not only had to look as close... More
News • News • 9 Feb 2022
New Moët Hennessy workspace in Paris integrates company values with a contemporary working environment
Covering a floor space of over 10,000 m² in the heart of Paris, Moët Hennessy’s new offices by the Barbarito Bancel practice offer a contemporary model of today’s workspace as informed by the Moët Hennessy teams themselves.
Alessandra Chemollo
The design approach of Barbarito Bancel was based on listening. As such, embodying the company’s group values into the architecture was the first step in the project. These values include enhancing the site’s Art Deco heritage, ensuring build sustainability, and initiating a cultural transformation of operations by providing contemporary workspaces that take into consideration different working styles as well as remote work.
... More
News • News • 16 Dec 2021
Dramatic Bulgari flagship by MVRDV showcases a green, jade-like facade of recycled champagne and beer bottles
Rotterdam based architecture and urbanism practice MVRDV have unveiled their most recent collaboration with luxury jewellery brand Bulgari in the form of a dramatic flagship store in Shanghai. Located on Nanjing Road at the popular and upscale Shanghai Plaza 66, the store is distinguished by a green, jade-like façade made from recycled champagne and beer bottles.
Bulgari
The façade is inspired both by the Art Deco architecture which became prominent throughout Shanghai in the early 20th century when it's status as a key port connecting the East and West was established, as well as Bulgari's Déco collection which characterised its jewellery in the same period. The design also pays homage to the brand's Itali... More















