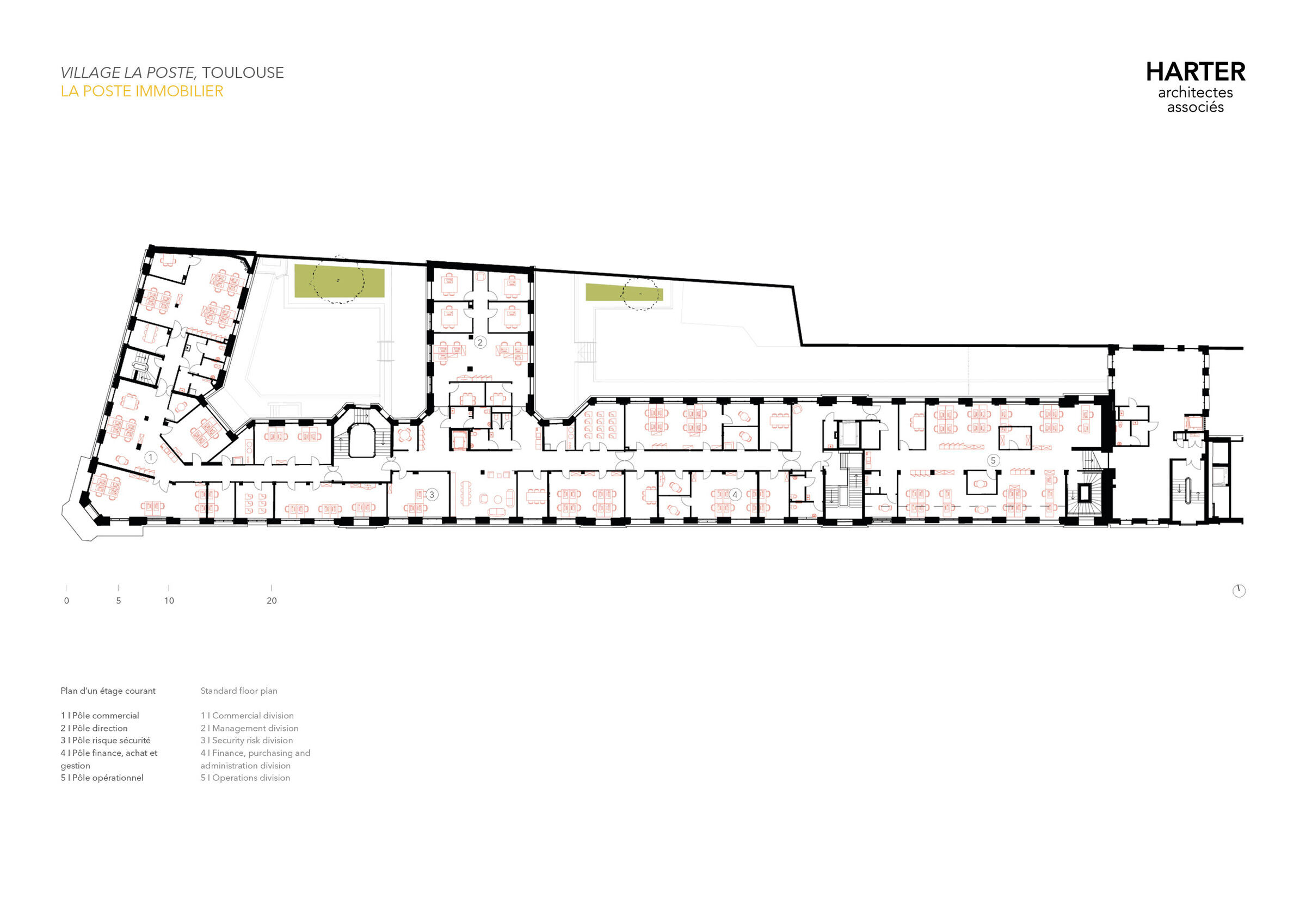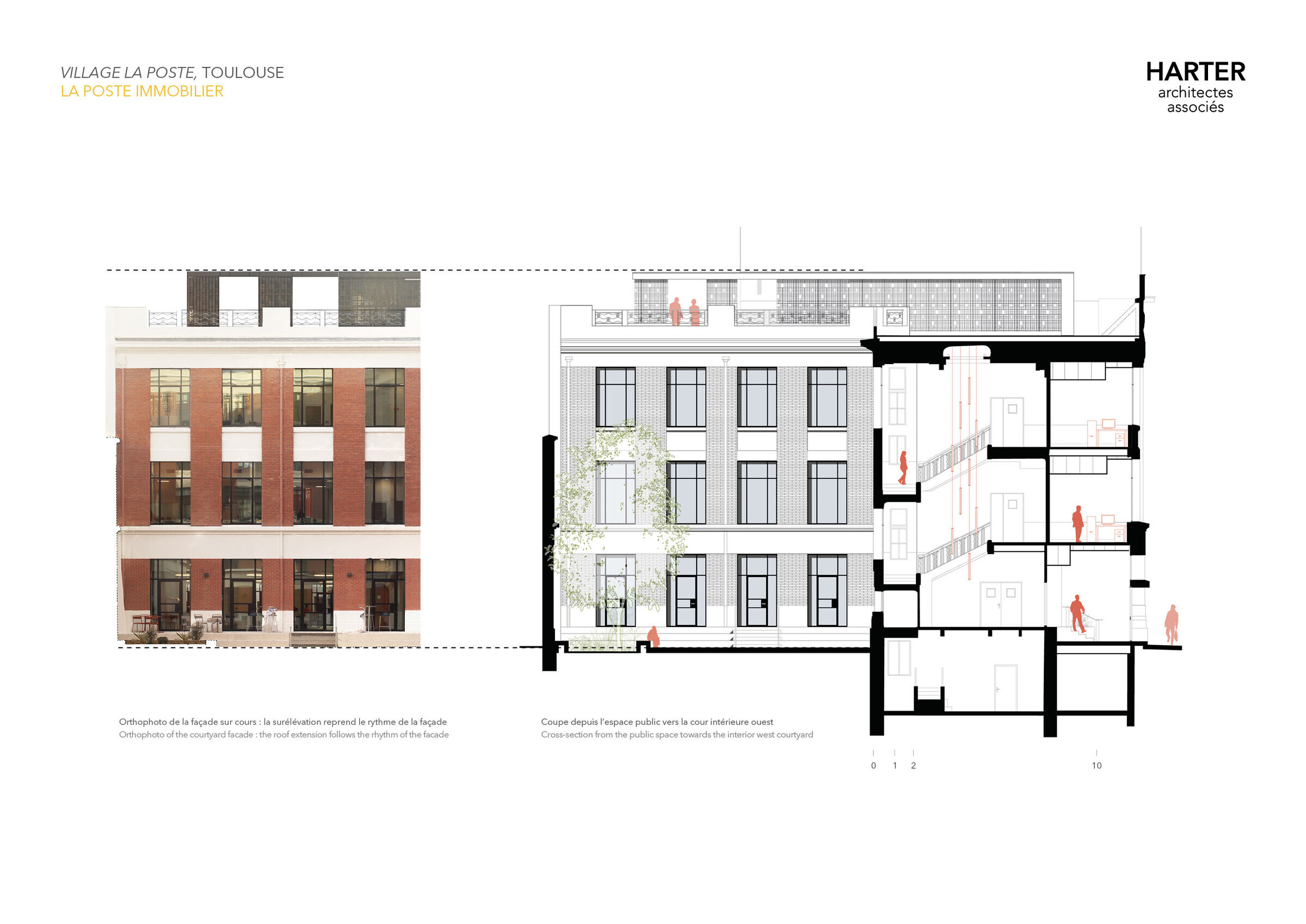Introduction
The Poste Saint-Aubin post office building is right in the centre of Toulouse, a stone’s throw from the Canal du Midi and the Thêatre de la Cité national theatre, in a district that is undergoing a major transition towards the technologies of the future (start-ups and innovative companies such as La Cantine Numérique, La Mêlée Numérique, and La Crypte Saint-Aubin).
Creating a ‘Village La Poste’ in this particular location thereby makes perfect sense, providing all the right ingredients for a recognisable venue offering services open to the neighbourhood.
The Poste Saint-Aubin was built between 1925 and 1930 by Léon Jaussely, head architect for the P.T.T. (French administration of postal services and telecommunications) from 1908 to 1930, and well-known Art Déco architect (awarded both the Grand Prix des Beaux Arts and the Grand Prix de Rome). He owes his reputation to major projects such as the Monument aux Combattants de la Haute-Garonne, the former headquarters of the Dépêche du Midi newspaper, and the Rue du Colisée Post Office building in Paris.
La Poste Saint-Aubin combines the radical modernist ideas characteristic of 1930s architecture, with the more classical tendencies of postal architecture.
The building is listed as Architecture Contemporaine Remarquable du XXème siècle (‘Notable Modern Architecture of the 20th century’), the aim of which is to establish links between historic buildings and current architectural production by encouraging renovation and adaptation to contemporary requirements.
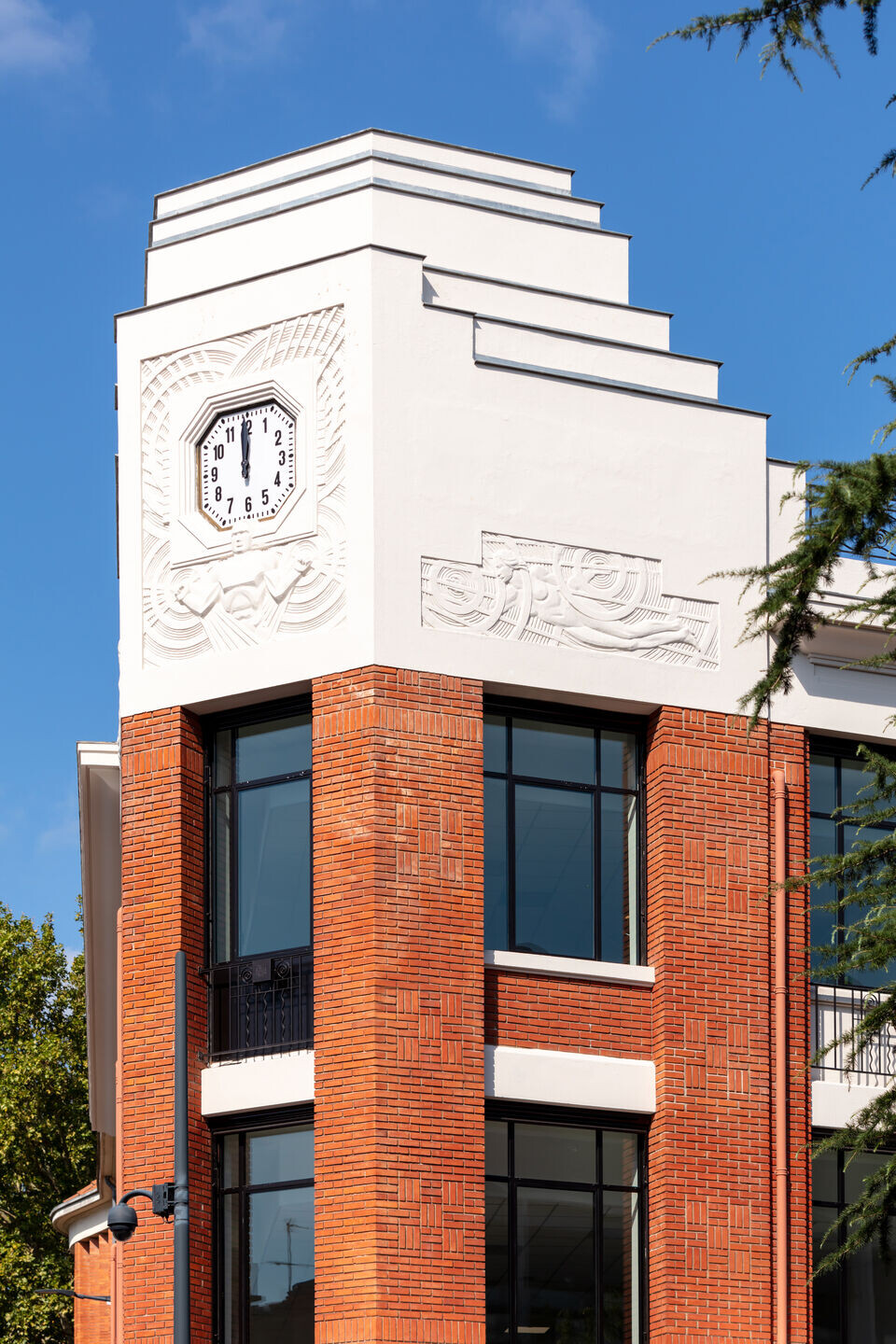
Showcasing an iconic site
ANALYSIS OF THE EXISTING BUILDING
The governing plan
Jaussely’s building was designed according to a precise 1.42m-grid (root of 2). The rhythms, height/width ratios, window design, ironmongery and, on a larger scale, the rhythm of the facade sections, are all proportioned according to the golden ratio.
The facade
The facades feature clean lines, geometric forms, and simple, sober ornamentation. They are regular, symmetrical, and punctuated by indented concrete gables. Their reinforced concrete structure can be read in the facade, faced in decorative brickwork on the verticals, and painted stone colour on the horizontals.
The decor
To this functional, regular structure is added a rich decorative palette : allegorical reliefs, details in wrought iron or cast reinforced concrete, a brick panel in the entrance referencing the Poste’s iconic symbol of a bird in flight.
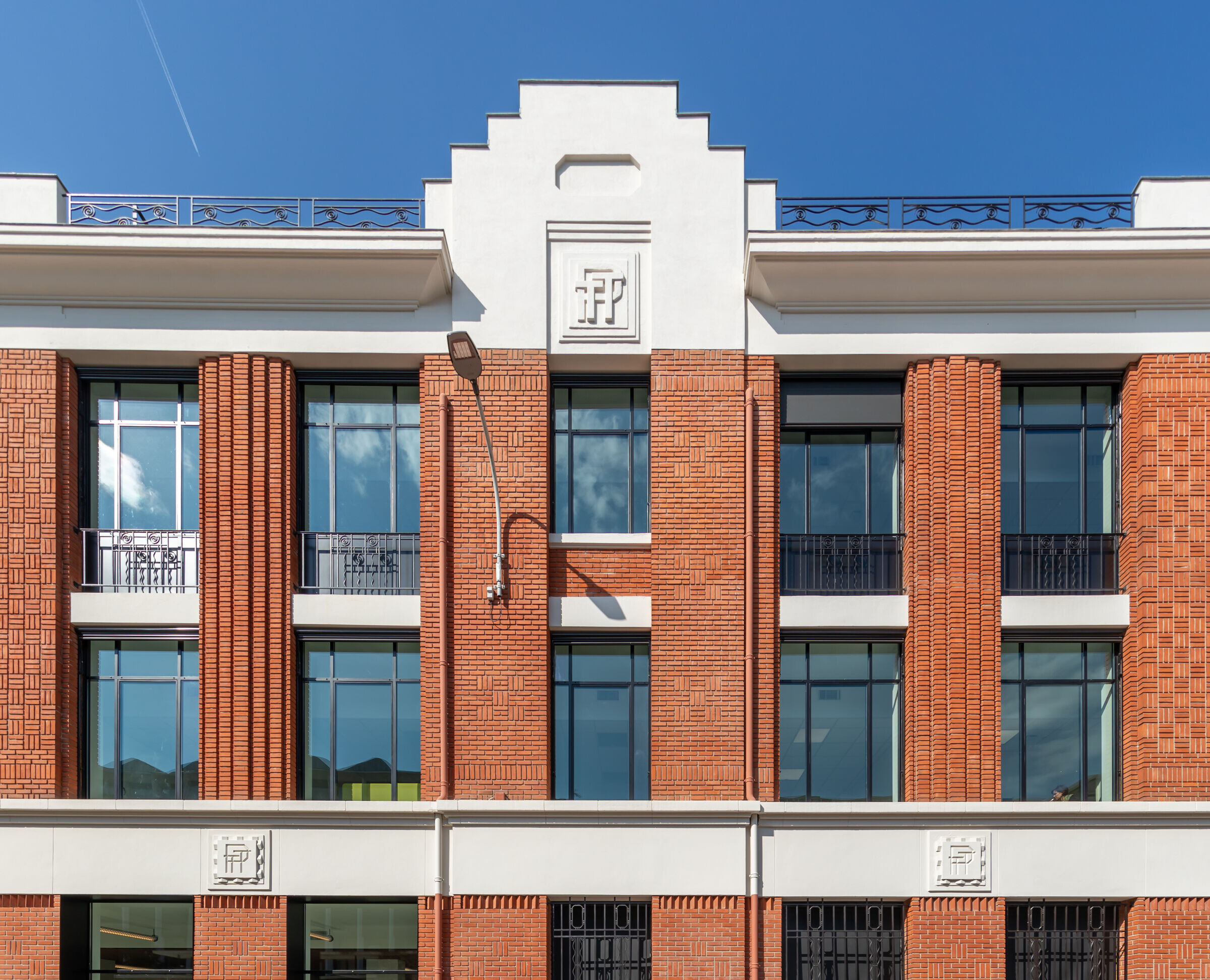
Meticulous analysis of the existing building (conducted by the Virginie Lugol office), combined with an architectural survey, a review of authenticity, and detailed documentary research constituted the basis of the renovation, which we wanted to be as respectful as possible of the original building.
HIGHLIGHTING THE EXISTING
Once analysis of the original building had been completed, the conservation and enhancement of the existing heritage elements very quickly became our primary concern.
Our project aims for restraint. It maintains a simplicity in order to respect the existing building and avoid asserting its own presence. It protects and emphasizes the key, characteristic elements of this 1930s architecture and the postal period (regular facade, noble materials, generous volumes, decorative elements), enhancing the existing building as a homage to Léon Jaussely.
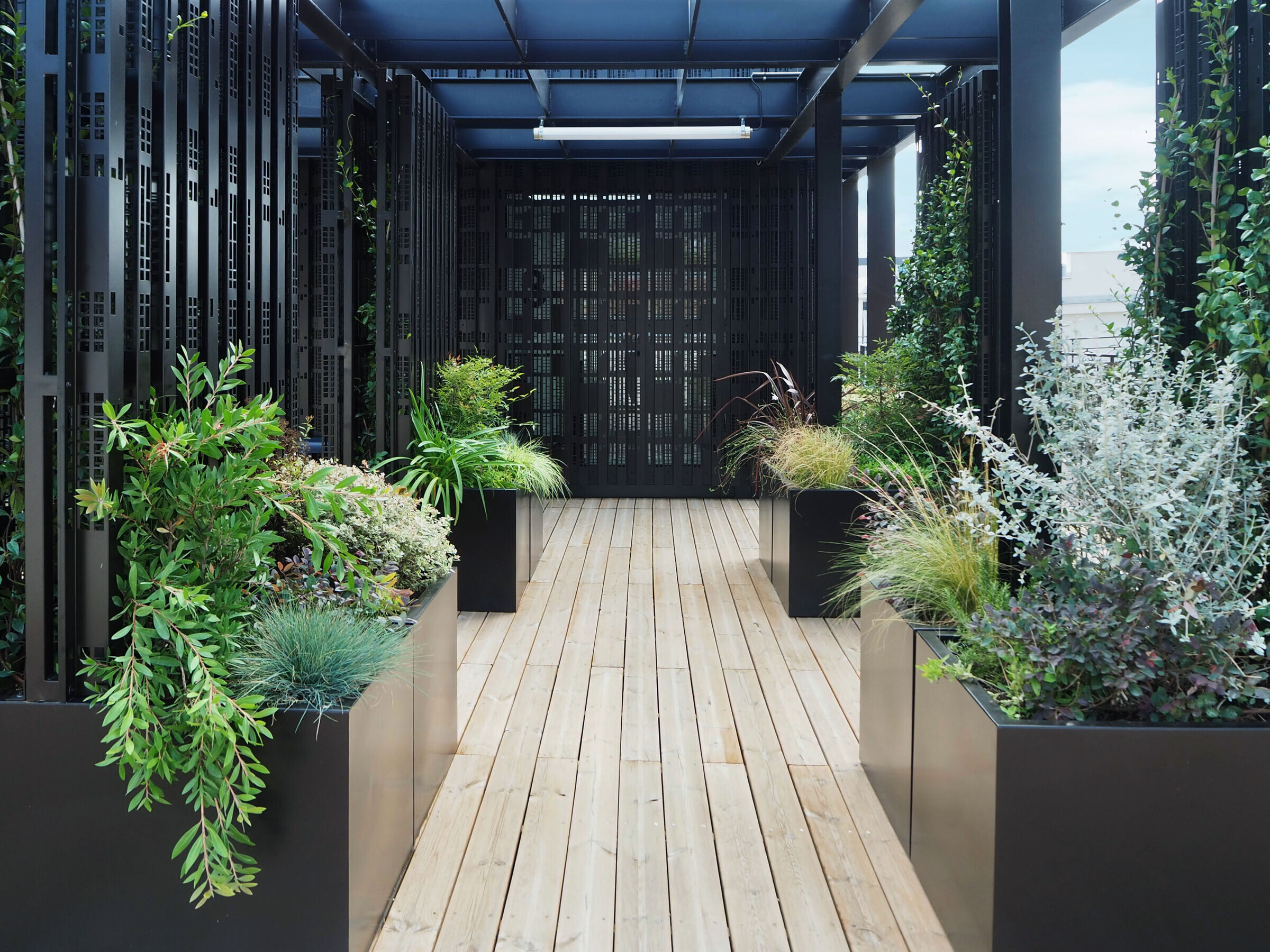
Work on light and space is a central focus of the original project, which we undertook to preserve and develop.
On top of this was the need to combine old and new elements in a quest for harmony and coherence. In light of this, we designed all the additional elements, taking 1930s architecture as our starting point (materials, colours, signage, furniture) and adapting to meet the requirements of a 21st-century office programme.
Creating a recognisable Village La Poste
A VISIBLE ENTRANCE
Already well known to all Toulousains, Léon Jaussely’s building readily leant itself to becoming the iconic Village La Poste, with a few substantial visual alterations.
Only the main entrance to the Village needed to be made more prominent. The original door, with its steel gate, was restored. The symmetry of the building was preserved, and work was targeted between the pediments. The spandrel panels were removed to create large windows outlined by steel frames.
An interplay of levels between the street and the entrance area creates a gentle gradient between the public space and the interior, incorporating practical elements (seating, planters, etc.).
The ‘Village square’ lies at the centre of the building, visible from the new entrance and accessible to the general public. Generously dimensioned, luminous and containing a large range of services, it animates Village life.
This careful intervention gives the entrance to Village La Poste a real presence and identity, while safeguarding the original construction.
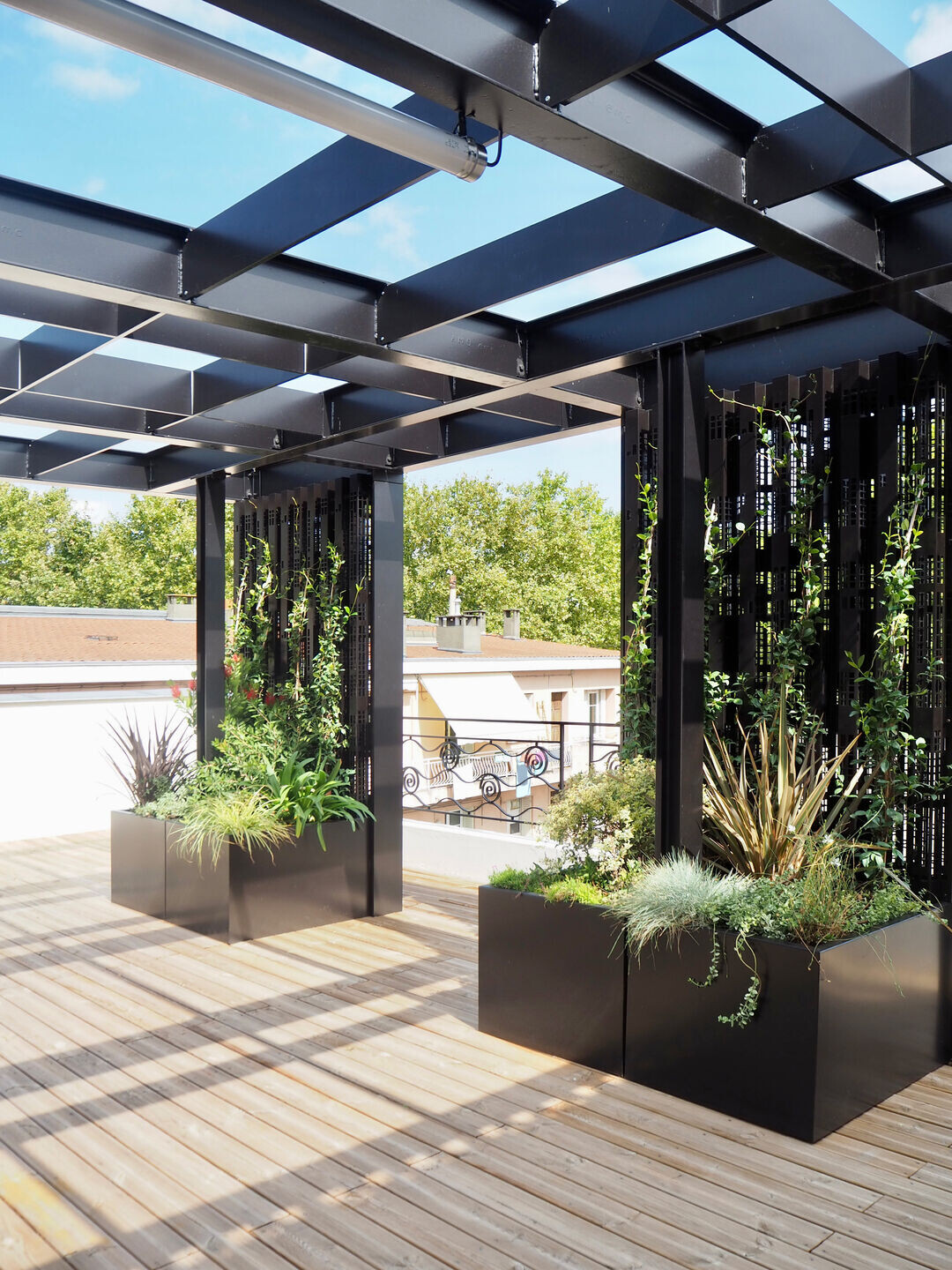
MATERIALS AND TONES
The materials and tones selected ensure unity within the project.
The facades were restored to their original design: the brick facing was low-pressure cleaned, lose elements were removed, any protruding steels were cut, and the moulded decorative elements were restored using cement mortar.
The existing (and varied) windows were replaced with steel windows powder-coated in a dark colour to set off the brick. All windows have been fitted with double-glazed units within the existing reveals.
The existing wooden awnings have been replaced with retractable blinds in dark, micro-perforated fabric, providing solar shading while allowing for natural ventilation. The play of shadows created by the random positioning of the blinds enlivens the facade, adding a certain vibrancy.
Inside, the materials, colours and tones were directly inspired by the brick panel in the entrance (the La Poste bird). The aim was to make a place that was warm and inviting, evoking a 1930s nostalgia (terrazzo, carpets, ironmongery, windows – in shades of red/pink/yellow or grey/black/white), giving a calm, hushed atmosphere conducive to concentration. The selection of lightning and furniture also evokes this period.
All the signage was specially designed (letters in dark metal, glazed panels, solid panels in MDF).
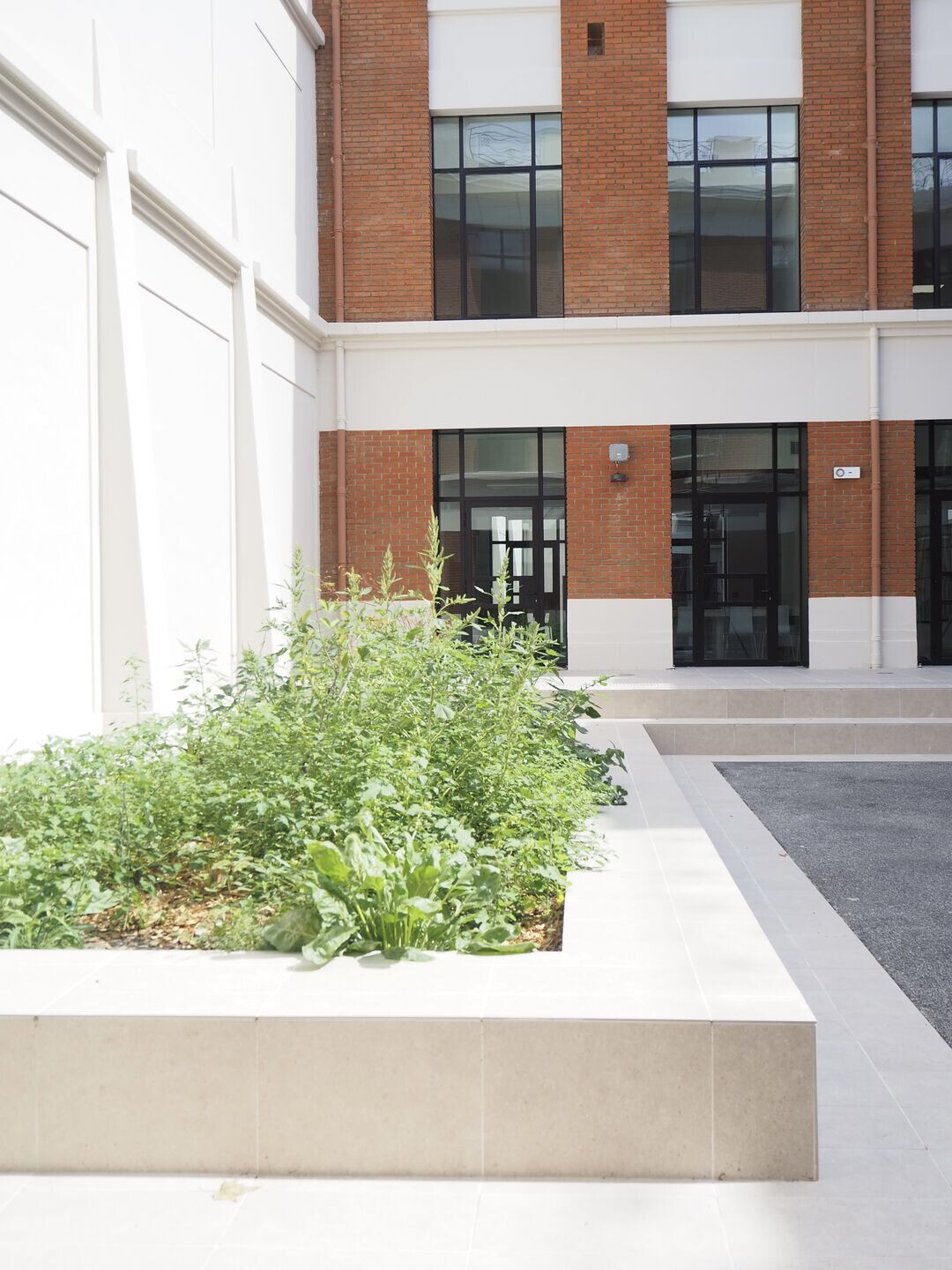
Creating a place that can be appropriated and adapted
ADAPTABLE, FLEXIBLE PLAN
The legacy of the pandemic and the ways in which working practices have changed, meant that we had to rethink the spaces while ensuring user comfort. An in-depth study of workspace design was conducted in advance by the developer, Génie des Lieux.
As a result, we designed six areas that could be divided for rental, or combined as required, from a small 75m2 unit, to a combined single volume of 1500m2. Each area has access to a staircase and sanitary facilities, allowing it to function independently (with water and electricity meters incorporated if the volumes are separated).
The simplicity of the spaces, the choice of materials, use of light, and attention given to acoustic and thermal comfort, all contribute to making agreeable spaces.
The offices are accessed via airy, central corridors with indirect natural lighting by means of glazed fanlights, characteristic of Léon Jaussely’s architecture and a quality feature for both the building and its users.
High-quality materials have been used throughout (wood, glass, steel). Glazed doors allow natural light right into the middle of the building, even when office doors are closed. Privacy and luminosity are designed to coexist and provide carefully considered, optimized workspaces.
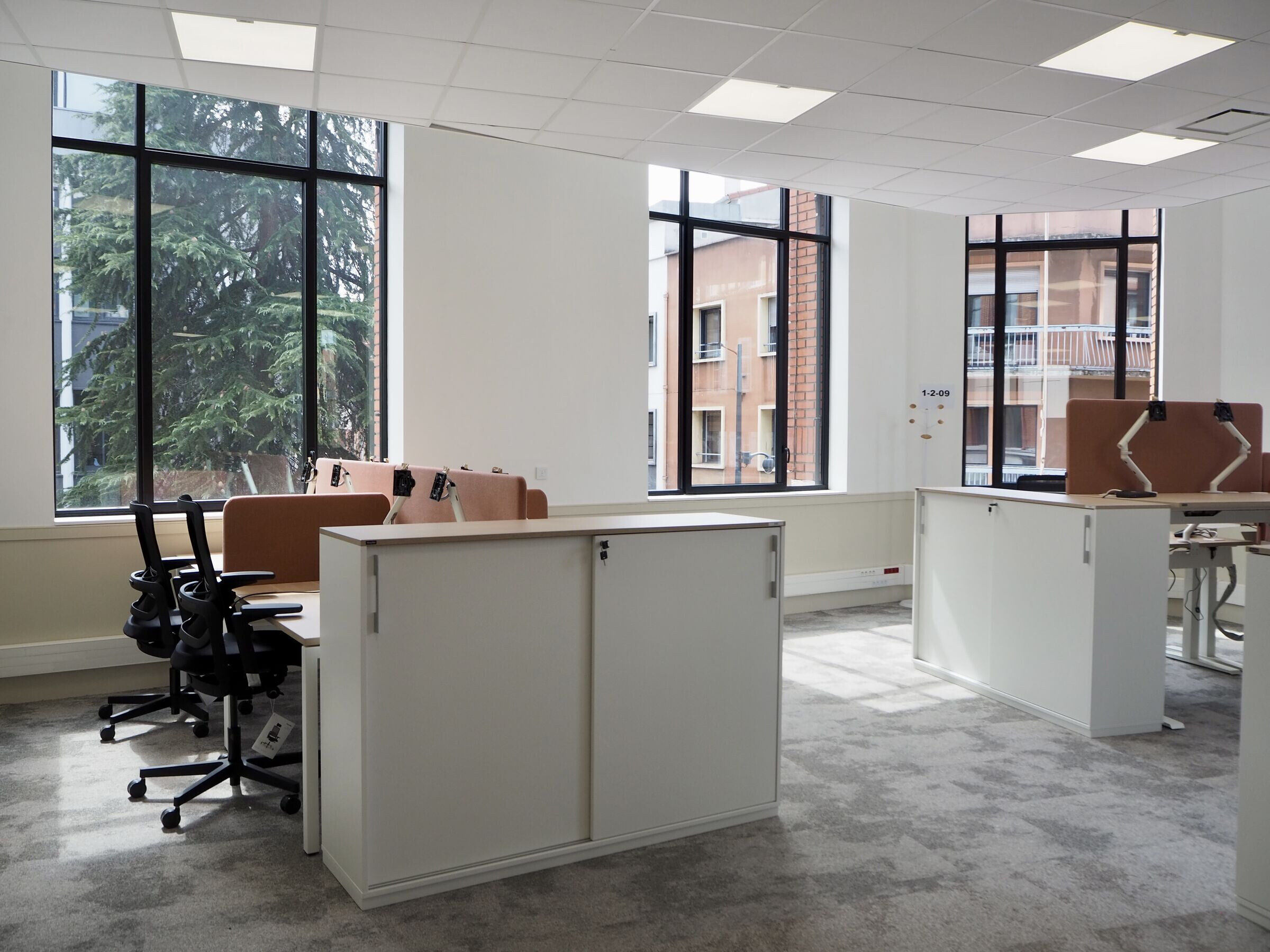
THE RELATIONSHIP WITH THE OUTSIDE
Using the roof – open onto the city
The part of the roof that is accessible is located above the entrance hall, overlooking the Village square. Bathed in light and with uninterrupted views over Toulouse, it is a remarkable place for users.
The building’s core, comprising stairwell, lift and technical plant area, has been extended vertically to create a new, roof-top level. This is clad in sheet metal, solid or perforated, allowing for natural ventilation and providing support for climbing plants. Set back from the existing facade, it is not visible from the street.
The part of the roof that is not accessible is planted as tundra, allowing biodiversity to take its place.
Designed as a real ‘fifth facade’ seen from the sky, the composition of the roof follows the grid of the vertical facade.
The courtyards – feeling sheltered
The rear facade opens onto two courtyards, hitherto little used. The building has been designed with an inside/outside organisation, whereby these two existing courtyards are linked via the Village square to the interior of the building. Two large terraces are thereby created on either side of the building. Comprised of tiered seating, stairs and planters, they bring these exterior spaces to life, creating north-facing cooling islands, ideal in the height of summer for coffee breaks or informal discussion.
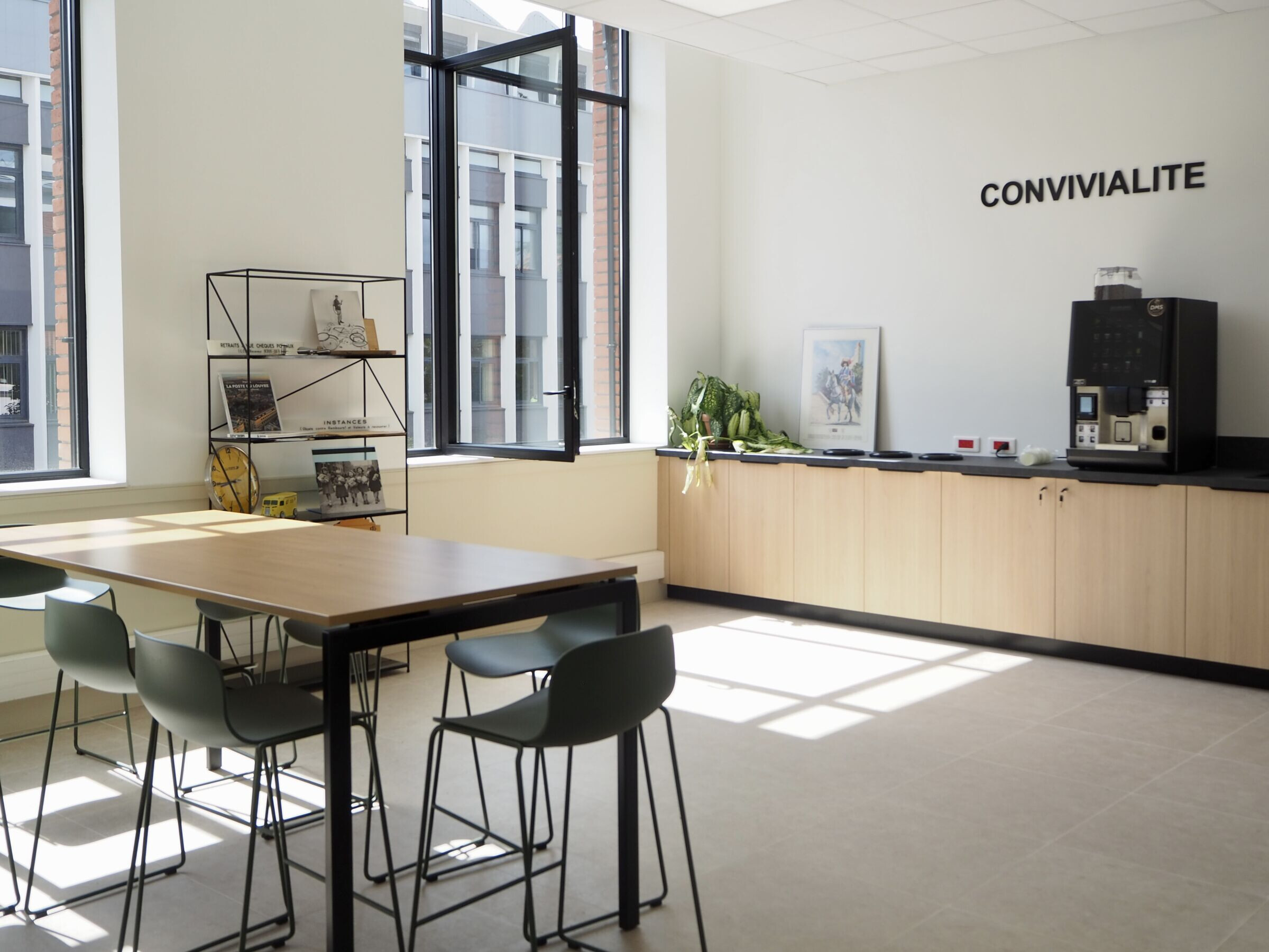
Incorporating quality standards
ENERGY AND ENVIRONMENTAL STANDARDS
Strongly committed to corporate social responsibility and to reducing its energy consumption, the La Poste group set high ambitions for the Village La Poste renovation in terms of sustainable development. The four pillars of its ‘La Poste 2030, engagée pour vous’ scheme are energy, climate, biodiversity and circular economy.
With the aim of improving energy efficiency, the insulation of the entire building was reviewed and checked at different stages of construction. Ensuring the building’s air-tightness was another of the project’s ambitious targets.
The roof has been planted with tundra vegetation, whose low height has the advantage of forming a homogenous green carpet. What’s more, it is lightweight enough to be used in buildings undergoing renovation (in this case, no structure work was necessary). This type of green roof also acts as a reservoir for water and humidity, and is therefore particularly beneficial for summer comfort. It also contributes to biodiversity and enriches the surrounding ecosystem.
The end result is that the carbon footprint for energy consumption has been divided by six as a result of the renovation!
Village La Poste is targeting NF HQE Bâtiment Durable certification, and Osmoz certification for a better quality of life at work.
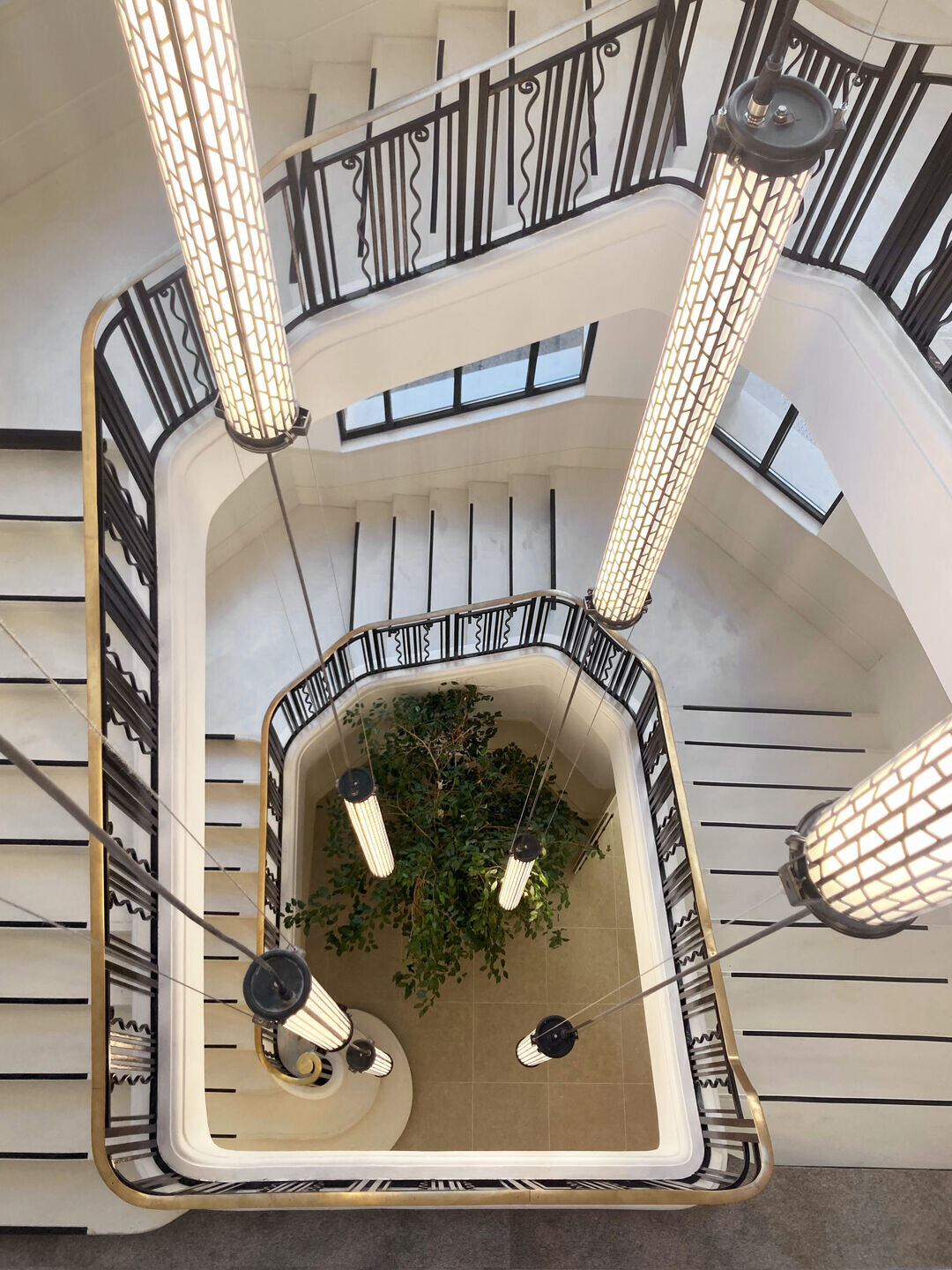
WASTE RECOVERY AND RE-USE
Following a survey of resources carried out prior to the project, particular emphasis was put on the re-use and recovery of existing materials, thereby contributing to a more sustainable and environmentally friendly approach.
Below is an overview of work carried out on three specific resources:
Internal partitions
We tailored the project around existing partitions. They were meticulously protected during works and underwent restoration to leave them as good as new – filling cracks, restoring the surfaces and repainting.
Window bars
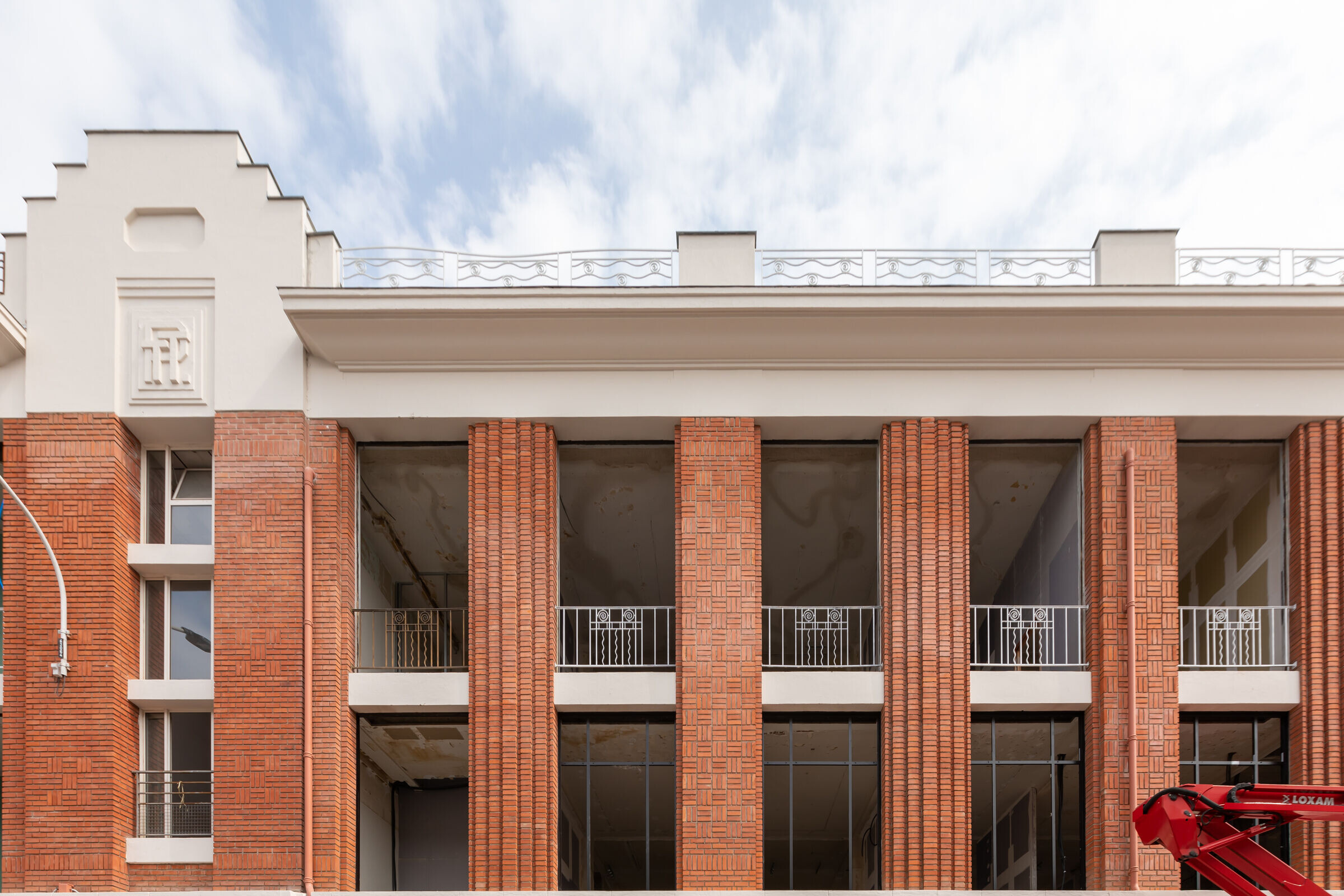
The window bars were original and considered to be part of the building’s historical heritage. They were removed, repainted and slightly altered for use in the bike room in place of its old windows.
Internal glazed doors
The existing internal glazed doors were carefully stored on site during the different phases of works. They were then stripped, repainted and reinstalled in their original positions or in new arrangements according to the needs of the project.
Many of the dismantled elements were recycled in other ways:
Inert waste left on site under the terraces to avoid the need for lorry transportation;
Materials re-used in circular economy (recycled at waste collection centres);
Detailed work with local organisations during site phase for re-use elsewhere (careful dismantling, temporary storage, removal, etc.).
