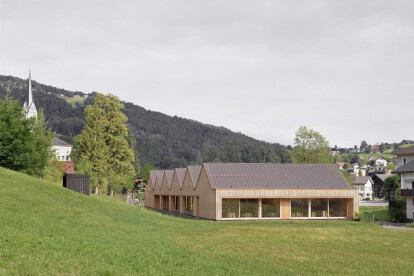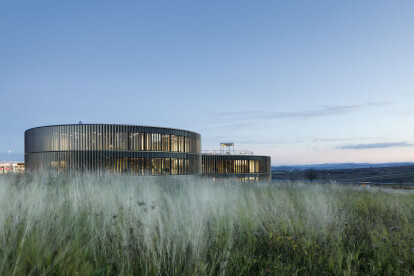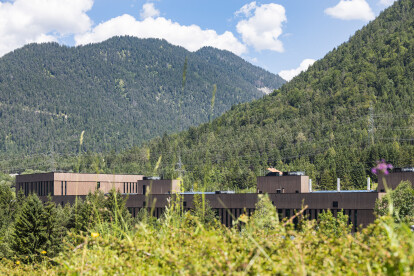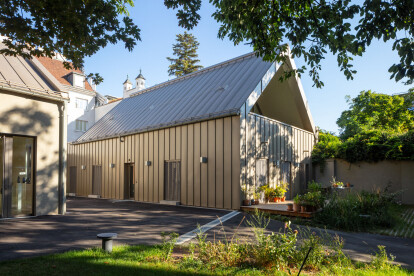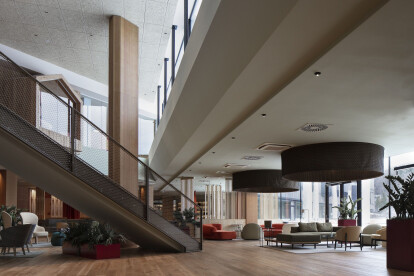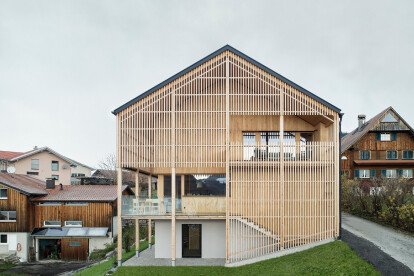Austrian architecture
An overview of projects, products and exclusive articles about austrian architecture
News • News • 5 Nov 2024
Kindergarten Spenglergasse emphasizes spatial flexibility with open-plan classrooms and communal outdoor spaces
News • News • 5 Nov 2024
Primary school in Au, Austria by Bernardo Bader Architekten recalls traditional approach to building in wood
News • News • 3 Nov 2024
Mixed wood and concrete production hall in Austria nestles neatly in a picturesque village setting
News • News • 30 Jun 2024
Key recent projects by Baumschlager Eberle Architekten
News • News • 17 Jan 2024
Bernardo Bader Architekten completes a smart and homey “children’s house in the park”
News • Archello Awards • 22 Dec 2023
Science-informed MAM Competence Center selected as Office Building of the Year
News • News • 12 Dec 2023
ATP architects engineers completes a sustainable production facility in Tyrol
News • News • 1 Dec 2023
Berger + Parkkinen transforms three vacant Viennese post-war buildings into a glassblower’s studio
News • News • 26 Jul 2023
NOA’s wellness retreat design draws upon the elements of earth, water, air, and fire
Project • By Archinauten • Apartments
Auhirschgasse
News • News • 23 Jun 2023
25 best architecture firms in Austria
News • News • 19 Apr 2023
Winning concept by bernardo bader architekten for the new O@S BAU headquarters revealed
News • News • 25 Mar 2023
Vudafieri-Saverino craft Austrian-Alps inspired interiors for Snohetta-designed five-star hotel
News • News • 27 Feb 2023
MWArchitekten converts a single-family home into a multigenerational wooden house
Project • By lechner & lechner architects • Senior Housing




