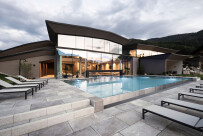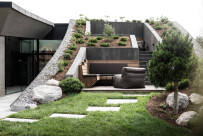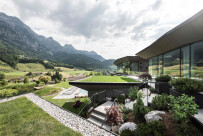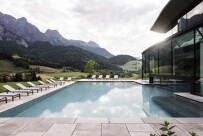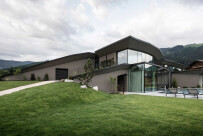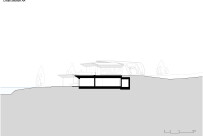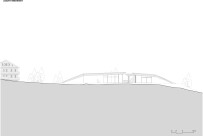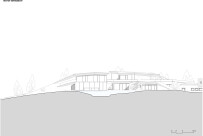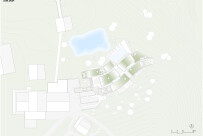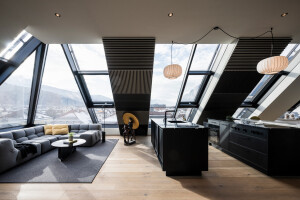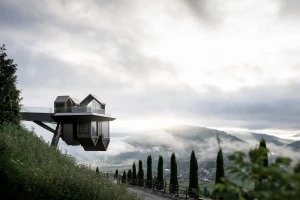In the latest wellness project by NOA, the design of a newly expanded spa at Puradies nature resort in Leogang, Austria, draws upon the elements of earth, water, air, and fire. These elements are reflected in varied forms throughout the project.
The area’s mountain vistas, lush meadows, small lake, and fresh air set the scene for the adventure-seeking ecotourist. In a design approach that was sensitive to the natural landscape, NOA created a structure in keeping with the setting. “Our idea was to integrate the new building as homogeneously as possible into the landscape and not to build a towering building,” says NOA architect Gottfried Gruber.
The new spa building contains fitness and yoga rooms, lounge areas and relaxation rooms, children's and adults’ swimming pools, and a restaurant. Floor plans are laid out in concentric rows that blend with the natural topography. The structure has two main facades: one faces the bathing lake and the other faces a hill on the property’s south side. “Despite their different orientations, [the facades] are in balance with each other and are inviting no matter which direction they are approached from,” says NOA. The studio incorporated green roofs into the spa building’s design, a feature very much in harmony with the surrounding meadows.
With its variety of spaces, the new wellness facility “rises out of the ground like a gentle wave and disappears again into the meadow with its expressive peaked canopies,” says NOA. Underground, NOA maintained an existing corridor that had previously led to the “beauty reception”. “This is the connecting point for access to the new wellness area,” says the studio. “A new long corridor, whose interior design sets the mood for the four element experience, leads past treatment rooms to the sports and fitness room with a view of an inner courtyard [and] rock garden.” The elements of earth and air meet in this space, with a rough-surfaced, earth-colored wall on one side, and light linen fabrics arranged on the opposite window side. “The mineral, coarse plaster gives the passage tactility, while the light-flooded, lively textiles lend it a mystical air,” says NOA.
At the end of the corridor, guests enter a split-level lounge that connects the wellness area and restaurant across levels. Here, amongst an array of soft furnishings, an open, bowl-shaped hanging fireplace imbues the space with a fiery and earthy ambience — a conjoining of the fire and earth elements. The lounge leads to a new yoga room and a staircase guides guests to the restaurant.
Continuing on the lower level, the passageway leads to an area with the children's pool, a homely space where the elements of water and earth entwine. The pool’s organic form invites curious young minds and above, hanging plants drape from metal suspension rings. The wellness center’s main pool sits beyond the dressing rooms and sanitary facilities — from an indoor lounge area, it continues outside, enjoying views of the mountainous landscape.
In the upstairs restaurant, organically-shaped wooden ceiling elements and hanging plants recreate the height profile of a mountain. Adjacent to the restaurant, a sun terrace overlooks the mountain panorama and meadows. “The space is characterized by the tilted section of the projecting roofs, whose architectural silhouette changes constantly depending on the viewing angle,” says NOA. “From here you can return to the basement and the main pool. This completes the cycle of the wellness area at the point where the building merges back into the landscape.”



















