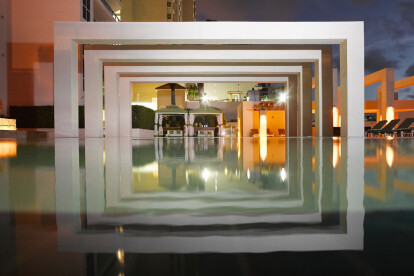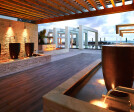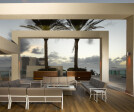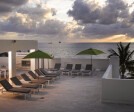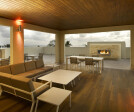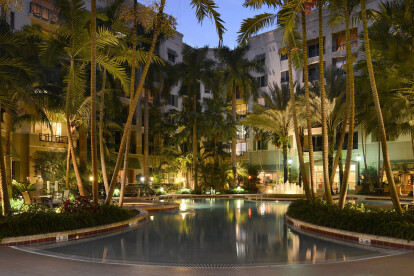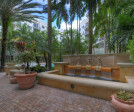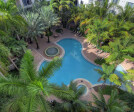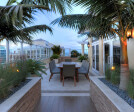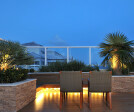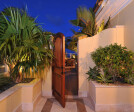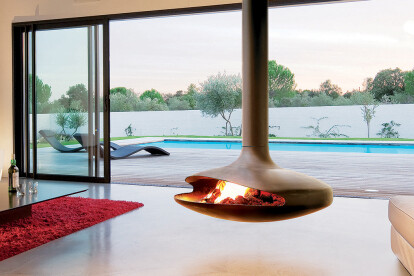Award-winning design
An overview of projects, products and exclusive articles about award-winning design
S 661
Project • By studio203 architects • Private Houses
Lilyfield House
Project • By Landscape Design Workshop • Apartments
Las Olas Beach Club
Project • By Landscape Design Workshop • Apartments
Veranda at Plantation
Project • By Landscape Design Workshop • Private Houses
Key Biscayne Penthouse
Product • By European Home • Gyrofocus Fireplace
Gyrofocus Fireplace
Project • By Landscape Design Workshop • Exhibition Centres






