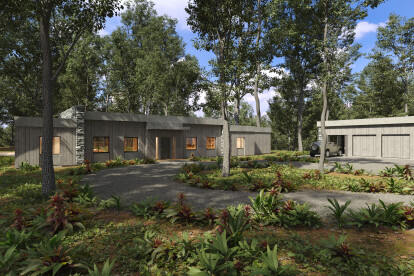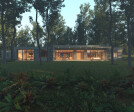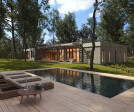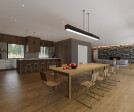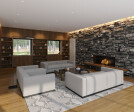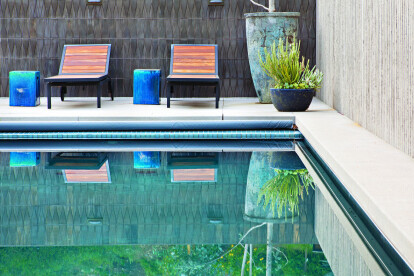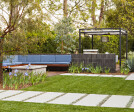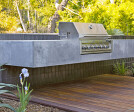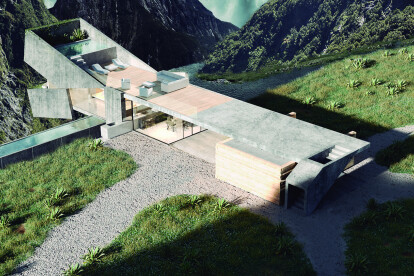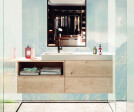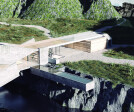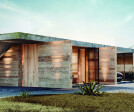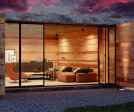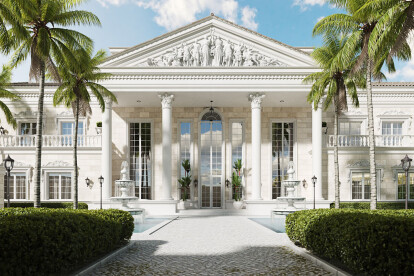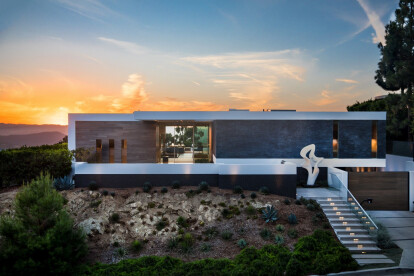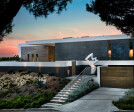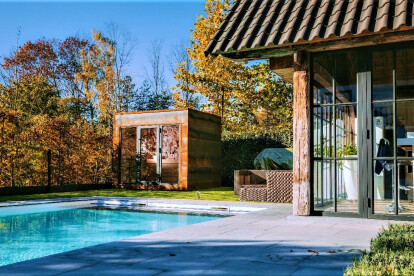Backyard pool
An overview of projects, products and exclusive articles about backyard pool
Project • By ss.mm design • Private Houses
House On The Hudson
Project • By ARCHFORM • Private Houses
T HOUSE
Project • By Black Rabbit • Private Houses
Oasis 2 Residence
Project • By McKinney York Architects • Private Houses
Canyon Lake Pool Cabana
Project • By ModCraft • Residential Landscape
Di Zock
Project • By NADA Studio • Private Houses
WTBA House
Project • By Anat Lazar Architecture • Apartments
A secret garden apartment in Tel Aviv
Project • By Comelite Architecture Structure and Interior Design • Private Houses
Classical Palace Architecture
Project • By Comelite Architecture Structure and Interior Design • Hotels
Vacation Compound Design
Project • By Excelencia en Diseño • Private Houses
Casa Vista Lagos
Project • By Excelencia en Diseño • Private Houses
Casa La Nogalera
Project • By Comelite Architecture Structure and Interior Design • Private Houses
Traditional Arabic House Design
Project • By Whipple Russell Architects • Private Houses
Trousdale
Product • By Alpha Wellness Sensations • Outdoor Corten Himalayan Salt Sauna
