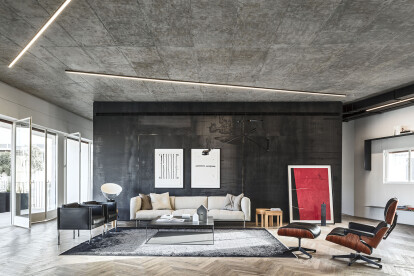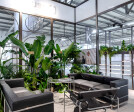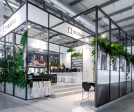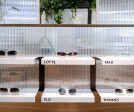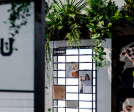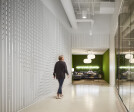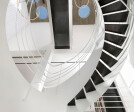Bauhaus style
An overview of projects, products and exclusive articles about Bauhaus style
Project • By Axelrod Architects • Private Houses
The Bauhaus Loft
Project • By DFROST Retail Identity • Trade Shows
Bauhaus meets Greenhouse
Project • By RAZ Interior Design • Apartments
Penthouse in Tel Aviv
Project • By Charlie Greene Studio • Offices
Narrative Science
Project • By D&P Associates • Offices
Regus 700 Nathan Road
Project • By Ströher • Apartments
Goldammerweg, Cologne
Project • By balbek bureau • Hotels
BURSA
Project • By Axolight • Private Houses
PRIVATE HOUSE, RAMAT HASHARON
Project • By HEWI • Private Houses
Ronald McDonald House in Munich
Project • By Pitsou Kedem Architects • Private Houses
Contemporary Bauhaus on the Carmel
Project • By Architéma • Housing
