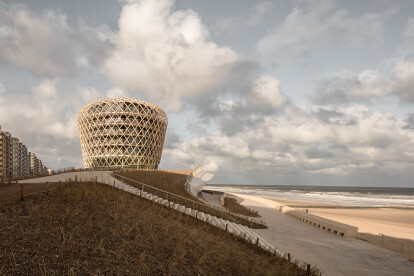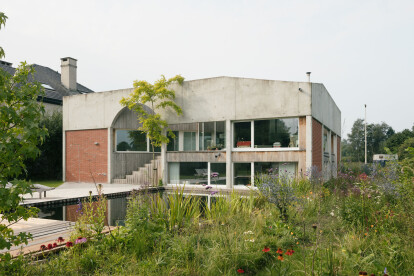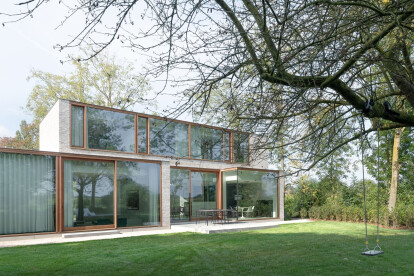Belgian architecture
An overview of projects, products and exclusive articles about belgian architecture
News • News • 2 Sep 2024
EVR-architecten wraps new Ghent office building in series of rhythmic wooden slats
News • News • 4 Jul 2024
B-architecten completes first phase of new mixed-use development in Brussels Canal area
News • News • 19 Jun 2024
Hyperboloid Green Ark pavilion forms heart of Meise Botanic Garden greenhouse complex
News • News • 9 Apr 2024
Silt Middelkerke is a new architectural landmark on the Belgian coast
Project • By BASIL architecture • Private Houses
House WADD
Project • By BOT architektuurcollectief • Primary Schools
Concrete nursery school
Project • By BOT architektuurcollectief • Private Houses
Patio House Vijver
Project • By BEEL Architecten • Universities
UCLL campus Diepenbeek
News • News • 16 Jun 2023
25 best architecture firms in Belgium
Project • By crahayjamaigne • Housing
Habitation Leja
Project • By NOTAN OFFICE • Housing
DUCHESSE
News • News • 4 Aug 2022
BLAF architecten experiment through their dynamic House hkZ design with the essential components of the single-family home
News • News • 14 Feb 2022
Minimalist Home P by Francisca Hautekeete emphasizes quality of life and living experience
News • News • 27 Jan 2022
Graux & Baeyens responds dynamically to Belgian farmhouse vernacular
News • News • 23 Aug 2021






































