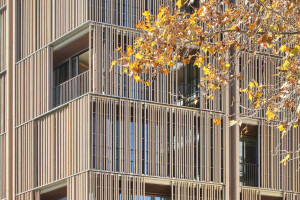Ghent-based evr-architecten has completed the construction and renovation of the ACV-CSC-Metea campus in Ghent, Belgium (ACV-CSC-Metea is a national industrial trade union). As part of the project, a new wooden office building is wrapped in a series of rhythmic wooden slats.
The original ACV-CSC-Metea campus consisted of a number of buildings arranged along the street front and in a small rear courtyard — “the campus’s existing buildings formed an unorganized whole, both structurally and architecturally,” says evr-architecten. Various interventions across the years had resulted in a distinct lack of any functional coherence. The project’s original aim was to preserve the campus’s cohort of buildings: an old archive cellar was transformed into a bicycle shed that is accessible from the street and three smaller buildings in the courtyard were stripped down and renovated.
However, despite having a robust structure, the existing main volumes were deemed incompatible with contemporary levels of comfort. A decision was made to demolish these volumes and replace them with a wooden building, creating a vibrant new street front. Moreover, the use of wood ensured a significant reduction in the new structure’s carbon footprint. EVR-architecten worked with Labeur VZW, a Ghent-based social environmental non-profit organization, to make an inventory during the demolition phase: items such as cupboard doors, kitchen appliances, and acoustic sliding walls were reused in the new building; other items, including insulation and interior joinery, will be reused elsewhere.
The new building’s ground floor consists of a glass-covered plinth and wide passageway, creating a link between the street and the inner campus area and providing access to the underground bicycle shed. The glass plinth establishes a transparent connection with the urban fabric and includes a cafe, informal work areas, meeting rooms, and services. A new concrete basement houses technology and storage rooms — the building’s staircase and lift shaft are also concrete. The upper three stories are built entirely from solid wood and include offices, lecture rooms, and meeting rooms. “The result is a balanced and warm interior with lots of visible structured wood, combined with bright infills for the climate ceiling, raised floors, and walls,” says evr-architecten. “The open structure allows the various office platforms to be completely dismantled and freely reconfigured from the inside in the future.”
Belgian studio Bureau Bouwtechniek worked in collaboration with evr-architecten on the new building’s vibrant facade design — a series of wooden slats provide shade on both the street-facing side and inner area. The two studios undertook a comprehensive study that assessed daylight, shade, visibility, and maintenance parameters: “The vertical deep wooden slats keep out direct sunlight and the soft-white lacquered horizontal fins reflect diffused daylight into the offices,” says evr-architecten. While the vertical slats are not movable, they are angled in different directions in order to manage daylight penetration throughout the day and to improve comfort levels in warm summer months. The thermally treated slats are made from FSC-certified pine and give the facade a rhythmic appearance.
Surface area: 3,161 square meters (34,025 square feet)
Participating firms
Stability: Dexco, Adviesbureau Brekelmans, Buro Kiss
Techniques: Istema
Acoustics: D2S
Facade consultancy: Bureau Bouwtechniek
Re-use materials: Labeur VZW
Landscape design: Denis Dujardin


























































