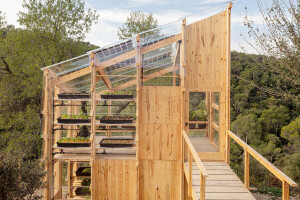Meise Botanic Garden, one of the world's largest botanical gardens, recently inaugurated the Green Ark project, a state-of-the-art 7,600-square-meter (81,806-square-feet) greenhouse complex. The complex includes the installation of an impressive hyperboloid pavilion constructed using sustainable Kebony Clear wood.
Located in the grounds of Bouchout Castle in Meise, a municipality in the Belgian province of Flemish Brabant just north of Brussels, Meise Botanic Garden’s collection of living plants consists of around 18,800 species (representing 6 percent of the world’s known plant species). The Botanic Garden also has a seed bank — the Green Ark and seed bank were both opened to the public on 22nd May 2024, marking International Biodiversity Day. Plant species are housed across 22 greenhouses, each one independently regulated to ensure optimal temperature and climate conditions. A new irrigation system harvests rainwater; updated energy-efficient facilities have cut energy consumption in half compared with previous outdated greenhouse facilities.
The Green Ark project’s design and construction is the result of a collaboration between a number of organizations working in conjunction with the Meise Botanic Garden and Flemish Government. These organizations include: De Keyser Wood Industry, NU architectuuratelier, Archipelago, Mouton, and Van Poppel. The Green Ark forms the heart of the Botanic Garden’s greenhouse complex. The pavilion is made up of a multipurpose room and a deck serving as a terrace; it combines a lower concrete structure and upper wooden structure.
The lower structure consists of a shallow concrete tub with a bottom slab acting as a general foundation slab; concrete porches support the upper structure, providing horizontal stability. “The porches cantilever out laterally and have a span of 9 meters (30 feet) between columns sandwiched on the foundation slab,” explains Ghent-based structural design company Mouton. “The upper structure consists of a walkable platform (terrace) and a hyperbolic dome. Here, wood is the main material.”
The pavilion’s dome is constructed using wooden planks that are 2 centimeters in thickness and 12 centimeters in width: these planks are placed in pairs to form a 4-centimeter-thick layer. The next layer is then laid crosswise. “The top of the formwork layer follows a hyperbolic surface, ensuring the first torqued plank remains straight on its longitudinal axis,” explains Mouton. “The top planks are thus slightly bent — they are no longer strictly in the hyperbolic plane. The crossed layers form diamonds. A shell structure is formed and rests on both LVL (laminated veneer lumber) gables and on a wooden ring beam incorporated into the deck.” The pavilion’s structure is entirely detached from the surrounding greenhouse structures. Any deformations in the greenhouses, caused by thermal expansion and inclement weather conditions, are not hampered by the Green Ark pavilion’s more inflexible structure.
The pavilion’s roof is covered with Dually Modified™ Kebony wood shingles, creating a natural and rhythmic finish in harmony with the Green Ark's botanical surroundings — the eye-catching surface works to enhance the pavilion’s sense of place and demonstrates a symbiosis between contemporary architecture and ecological design. A Norwegian company, Kebony’s products use FSC-certified wood from sustainably managed forests; 99 percent of chemicals used to produce Kebony wood are bio-based and/or renewable. The company’s Dually Modified™ technique enhances both the strength and longevity of wood, transforming softwood into hardwood.
Attracting 240,000 annual visitors, Meise Botanic Garden’s Green Ark will act as a learning hub, particularly in terms of understanding the climate crisis and its impact on the planet’s biodiversity and food security.
Kebony was included in Archello’s list of 25 best natural wood facade cladding manufacturers.
“ARK” tells the story of the Green Ark pavilion at Meise Botanic Garden:














































