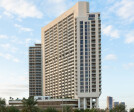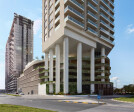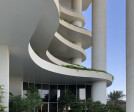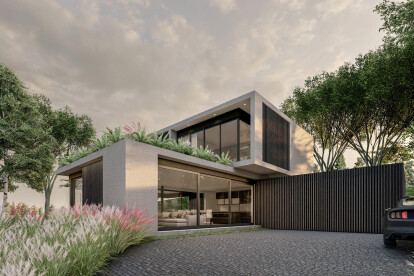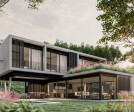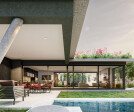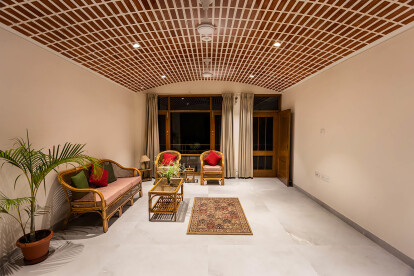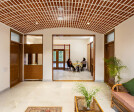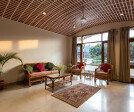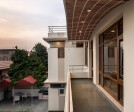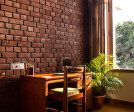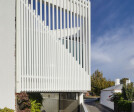Bespoke homes
An overview of projects, products and exclusive articles about bespoke homes
Project • By AR Design Studio • Private Houses
The Woodland House
Project • By P&T Group • Apartments
Hameni Homes
Project • By PLUS ULTRA studio • Apartments
MLL | Balanced Contradictions Apt
Project • By Priyanka Arjun and Associates • Private Houses
Residence_58
Project • By Studio Mohenjodaro • Private Houses
Residence 2105
Project • By WALA • Private Houses
Downside Up House
Project • By Architecture BRIO • Private Houses






