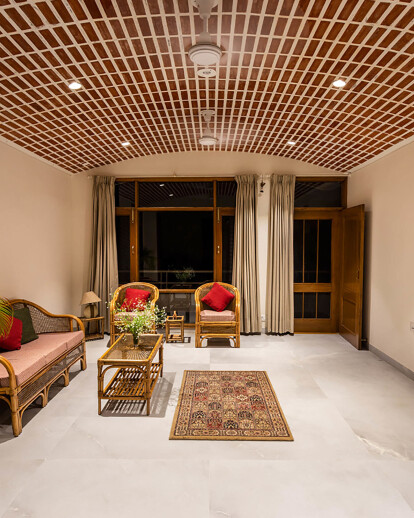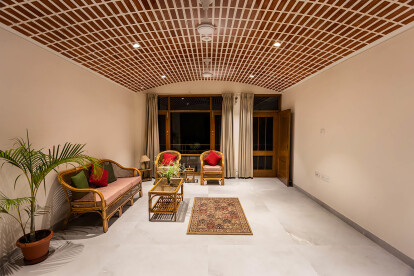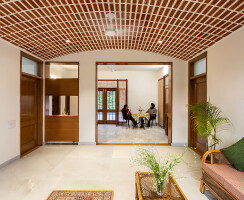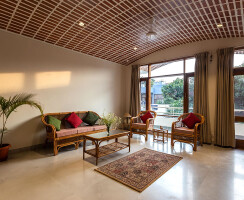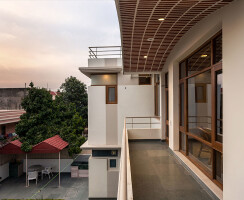Reminiscent of an older, simpler era, yet contemporary in spirit, Residence 2105 is essentially an extension to an existing residence. Initially designed keeping in mind a family of four, with time, as the family grew, a need was felt to expand the space to include two more bedrooms.
The new construction was visualised as part of the first floor of the residence, which ultimately was designed to include a living, dining and kitchen space, turning the first-floor space into a comfortable, warm abode.
The clients wanted to retain the old structure, being familiar and comfortable with the way they interacted with the functional spaces daily. And though the decision made economical sense, it also turned out to be the main challenge.
The decision implied the front façade could not be changed dramatically to accommodate the new interiors.
The existing façade housed multiple geometrical elements including unsymmetrical arches on both sides of an off-centred gable. Therefore, the design interventions were added on to the partly built upper floor level and the roof terrace above it.
The only part of the new extension visible, on completion, on the front façade was the staircase mumty that lead one from the upper floor level to the terrace floor level. The fact that the façade was already a juxtaposition of multiple forms, the newly added structure had to quietly make its presence felt and at the same time complement the existing structure.
An uneven pitched roof made of PUF panel was devised, so that it could be in cohesion with the existing gable. The roof panel cantilevers outwards and gives an illusion that it is not resting on the wall underneath to give a sense of lightness associated with a floating structure. This wasn't in any way obtrusive or imposing on the old structure, rather felt like an organic extension.
Built over a 2500 sqft footprint of the existing residence, the upper floor was refurbished to depict the classical elements of exposed brick walls, bare, cement ceiling and Jaisalmer stone flooring among other in a modern, contemporary language.
The most striking feature as soon as one enters the living space is the ceiling. Arched and dramatic, it steals the focus from the minimal living space. Designed in red bricks, it balances the starkness of the simple living space by adding a touch of boldness to it. The scale of the space is purposely kept intimate and cosy by having a ceiling lower than the adjoining spaces.
The dining space, which in turn is a refurbishment of the old lobby is almost an extension of the living space, providing a cosy, comfortable space for the residence to enjoy a quiet breakfast. Since the dining space opens into the living area, the entire floor may also be used as one large space to accommodate guests in case of a gathering/ party.
The living is flanked by two bedrooms with their own dressing and toilet.
Designed in raw, bare elements, the bedrooms exude a calm, homely, yet chic vibe. The exposed concrete roof and brick walls seem to cherish and celebrate their imperfections against the plastered white walls. The rawness of the natural material palette is neutralised by the warmth of louvered wooden cabinetry and the muted character of the mustard Jaisalmer stone flooring. A sitting ledge next to the window is an extension of the inside to the outside, providing views of the urban-scape against the setting sun.
The Roof Terrace floor houses an Independent multipurpose room and toilet, which could eventually be used to entertain guests or as an additional bedroom in case of future requirement.
The design successfully keeps the space minimal, which might, at first, seem to contradict the ‘rawness’ of the elements used to define the space. The architect wanted the aesthetics of the space to have a casual and comforting undertone, one that would put the user at ease without being conscious of the immaculacy associated with new construction.
The language for the interiors of the residence became synonymous with an effortless transition from the old to the new, designed keeping in mind basic simplicity and inherent character of material and forms. The front extension on top of the house does not scream for attention from the street level but subtly draws the onlooker in with a sense of charm, allowing them to take in its modern aesthetic.
The residence is a coming together of style, a conjugation of elements in a way that each element adds to the others and brings to the fore a warm, tranquil whole.
