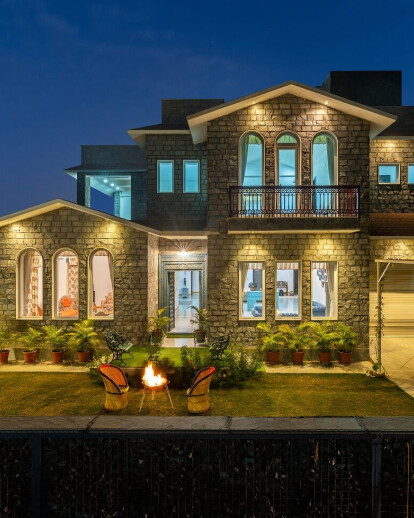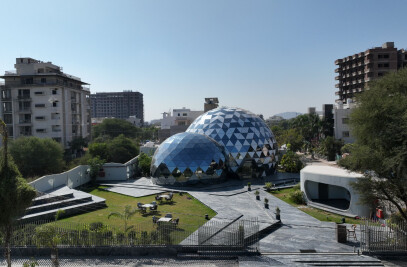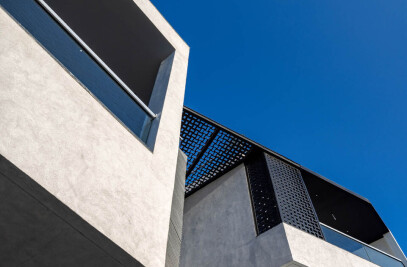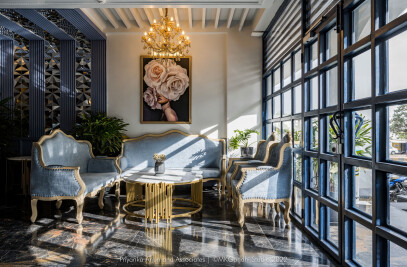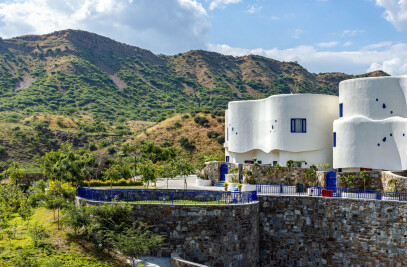An architectural project runs for at least an year and a half, starting from ideas to paper to site to completion. Over this time the architect grows and the project develops too, some things change some don't. We at PAA are flexible and innovating throughout the project cycle. Here we elaborate our learning process in 4 parts, the fourth one is the true test when people occupy the space.
STAGE 1_CONCEPT_2015-11-26
This story began with a quest to create the perfect dream home at the foothills of Aravali Hills with a scenic Lake view. The exterior aggrandize the beauty of surroundings. Whilst internal planning follow passive climate control and function. The central courtyard suits hot and dry climate of Rajasthan and allows light, ventilation and communication with upper floor. Exterior has composite stone wall proving as good insulator, solar power and bio-digestor tank makes it a sustainable abode.
Spatially, all spaces open to the central courtyard, which has natural light through the day and stars can be seen through at night. The house is seamless in planning and uniform culturally rich decor is done. The matrix of private and semi-private spaces is created in a way that volume and scale strike a balance, resulting in each space complementing the other.
STAGE 2_DESIGN DEVELOPMENT_2016-01-04
After the concept, zoning and feel was finalized we worked out the details. Engineering a design with no false-ceiling and integration of building services is a challenge we decided to take. There is no false-ceiling except in toilets, all electrical, lighting and low voltage services were planned and executed beforehand. The central courtyard has 6'-9'' projection, done in RCC, designed in tapered form to avoid rectangular beam brackets.
The central courtyard is an integral part of all residences done at PAA, it gives a central void space, the shunya, with light entering from top. This also creates vertical air-flow in hot and dry regions. Small openings are kept at top for venting out hot air.
Dining area has a big picture window touching the ceiling, no beam there too. Big picture windows on North side accentuate the life to next level, as more natural light washes the floors and ceilings. Everywhere one sees, there is something to gaze upon.
STAGE 3_CONSTRUCTION_2017-09-30
Conventional framed structure is modified to have a stone and brick composite wall. This facilitates thermal insulation from exterior and integration of electrical services in interiors. Design is such that rcc beams and columns are enveloped in stone on outside and brick on inside. Special details are made for door and window openings. Exterior wall is 6 inch thick stone from Chittor, every stone was manually cut by local craftsmen on site. Several samples were made for various joints and corners to ascertain proper stone masonry. This works two ways, ensuring aesthetics and climate control.
All floor is white marble from Udaipur, ensuring less carbon foot-print. Rustic salvaged doors add to the character of the home. The furniture and furnishings are sourced from different parts of Rajasthan.
Another feature worth a mention is the use of local arts and crafts to enhance interior spaces. The intricately painted ceiling breathes life into the house. Local craftsmen are promoted so that this dying art can be revived. An effort that needs a highlight.
The outside provides fitting foreground to this splendid house. A variety of plants, cactuses and vegetables grow in there. The vines and trees are yet to grow and add to the landscape. Upon entry the front lawn, flanked by gabion wall is social space where bonfires are done and barbeque aroma floats. It is made with minimum metal and similar colour stones are poured in.
STAGE 4_OCCUPATION_
This is not a house but a Home reflecting the personalities of owners, Mr and Mrs Jhala, their son Nirbhay and daughter Vishi. They have great taste and their choice of paintings, furniture and furnishings add to the rustic beauty of this wonderful Home. This is a sustainable home with style and contribution to the environment.
In their own words, they are enjoying the home very much and its exactly as they wanted it to be! Its peaceful, serene with retreat vibes yet connected with the hustle around. They do not feel like going anywhere for holiday as their home is the best place to be
