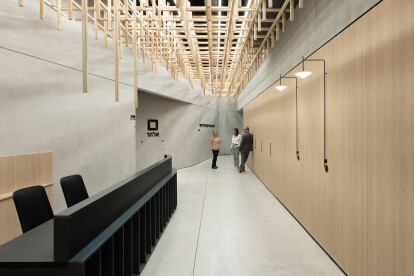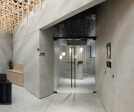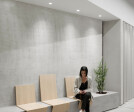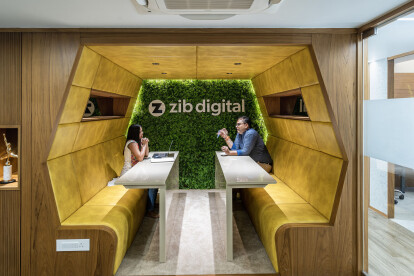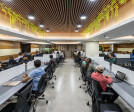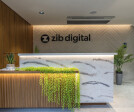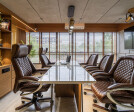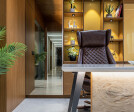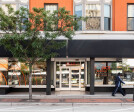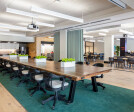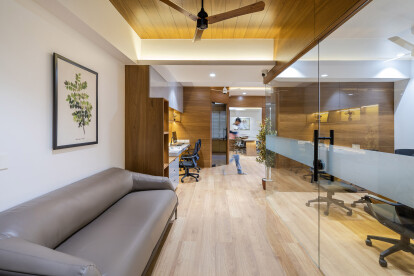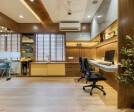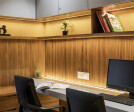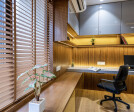Best office interior design
An overview of projects, products and exclusive articles about best office interior design
Project • By Studio Hazak • Offices
Kardan Elhar offices
Project • By Banker Wire • Offices
Chapman Tripp
Project • By The Design Group • Offices
Allegro office in Warsaw
Project • By Prashant Parmar Architect • Offices
Modern Office Interior Design In Ahmedabad
Project • By The Design Group • Offices
Allegro Poznań
Project • By Jeet Kothadiya Architects • Offices
Workspace
Project • By McIntosh Poris Architects • Offices
Carhartt Workshop
Project • By McIntosh Poris Architects • Offices
Ralph C. Wilson Jr. Foundation Office
Project • By Grande Interior Design • Offices
A warm and chic office
Project • By OSO Architecture • Offices
Bistech
Project • By OSO Architecture • Offices
Borsa Istanbul
Project • By OSO Architecture • Offices
Yapi Kredi Levent Plaza
Project • By McIntosh Poris Architects • Offices
Co.act
Project • By Prashant Parmar Architect • Offices
Corporate Office Interior Design at Gala Empire
Project • By Ákaran Architects • Offices
