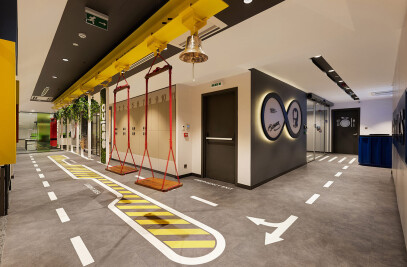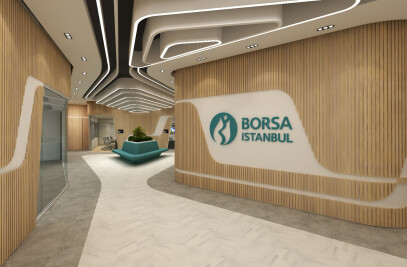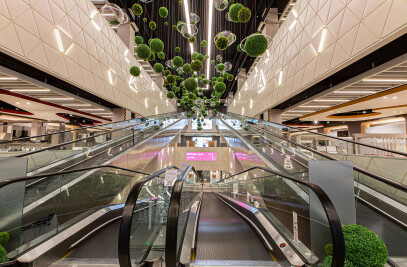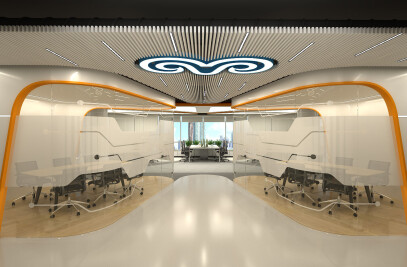This office space is designed for BisTech which is an information systems and technologies department of Borsa Istanbul A.Ş. The office space is placed into the new building of BİAŞ’ campus in Istinye within the area of 2.140 sqm. which has got very young user profile working in software engineering. Accordingly the interior concept of the office space is based on the general needs of the user profile and also company’s corporate identity. So the symbolic form of the information systems are redesigned for this office and used as a design language for the interior spaces.

The main layout principle is determined as open office plan. However in order to reduce the disadvantages of this layout, individual – private working zones, social areas, inner gardens which connected to the cafeteria have been designed. Additionally the usage of natural light has been maximized in order to have more energy efficiency. Also smart sensor technologies and acoustic precautions have been integrated into the design language.

In general sense, the modern and contemporary office spaces have been designed within the maximum energy efficiency, technology usage and integration of the company’s corporate identity.











































