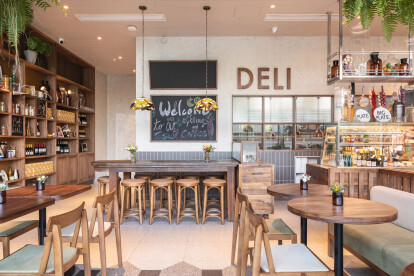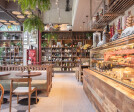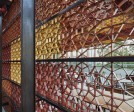Best restaurant interior designers
An overview of projects, products and exclusive articles about best restaurant interior designers
Project • By Studio Figment • Restaurants
The Native Inc
Project • By MODO architettura + design • Bars
Jeffer Cocktail Bar
Project • By fabio gianoli interior designer • Restaurants
KANTO Lecco
Project • By hcreates • Restaurants
Luneurs ~ Les Halles
Project • By Futuris Architects • Bars
Rooby Fancy Cafe
Project • By Arkstudio • Restaurants
Prado Restaurant
Project • By AshariArchitects • Bars
Daarbast Cafe
Project • By Toffoli Architetti • Restaurants
Tamo restaurant
Project • By GPA&A - Gustavo Penna • Restaurants

















































