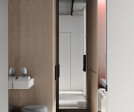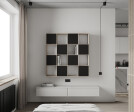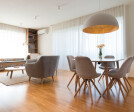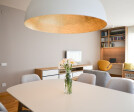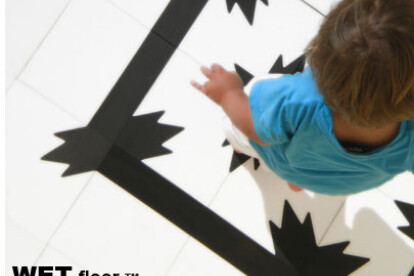Black + white
An overview of projects, products and exclusive articles about black + white
Project • By YCL studio • Apartments
Origami apartment
Project • By AE Architects • Apartments
BELYIE NOCHI 38
Project • By DEAR studio • Offices
BAUTECHNIK
Project • By LimonARC | Architecture Studio • Apartments
The Flea Market Apartment
Project • By KiwiStudio.ro • Apartments
Miro House
Project • By Oron Milshtein Interior Design • Shops
I store
Project • By pc-|< paolo cesaretti Arch- • Trade Shows
A temporary showroom|Royal Ceramica@CERSAIE 2012|
Project • By Storaket Architectural Studio • Private Houses
The Yousefian Residence
Project • By Schoyerer Architekten_SYRA • Offices
Dachland Headquarters
Project • By Massimiliano Dell'Olivo • Apartments
Apartment in London
Product • By WET Srl & ecopixel sustainable • WET floor
WET floor
Project • By AGi architects • Housing






