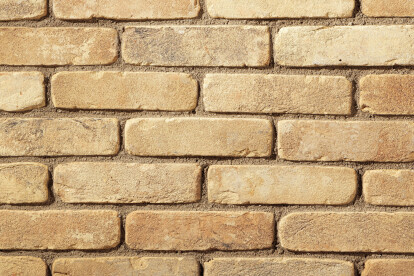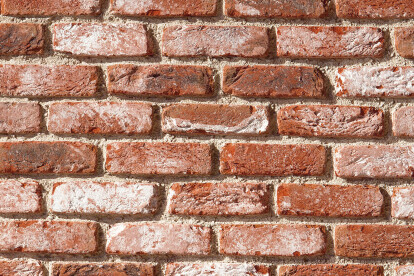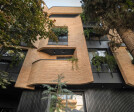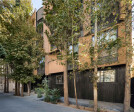Brick design
An overview of projects, products and exclusive articles about brick design
Project • By Weiss Architecture & Urbanism • Housing
Shudell House
Project • By Studio Neta • Housing
Sycamore Glen
Project • By archoffice | architecture & construction office • Private Houses
Omsheh Villa
Product • By Geopietra® • 68 FIENILE - TERRAKOTTA PROFILE
68 FIENILE - TERRAKOTTA PROFILE
Product • By Geopietra® • 78 NEW TORRE - Terrakotta Profile
78 NEW TORRE - Terrakotta Profile
Product • By Geopietra® • 79 FORGIA - Terrakotta Profile
79 FORGIA - Terrakotta Profile
Product • By Geopietra® • MR02 PADANO - Terrakotta Profile
MR02 PADANO - Terrakotta Profile
News • Specification • 26 Sep 2023
10+1 cultural buildings with striking brick envelopes
Project • By AshariArchitects • Apartments
The Memory of Garden Apartment
Project • By Ludwig Hansen Architects • Student Housing
Student Residence and Dining Hall
Product • By General Shale • Mooresville, IN Commercial Brick
Mooresville IN Commercial Brick
Project • By General Shale • Cities































