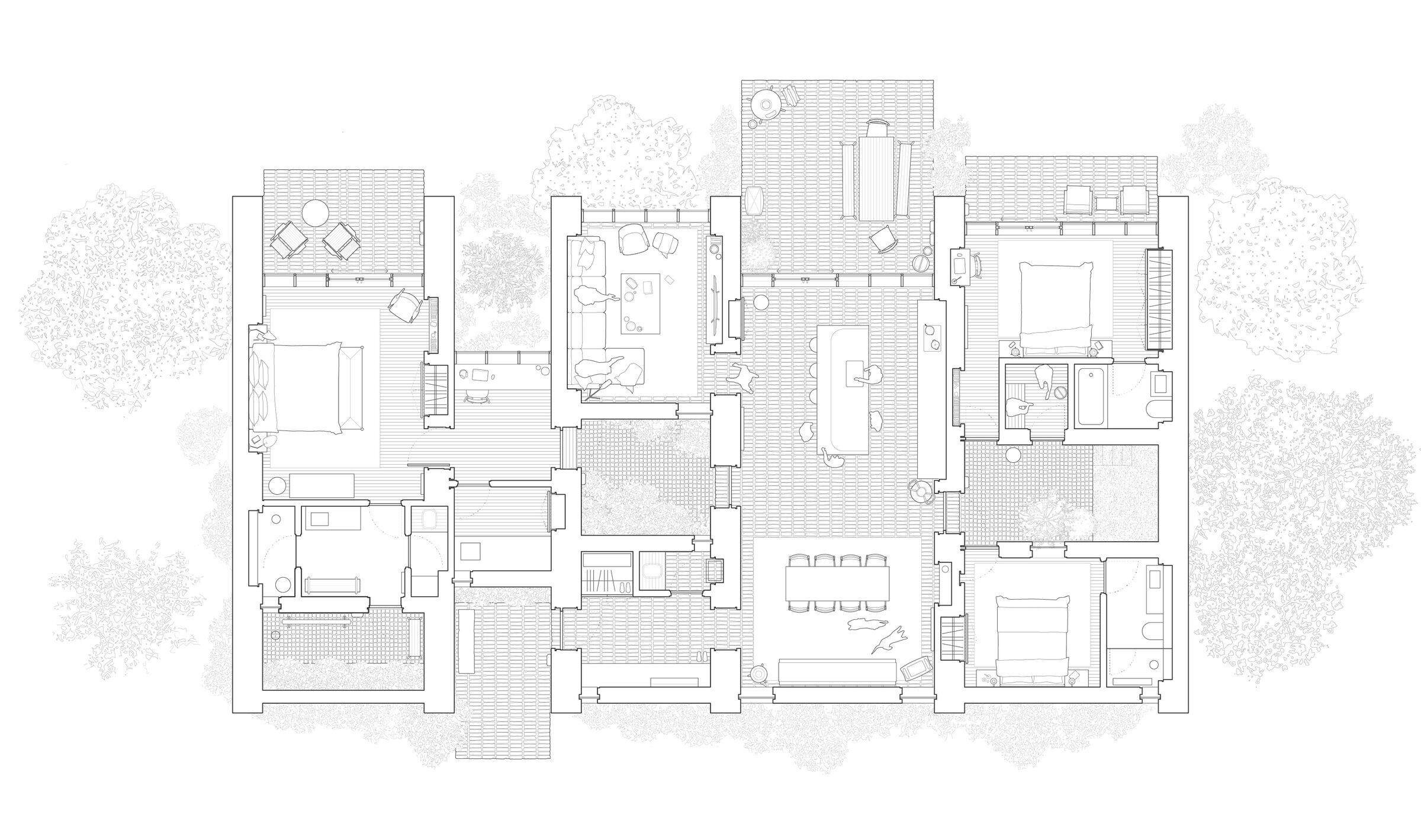Located in a wooded valley on the outskirts of Philadelphia, Sycamore Glen is a single-family home nestled among mature trees, overlooking Wister Creek. Bordered closely by neighboring houses to the west, the narrow site informed a linear organization and a careful balance of privacy, light, and views.
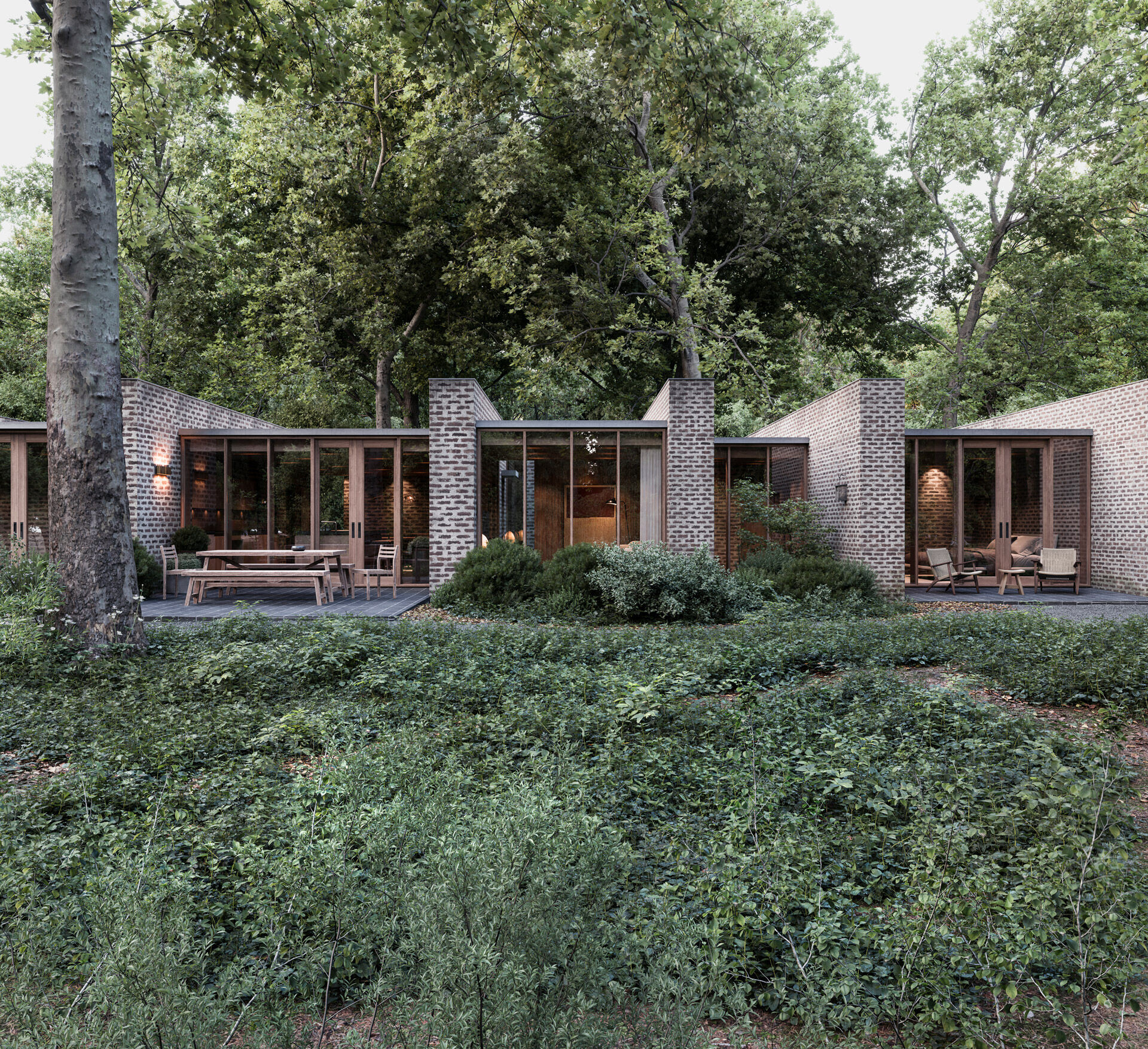
The house is structured around a series of parallel masonry walls that divide space, define rhythm, and extend beyond the envelope to articulate thresholds and terraces. A recessed entry, marked by a cantilevered overhang, leads to a quiet, compressed threshold before opening into a living and dining area that extends outward to a terrace surrounded by evergreen ferns.
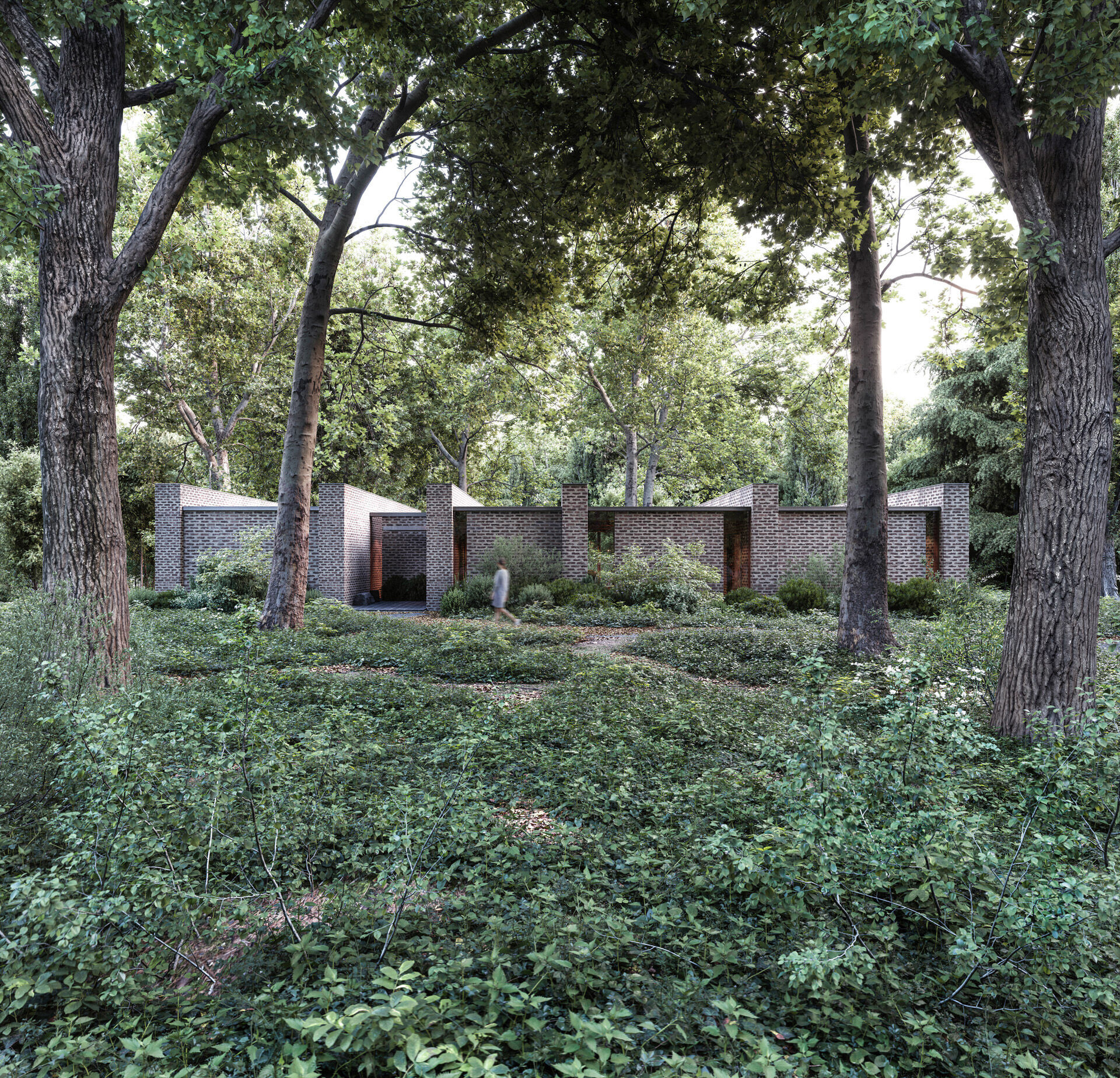
A stepped glass façade on the eastern side connects to alternating terraces and gardens, connecting the interior to the landscape. Deep thresholds and outdoor transitions separate communal areas from sleeping quarters, cultivating a sense of retreat while maintaining continuity with the natural surroundings.
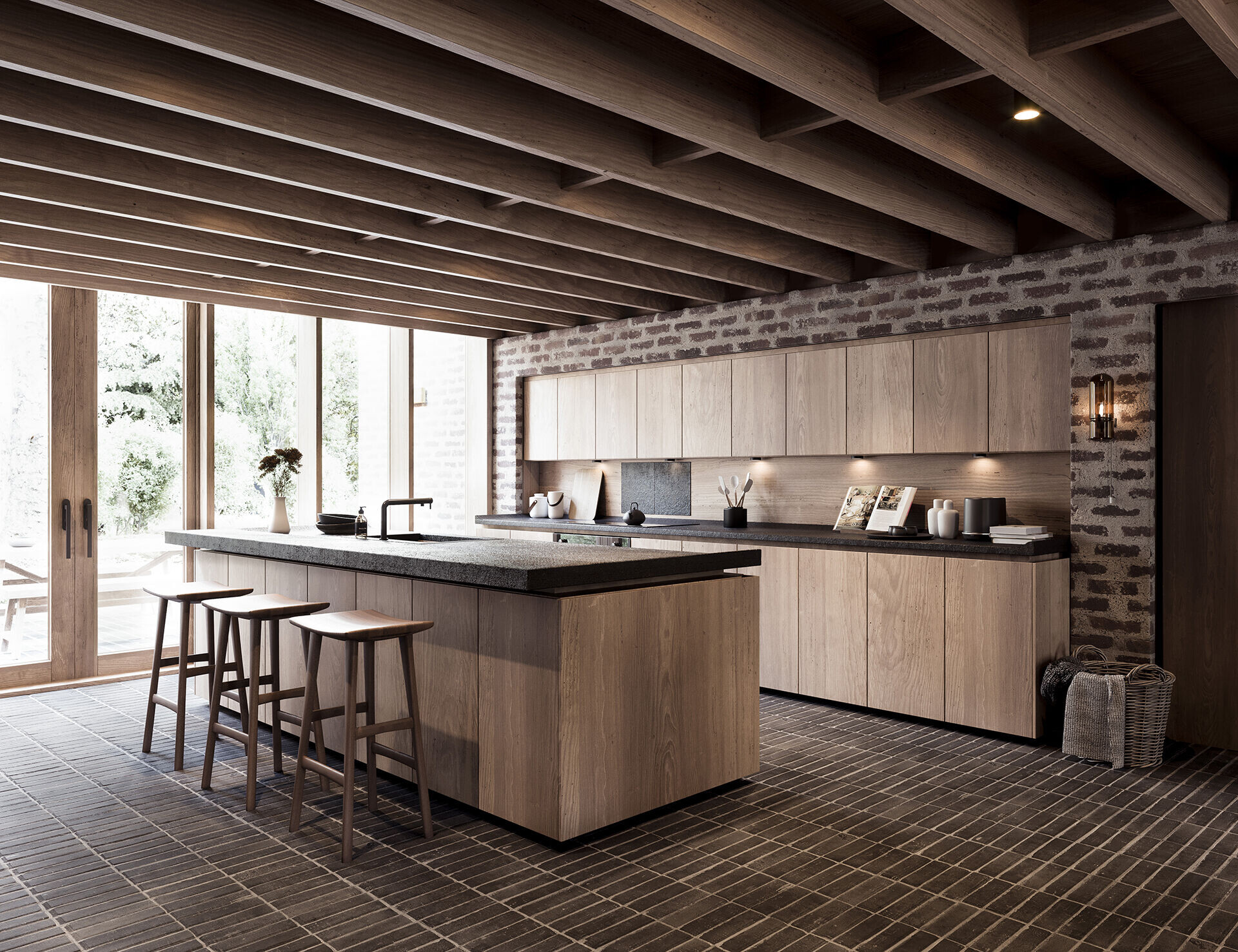
Cabinetry, shelving, and mechanical systems are carved into the thick brick walls, activating them as both functional and spatial elements. Each of the three bedroom suites—primary, guest, and in-law—is accessed through a private courtyard, offering seclusion and direct outdoor access. A sauna and cold plunge are tucked into the guest wing, while an outdoor shower off the main bath reinforces the home’s connection to nature.
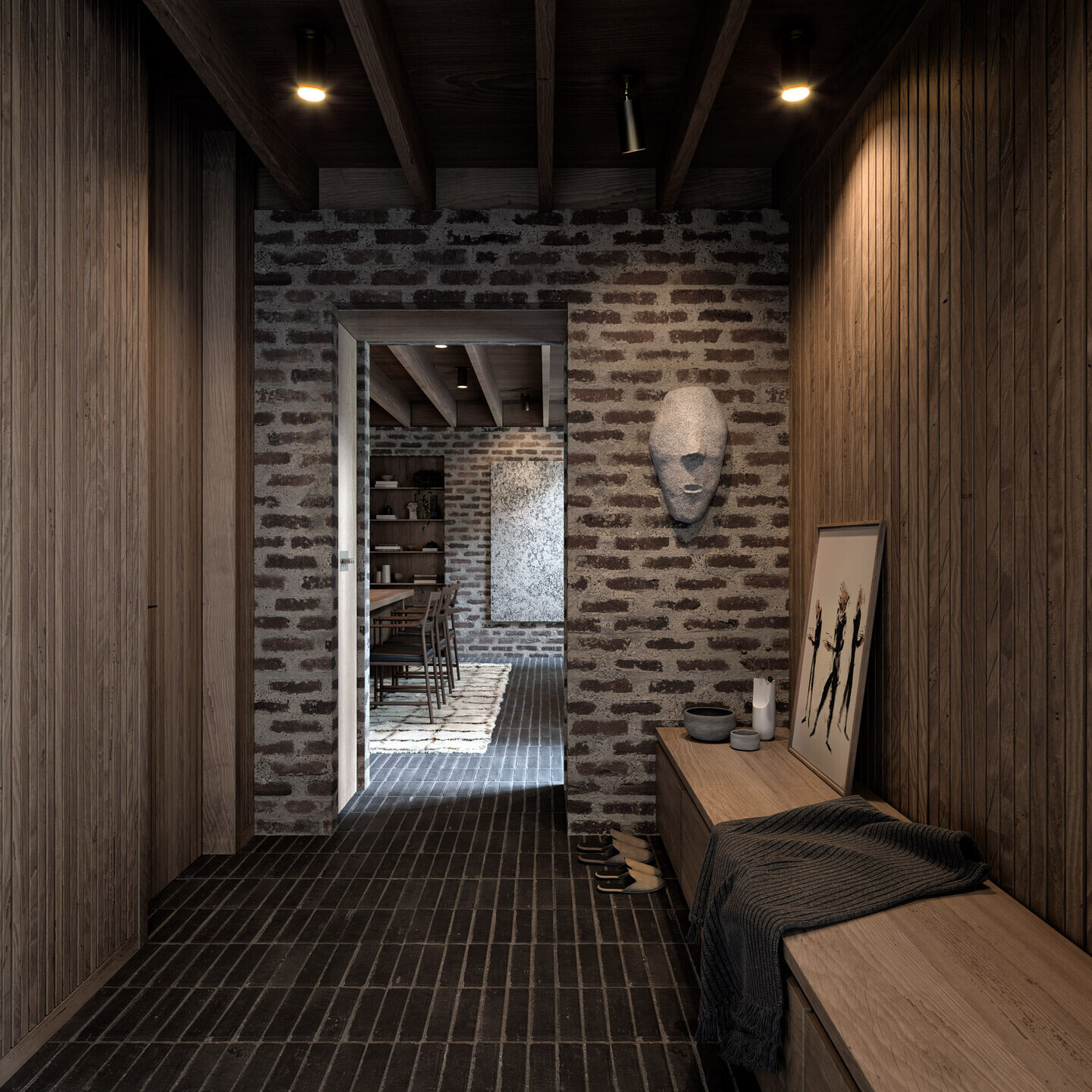
Built with a low-carbon approach, the house incorporates passive house strategies, including continuous insulation, high-performance triple glazing, airtight detailing, and an energy recovery ventilator. Photovoltaic panels on the flat roof supply renewable energy, while harvested rainwater offsets irrigation needs. Together, these strategies create a high-performance home rooted in its landscape and climate.
