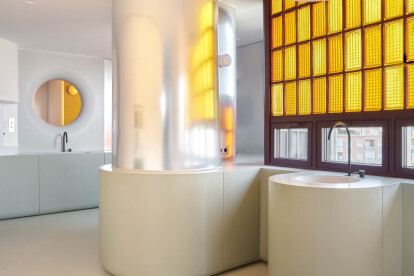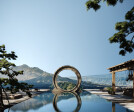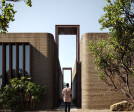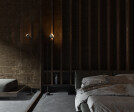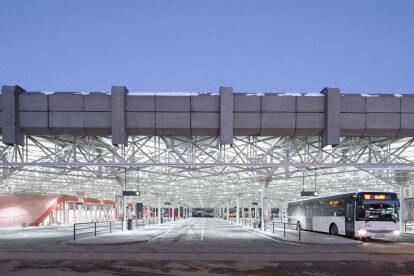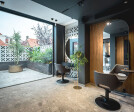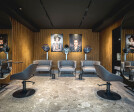Brutalist architecture
An overview of projects, products and exclusive articles about brutalist architecture
News • News • 27 Dec 2024
Maud Caubet Architectes gives new life to a Brutalist tower in Paris
News • News • 29 Nov 2023
Pricegore revitalizes a 1960s brutalist terrace in London’s Chelsea district
News • Detail • 27 Jul 2023
Detail: A retro-futuristic duplex renovation in iconic Torres Blancas
Project • By 279 concept studio • Hotels
The Mutis hotel with Japanese aesthetics
News • News • 4 Nov 2021
Brutalist office building in Greece radically transformed by Georges Batzios Architects
News • News • 10 Jun 2021
Chybik + Kristof Architects preserve Brutalist architectural heritage while advocating for positive social change through their redesign of the Zvonarka Central Bus Terminal
Project • By Jeroen de Nijs BNI • Wellness Centres
Brutal Salon Bosman, Alkmaar
Project • By Peldon Rose • Offices
TomTom
Project • By Taguá Arquitetura+Design • Private Houses
Torto House
United Places Botanic Gardens
Project • By Specht Novak • Private Houses
Preston Hollow Residence
Project • By Grupo Diseño & Espacios • Private Houses
Casa Juárez
Project • By Defesche Van den Putte architecture + urbanism • Libraries
Library renovation, Erasmus University Rotterdam
Project • By VSHD DESIGN • Wellness Centres
Springs Warehouse Gym
Project • By Loop Design Studio • Restaurants


