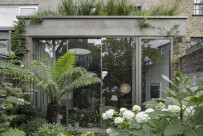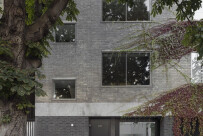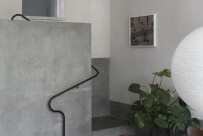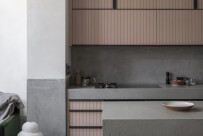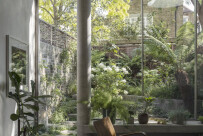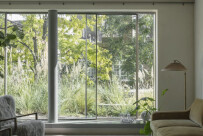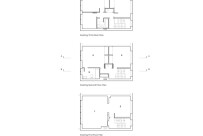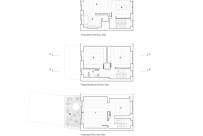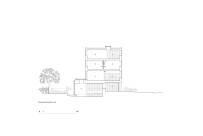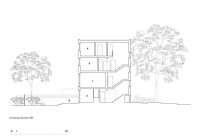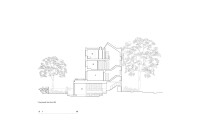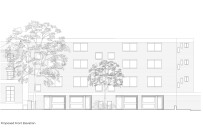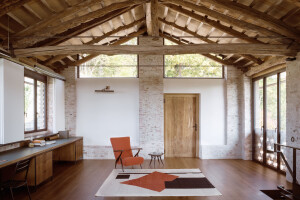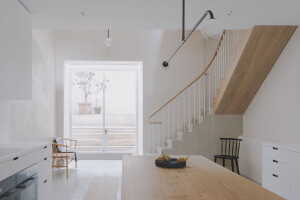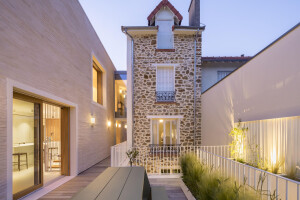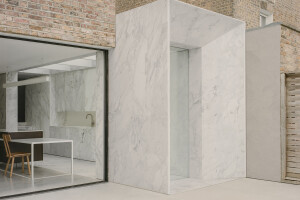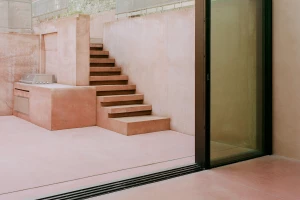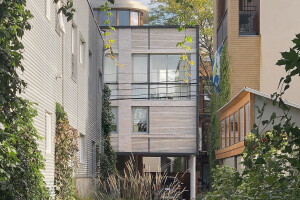London-based architectural practice Pricegore has revitalized a modernist terrace townhouse in London’s Chelsea district. Drawing on the site’s Victorian past in order to maximize spatial potential, the studio stripped back and upgraded the 1960s brutalist dwelling, creating a contemporary family home.
Originally a five-bedroom house, Pricegore was tasked with reconfiguring the residence into a three-bedroom home with living spaces more suited to modern-day requirements. “We admired the rational design of this brutalist terrace and its formal expression, however the interiors needed retuning to contemporary life and of course it required a total renovation in terms of thermal performance and energy efficiency,” says Dingle Price, Director at Pricegore.
The studio observed a significant level change in the garden of a neighboring property. “An investigation into the site’s history found that the current block had replaced a terrace of Victorian houses,” says Pricegore. “This discovery unlocked the opportunity to excavate 1.4 meters to rediscover the split-level character of the site and introduce generous volume to the modernist shell.”
The building’s deep foundations meant the work could be completed without the need for costly underpinning. The excavation resulted in the realization of a new 3.6-meter-high (approx. 12 feet) living space. With exposed concrete retaining walls, sills, and kitchen worktops, the space adopts the brutalist language of the existing building. Its subterranean quality combined with the lushly planted garden adds an air of mid-century Brazilian modernism to the interior.
The living space on the home’s first floor benefits from the ground floor extension: new floor-to-ceiling glazing opens onto the extension’s roof, giving the room a loggia-like feel. Tall plants and grasses on the roof offer a sense of privacy from surrounding properties. From the living room, a small film room is accessed via a sliding partition. Two bedrooms and a bathroom are located on the second floor; a spacious “atelier-like” main bedroom occupies the third floor. Windows overlooking the neighborhood’s treetop canopies were subtly altered in proportion by dividing columns or lowering sills. Pricegore chose new aluminum windows with similarly slender profiles to the pre-existing 1960s frames.
A key part of the brief was the use of raw materials that would create a visually light interior (for the display of artworks). To achieve this, unpainted, lime-rendered walls give a natural off-white finish. The building’s clay pot ribbed concrete slab soffits were revealed and subsequently limewashed, and existing concrete beams were exposed and sandblasted. The home’s upper floors are laid with reclaimed timber boards and bathrooms feature Tadelakt (waterproof lime-based plaster) walls and microcement floors.
“The building’s thermal performance has been radically improved with external insulation to the existing roof, breathable wood fibre insulation to the internal face of the solid brick walls, new insulated ground slabs, and double glazing,” says Pricegore. Hot water and underfloor heating are provided by means of an air source heat pump, while a mechanical ventilation heat recovery system minimizes heat loss in winter. The studio added a large automated skylight in the roof, bathing the stairway in natural light and providing passive chimney effect cooling during London’s increasingly hot summer months — here, cool air is drawn into the house and warm air is released through the roof. A water feature in the garden softens nearby traffic noise.
Pricegore’s approach to the revitalization of this modernist Chelsea townhouse shows respect for the property’s past, while very much looking to its future. “We think of the project as a collaboration with the original architects, Morgan and Branch,” says Dingle Price. “They designed a house suited to their era. Sixty years later, we have reshaped it around the specific requirements of one family, refitting it to standards that will hopefully last for another 60 years and beyond.”


















