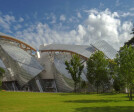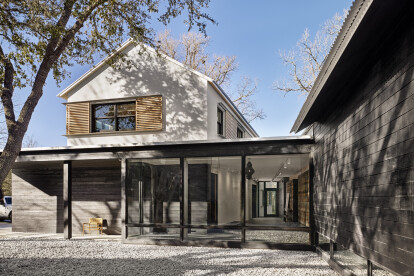Building Information Model
An overview of projects, products and exclusive articles about Building Information Model
Project • By Vincent Callebaut Architectures • Hotels
Metamorphosis Of The Hotel Des Postes
Project • By CUPA STONE • Hospitals
Lanchester Medical Centre
Project • By Ateliers Jean Nouvel • Museums
QATAR NATIONAL MUSEUM
Project • By Fondation Louis Vuitton • Museums
Foundation Louis Vuitton Museum
Project • By ZAS | Architects + Interiors • Universities
The Bergeron Centre for Engineering Excellence
Project • By Aamodt / Plumb Architects • Private Houses
Modern Texas Prefab
Project • By HOK • Passenger Terminals
Anaheim Regional Transportation Intermodal Center (ARTIC)
Project • By Design International • Shopping Centres
Parma Urban District
Hong Kong International Airport Midfield Concourse fully operates
Project • By dwp | design worldwide partnership • Hospitals
Echuca Regional Health Hospital Redevelopment
Project • By Urban Systems Office • Banks
Bundle tower for Bank of China in Changyuan
Project • By A2F ARCHITECTS • Secondary Schools
The Mosfellsbær Preperatory High School
Project • By STRABAG Belgium nv • Care Homes
PPP Care Campus De Maasmeander Maasmechelen
Project • By SCAPE • Community Centres





























































