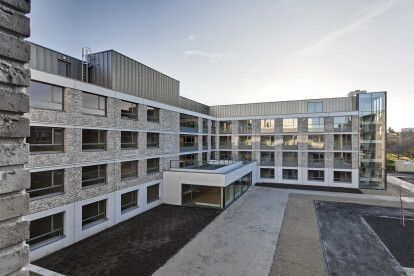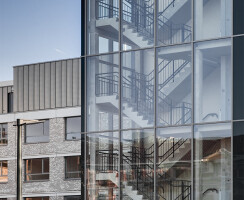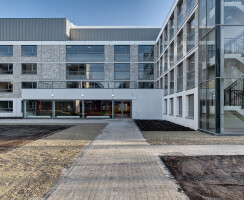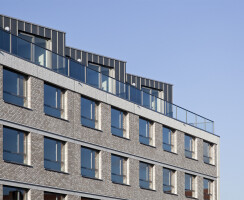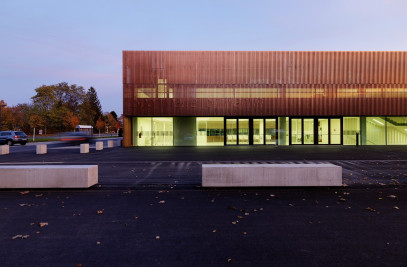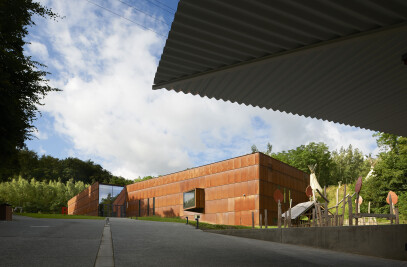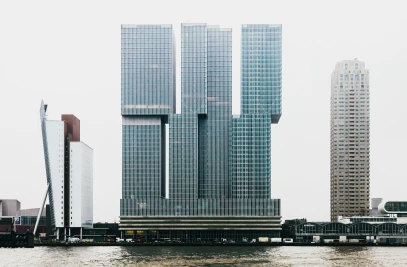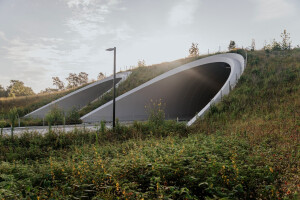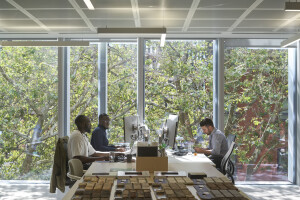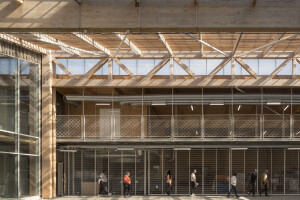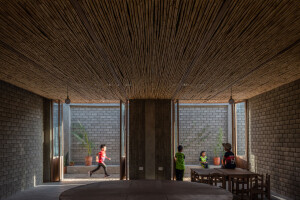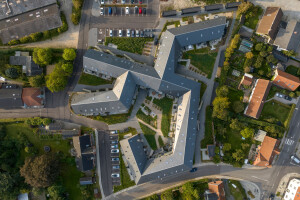The project includes the construction of the care campus in Maasmechelen within the framework of the RUP Oud Mechelen plan. The care program involves 120 single rooms, 2 double rooms, 10 rooms for short stay and 35 service flats on 4 aboveground levels (9.750 m²). The residents and their visitors can use the underground car park and a bicycle parking (2.000 m²). “De Maasmeander” is a part of the PPP agreement of the “gemeentebestuur Maasmechelen”. The private partner OCM nv, partly on behalf of the municipality of Maasmechelen, concluded a Design Build Finance (DBF) agreement with the construction firm STRABAG Belgium, responsible for the turn-key completion.
A new district has arisen in the neighborhood of the central park and combines 3 main functions: caring, living and working. The building fits into the surrounding environment: sustainable but sober. Sand-colored bricks were used for the façade and reflect the warm color palette. Furthermore, the design team centralized the client as well as the end user in its design. On the one hand the building is functionally and efficiently manageable by the client and on the other hand it gives the residents a comfortable and welcoming feeling. The main part of the building construction is made out of prefabricated elements such as sandwich elements. An intensive pre-study with detailed BIM modulation was the basis of the execution file. The result of this construction method is a shorter construction period.












