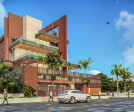Bungalow Design
An overview of projects, products and exclusive articles about Bungalow Design
Project • By Harikrushna Pattani & Associates • Private Houses
1475 Sq. Yards Bungalow Design At Science City
Project • By Prashant Parmar Architect • Private Houses
The House of Frames
Project • By GroupARC Architects and Interior Designers • Private Houses
The House of Frames
Project • By Harikrushna Pattani & Associates • Residential Landscape
Doctor's Villa Design in South Bopal
Project • By Versatile • Private Houses
Bungalow Lobkovice
Project • By Prashant Parmar Architect • Private Houses
Floating Garden House
Project • By HouseStyler • Private Houses
36x13 1BHK Row House Design Plan
Project • By HouseStyler • Private Houses
30x60 | 4BHK Bungalow Design Plan
Project • By HouseStyler • Housing
4BHK Bungalow Design Plan | Plot size - 28'x65'
Project • By HouseStyler • Residential Landscape
















































