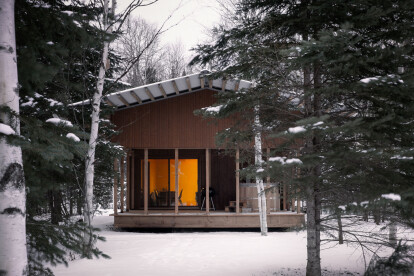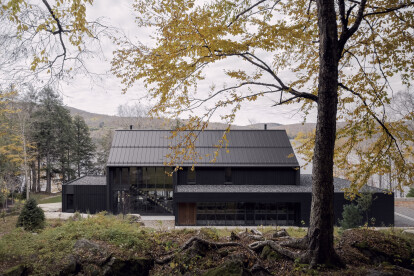Cabin architecture
An overview of projects, products and exclusive articles about cabin architecture
Project • By PAN- Projects • Hotels
Earthboat
News • News • 8 Mar 2024
Buitenverblijf Nest is a quirky folly in the woods
News • News • 29 Feb 2024
Appareil Architecture’s prefabricated modular cabin prioritizes eco-responsibility
Project • By nortehaus • Private Houses
nortehaus
News • News • 12 Sep 2022
Aylott + Van Tromp design Scandinavian-inspired modular cabins
Project • By Hello Wood • Hotels
The Rock Cabins
Project • By DELO • Private Houses
The Cabin
News • News • 9 Mar 2021
Latvian wellness resort keeps tradition alive with a contemporary architectural concept
News • News • 24 Feb 2021
Sensitively sited MTR House becomes a backdrop to a rocky landscape
Project • By McLean Quinlan • Private Houses





























