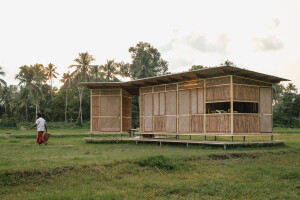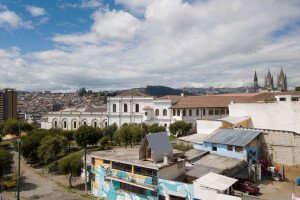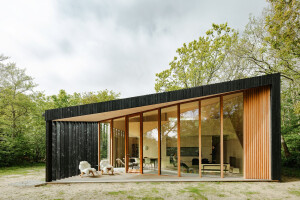Montreal-based Appareil Architecture has completed the Micro-Cabine, a small-scale cabin that was developed during the Covid-19 pandemic. Designed for a natural setting, one typically off the beaten track, Appareil focused attention on minimizing the building’s ecological footprint by combining strategies related to its scale and prefabrication — this approach informed the studio’s architectural thinking and resource-saving construction methodology.
Less is invariably more
The Micro-Cabine is described as “a special project” by Appareil Architecture, one that is part of a period of research and development that began in 2020, during Covid’s mandatory lockdowns. It was a time when the studio reflected on its practice: how to build with less, in a way that is respectful of and in perfect harmony with the environment. “We came to the conclusion that the famous ‘less is more’ principle is relevant for a reason,” says Appareil. “We wanted to develop a minimalist concept adapted to today's ecological reality, in the context of our natural northern setting.”
To achieve more with less, Appareil prescribed several parameters for the project, including a modest budget and the use of a prefabricated structure as opposed to a custom-built one. The studio also contemplated the idea of “democratization”, asking “can a family cottage be accessible to as many people as possible?” Taking all of this into consideration, Micro-Cabine is a home where reduction is necessary for achieving quality.
Strategic prefabrication
A multidisciplinary studio, Appareil works across architecture, interior design, and object design. The studio conceived its Micro-Cabine project as an "object" placed on a site. The use of a prefabricated structure influenced the project’s planning and development. Transport constraints necessitated that pieces could not exceed 11 feet in height, 12 feet in width, and 20 feet in length (approx. 3.35 x 3.66 x 6.1 meters). Appareil therefore imposed these constraints on the overall design, while striving to ensure the home’s construction did not resemble a factory-made object.
The Micro-Cabine comprises three modules, each fulfilling a specific function: one module houses the main living space; a second more technical module includes the plumbing elements for the bathroom and kitchen; a third module acts as a veranda. Collectively, the three modules create a rectangular configuration. The cabin’s modular construction ensures it can be adapted to suit an individual’s requirements, for example, the addition of a second bedroom and storage space. For the cabin’s construction, the studio used pile foundations, thereby generating a minimal footprint on the site and respecting the surrounding environment. The installation of the roof completes the small home.
Modular configuration:
Creating an object that respects its environment, the Micro-Cabine can be disassembled and its materials reused, thereby extending the home's lifecycle. Appareil also thought about breakage and wear and tear, ensuring an optimal repair process. “The project effectively tackles sustainability challenges by taking advantage of prefabrication, ensuring maximum optimization of materials and minimizing waste,” says the studio. As an example, plywood panels on the interior are easily removed to facilitate technical repairs.
Eco-responsibility
The Micro-Cabine has an overall living area of approximately 600-square-feet (approx. 56 square meters). Designed for year-round use, its layout is compact and communal. A covered veranda creates a direct relationship with nature and is designed to encourage outdoor living. Interior spaces are open-plan: “Our reflections on eco-responsibility led us to rethink what it means to live together — by designing a space without partitions, we redefine our relationship with others,” says Appareil. The cabin’s architecture thus raises questions about lifestyle choices, consumption, and the relationship we have with our habitats and nature.
Appareil has built a reduction in the cabin’s ecological footprint into its design: Exterior insulation is above that which is normally required. Energy autonomy includes the use of water tanks, solar panels, and batteries, enabling off-grid living. Full-height windows provide natural daylight and cross-ventilation. “The materiality reflects our local and sustainable vision, favoring the use of local woods such as cedar for the structure and finishes,” says the studio. “The corrugated metal roof adds a contemporary touch while recalling heritage homes and their iconic gabled form.” The roof’s large overhangs give the cabin a distinctive silhouette as well as sheltering its entrance and perimeter.
The first Micro-Cabine was installed at an ecotourism site on the banks of the Croche River in La Tuque, Quebec, with construction carried out by Quebec-based Atelier MaBaraK.

























































