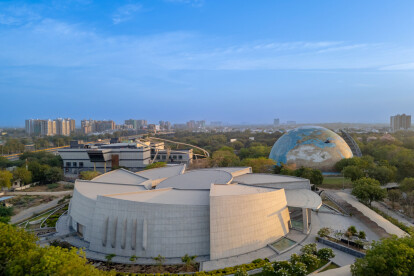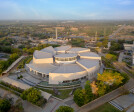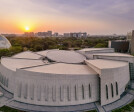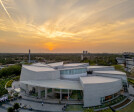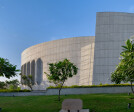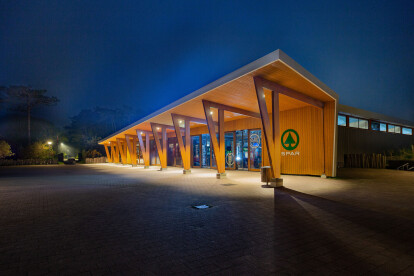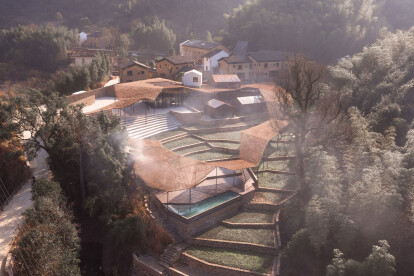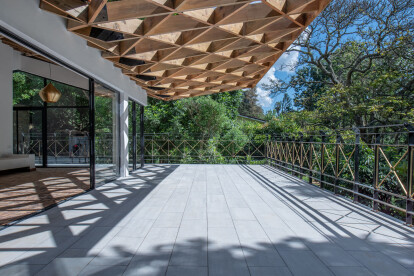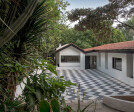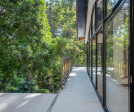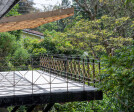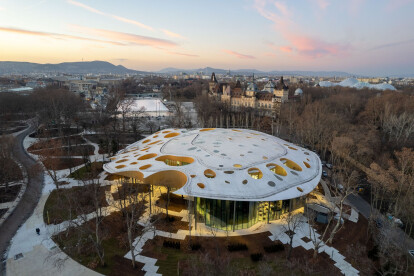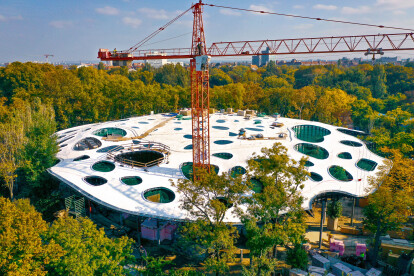Canopy
An overview of projects, products and exclusive articles about canopy
Project • By ALPOLIC™ | Metal Composites Materials • Auditoriums
Susan S. Goode Fine and Performing Arts Center
Project • By ALPOLIC™ | Metal Composites Materials • Casinos
Ilani Casino
Project • By INI Design Studio • Cultural Centres
Aquatic Gallery at Science City, Ahmedabad
Project • By BRANDVRIES - architectuur collectief • Shops
Camping Store & 'De Koffietent'
News • News • 29 Apr 2022
A fog inspired ring of canopies connects cultural center by Sou Fujimoto Architects to terraced landscape
Project • By a small studio • Private Houses
A Canopy House in Nairobi
Project • By Cuhadaroglu Aluminyum Sanayi ve Ticaret • Sports Centres
Bakü Olimpic Stadium
News • News • 11 Feb 2022
Sou Fujimoto nestles House of Music inside Budapest City Park
Project • By 10 Design • Offices
The Sculptural Canopy at Sungang MixC
News • News • 22 Jan 2021
Structural work on Sou Fujimoto’s Hungarian House of Music is completed
Project • By Liqui Group • Pavilions
Park Pavillion
Project • By Smith Architects • Nurseries
New Shoots Bayfair Early Learning Centre
Product • By heroal • heroal OR
heroal OR
Project • By Alvidrez Architecture • Offices
Sun Metro Operations & Maintenance Facility
Project • By DCM Architecture & Engineering • Offices










