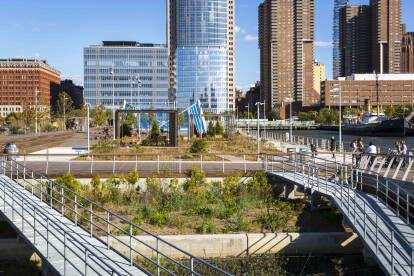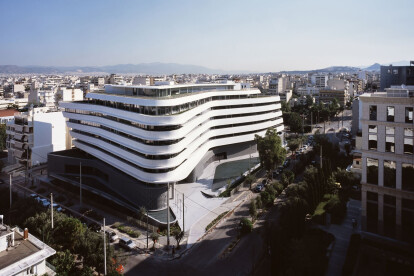Cantilever
An overview of projects, products and exclusive articles about cantilever
Project • By Studio Space A • Private Houses
Primrose Hill in Bloom
Project • By Landscape Forms • Parks/Gardens
Pier 26 in Hudson River Park
Project • By Heusch Architecture • Private Houses
Oak Pass Residence Addition
Project • By Mason & Wales Architects • Private Houses
Invercargill House
Society Wynwood
Project • By Markella Menikou Chartered Architect • Private Houses
Concrete House @ Paniotis
Project • By B-architecten, B-bis, B-city & B-juxta • Shopping Centres
Turnova – Kavel 4
Project • By XTEN Architecture • Housing
La Moraleja
Project • By RS Sparch PC • Offices
Agemar Angelicoussis Group Headquarters
News • News • 16 Feb 2021
Mecanoo completes Tainan Public Library shaped like inverted ziggurat
Project • By Brown + Brown • Private Houses
Lower Tullochgrue
Project • By Mecanoo • Libraries
Tainan Public Library
Project • By Brown + Brown • Private Houses
Upper Parkbrae
Project • By Paul Archer Design • Private Houses
Harcombe House
Project • By AM Architecture • Private Houses






































































