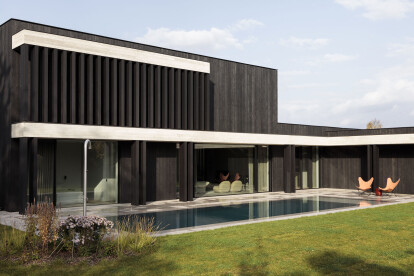Charred wooden cladding
An overview of projects, products and exclusive articles about charred wooden cladding
Project • By STOPROCENT Architekci • Individual Buildings
House by the River
The building was designed on a very long and relatively narrow plot of land. The terrain gently slopes from the local road towards the riverbank. However, this picturesque location had its limitations. Due to the risk of flooding, the regulations only allow construction to take place along the road, raised above the so-called hundred-year flood level. The possibility of building underground floors was also excluded.
Piotr Krajewski
Piotr Krajewski
Piotr Krajewski
Piotr Krajewski
Piotr Krajewski
Piotr Krajewski
The investors' intention was to create a home for a multi-generational family—a house that would be full of light and provide residents with a sense of space. A home where each member could find a... More
News • News • 17 Jun 2024
BYRÓ architekti’s charred wood-clad garden pavilion in Prague reimagines the mundane garden shed
Prague-based BYRÓ architekti has completed a small and contemporary charred wood-clad garden pavilion in the Czech capital. Part of a garden colony, the cosy structure completely reimagines the mundane garden shed.
Alex Shoots Buildings
Alex Shoots Buildings
BYRÓ architekti designed the garden pavilion for clients who own a large mature garden in the middle of Prague. Built on the foundations of a run-down cottage, the pavilion is a bijou dwelling that offers a modest space for shelter during inclement weather and occasional overnight stays in warmer summer months. The pavilion also provides space to house plants in the winter months, acting as something akin to a winter garden.
Alex Shoots Buildings... More
News • News • 25 May 2022
Villa RS by JUMA Architects employs charred wooden cladding and horizontally oriented planes to blend with the Belgian landscape
In the Flemish Ardennses, Villa RS by JUMA Architects is situated in a picturesque landscape with church towers in the distance. The horizontal nature of the house, as well as the black façade of burnt wood, are intended to deflect attention to the surrounding nature.
Annick Vernimmen
The house is positioned at a right angle to the road. When weather permits, sliding windows and doors on both sides of the volume can be completely opened up to blur with the landscape. In a further response to the site and orientation, a garden wall along the mirror-like infinity pool affords privacy while offering protection from wind. A terrace on the north side is covered and includes a wood-burning stove, allowing for the space to be en... More






