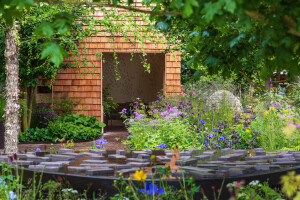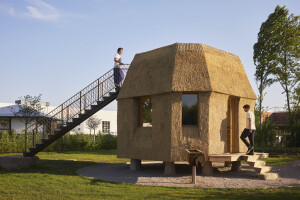Prague-based BYRÓ architekti has completed a small and contemporary charred wood-clad garden pavilion in the Czech capital. Part of a garden colony, the cosy structure completely reimagines the mundane garden shed.
BYRÓ architekti designed the garden pavilion for clients who own a large mature garden in the middle of Prague. Built on the foundations of a run-down cottage, the pavilion is a bijou dwelling that offers a modest space for shelter during inclement weather and occasional overnight stays in warmer summer months. The pavilion also provides space to house plants in the winter months, acting as something akin to a winter garden.
When planning the pavilion’s form and layout, BYRÓ architekti was keen to ensure the structure engaged as much as possible with the surrounding garden. “We ultimately came up with the idea of a folding panel that allows one side of the house to completely open,” explains the studio.
As a result, the interior connects directly with the outdoors; embracing the garden, it creates something resembling a garden loggia, which was BYRÓ architekti’s architectural inspiration for the project. “When open, the polycarbonate wall also functions as an outdoor roof, expanding the covered space where one can stay during rainy weather,” says the studio. “The panel folding mechanism consists of steel cables, pulleys, and counterweights, making it easy for one person to open the entire facade.”
Built on concrete foundations, the garden pavilion takes the place of an old wooden cottage in a garden colony close to the Vltava River in Prague (garden colonies are a popular pastime in the Czech Republic). The new pavilion is part of a mature garden and sits alongside greenhouses, arbors, and several other small cottages belonging to individual plots. “These cottages are similar to each other: mostly dark and almost windowless, they possess a romantically imperfect and irregular quality,” says BYRÓ architekti.
The studio’s design for the pavilion aims to incorporate the character of its surroundings in a contemporary manner. The building has an asymmetrical structure and a facade made from charred spruce wood — a traditional Japanese technique known as shou sugi ban, this method of wood preservation gives the timber exceptional strength and durability as well as an aesthetically decorative finish.
BYRÓ architekti designed the garden pavilion as a wooden structure that employs a 2 x 4 construction system. Spruce wood is used for the building’s walls, roof, and interior cladding. The rear interior wood-lined wall incorporates an integrated floor-to-ceiling bookshelf and a ladder that leads to a sleeping loft; other interior walls are covered with plaster. The bookshelf and upper floor are constructed from spruce wood slats, creating a cosy interior filled with natural light; the ground floor is covered with larch wood.
A small set of steel steps provides access to the pavilion. The translucent quality of the polycarbonate panel ensures that even when closed, the small interior space does not feel cramped: the space measures 3 x 5 meters (approx. 10 x 16 feet) and the pavilion’s height is just under 5 meters.
Two folding charred spruce wood doors are used to cover the polycarbonate panel, enclosing the pavilion’s front facade. The building is not connected to any utility networks — a photovoltaic panel provides a basic level of electricity and lighting needs.

























































