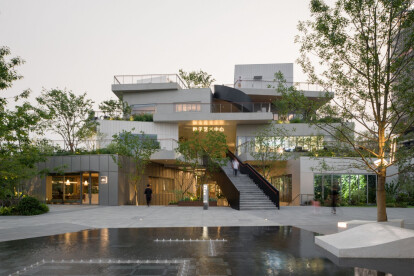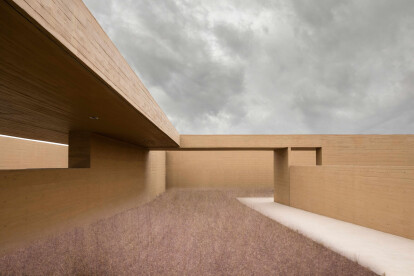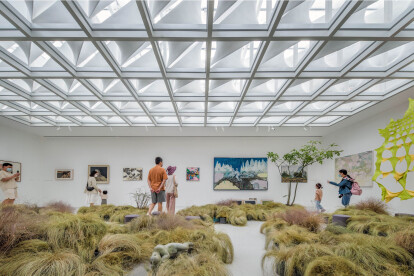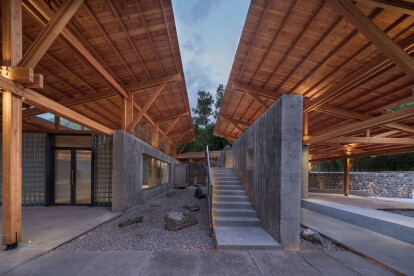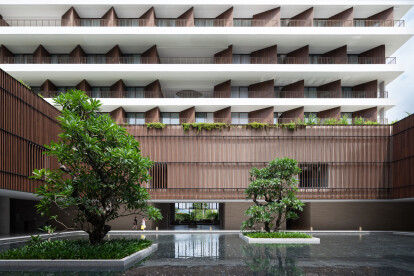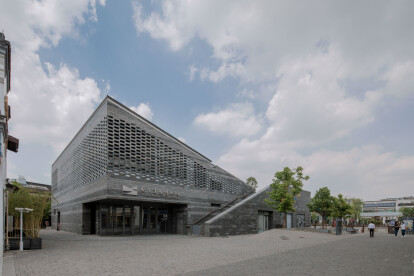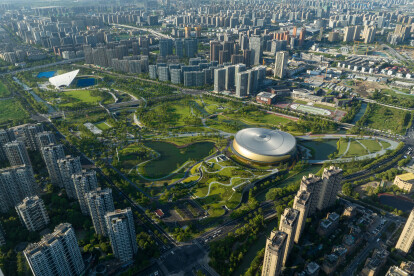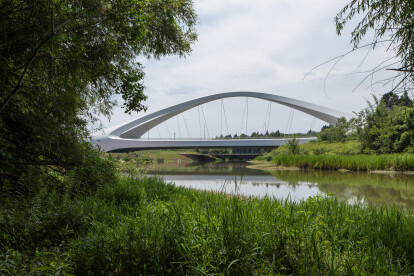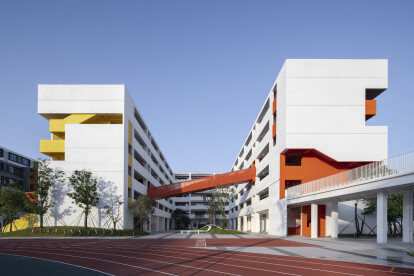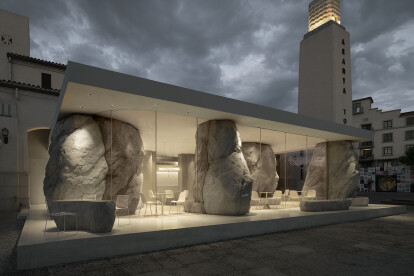Chinese architecture
An overview of projects, products and exclusive articles about chinese architecture
News • Innovations • 18 Jul 2024
XISUI Design creates serene woven metal pavilion inspired by bird nest and eggshell structures
Project • By JMAD • Apartments
Ming Dynasty Suite
News • News • 29 Apr 2024
Zaha Hadid Architects’ Zhuhai Jinwan Civic Art Centre echoes chevron patterns of migratory birds
News • News • 26 Feb 2024
Stacked boxes create a zigzagging indoor-outdoor plaza in Nanhu District, Jiaxing
News • News • 12 Feb 2024
Restrained architecture of new wellness retreat by Studio A+ emphasizes closeness with nature
News • News • 21 Dec 2023
A grid of customized skylight modules creates a highly sculptural gallery ceiling
News • Detail • 23 Nov 2023
Detail: The material essence of Liuba multifunctional service center
Project • By Greater Dog Architects • Shops
Renovation of 5 X 7
News • News • 30 Oct 2023
Neri&Hu’s Sanya Wellness Retreat is inspired by an ancient Chinese walled city
News • News • 6 Oct 2023
Wuxi Meili Site Museum embraces an ancient archeological site and the public realm
News • News • 14 Sep 2023
Archi-Tectonics and !melk complete an Eco Park Master Plan for Hangzhou 2022 and beyond
News • News • 27 Aug 2023
Zaha Hadid Architects complete the new 295-metre Jiangxi River Bridge
Project • By MENDONÇA CARRÃO - ATELIER • Museums
PORTUGUESE CENTER OF CHINESE MEDICINE
News • News • 20 Mar 2023
Ambitious Nanhai Guicheng Jingui High School maintains and simple rhythmic architecture of order and poetry
News • News • 16 Jan 2022







