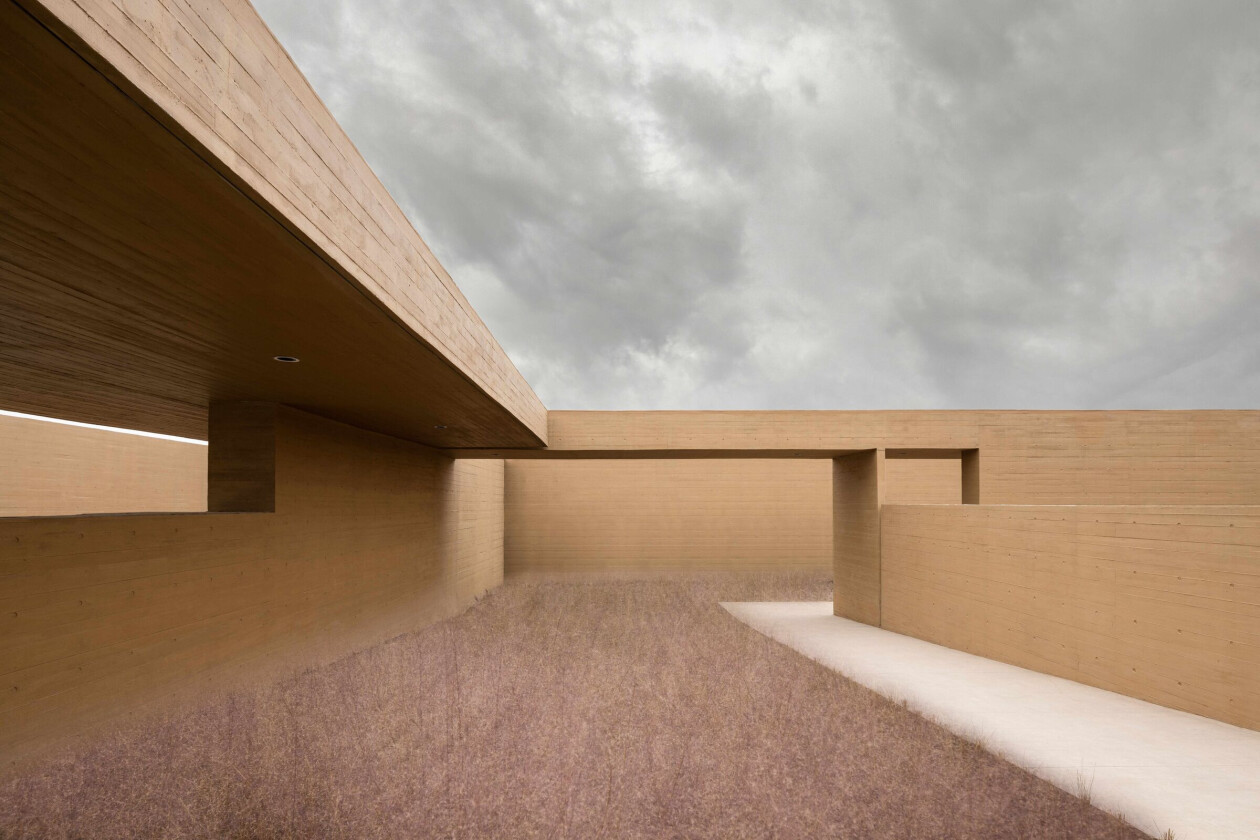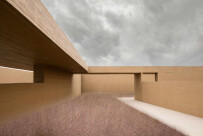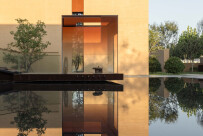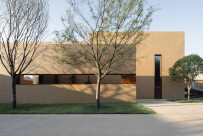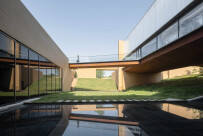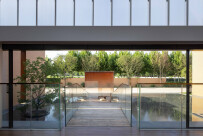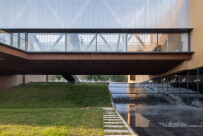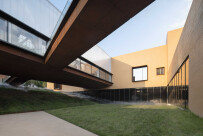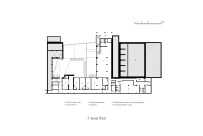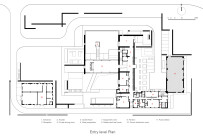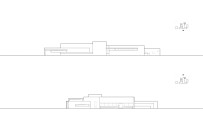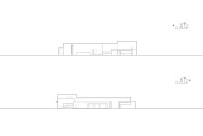Studio A+ has completed the Mu Feng Yue Hot Spring Hotel, a wellness retreat located in Fengxi New City, Shanxi Province, China. The hotel’s restrained architecture emphasizes a closeness with nature, from its rustic facade to the meticulous landscaping.
More than a physical structure, the hotel is defined by the careful placement of a series of walls that compose and frame its myriad spaces. “These walls fold and unfold the spatial experience, integrating the ‘environment’ with its larger context,” says Studio A+. A sunken courtyard gives the impression of a structure that emerges from and is a part of the land. The building’s board-formed concrete facade is both warm and tactile: its earthy hue strikes a poetic balance with the natural backdrop and facilitates the interplay between light and shadow. Reflective pools, a cascading water feature, and a zen-like orange-colored glass pavilion that sits over the water, are quiet architectural elements that emanate a sense of calm. At a maximum height of 8.4 meters (approx. 26 feet), the hotel strikes a low-profile.
The 3,440-square-meter (37,028-square-feet) hotel offers a mix of guest and visitor amenities. Its 10,005 square meters (107,693 square meters) of land includes gardens, water features, and “seasonal flower seas”. The building replaces a previous structure and to minimize earth backfilling, Studio A+ adopted a strategic approach to positioning its various functions: beginning with the first basement level, the studio used the landscape to create a sunken courtyard that connects with the ground level via grassy slopes. “This approach not only reduces costs for the developer but also demonstrates a profound respect for and utilization of the site’s natural condition,” explains the studio.
Temperature-sensitive skylights are designed to open and increase air circulation, thereby regulating the hotel’s indoor microclimate and diffusing vertical natural light into public spaces. “A series of light-guiding tubes channel daylight to lower levels, promoting energy efficiency,” says Studio A+. The hotel’s green roofs help to improve air quality (with abundant vegetation absorbing carbon dioxide and other pollutants) and harness rainwater — this helps to minimize energy consumption and reduce internal temperatures in warmer months. “These environmentally sensitive designs significantly reduce long-term operational costs, reflecting a commitment to sustainable architecture,” says the studio.
