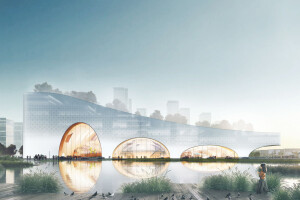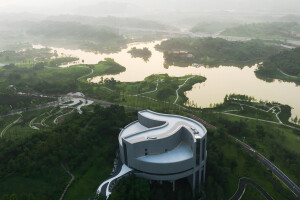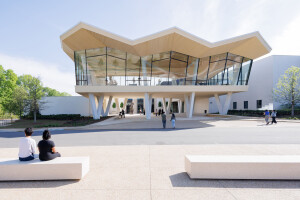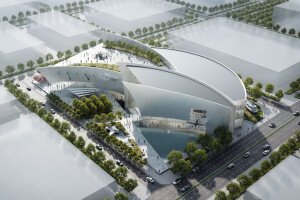The Wuxi Meili Site Museum was built on the archeological site of the Chinese Shang and Zhou dynasties. Located in Meili Ancient Town, part of the Xinwu District of Wuxi, a city in Jiangsu province, the museum was designed by the Institute of Architectural History, CADG and Atelier Diameter, ZSA. The Wuxi Meili Site Museum is situated in a built-up urban area, close to the ancient Taibo Temple (on its west side) and Bodu River (on its north side). Sitting amidst commercial buildings given the appearance of those from the Ming and Qing dynasties, the museum’s focus is on telling the founding story of Wu culture.
Built on a site measuring approximately 2,000-square-meters (21,528-square-feet), the Wuxi Meili Site Museum is a contemporary structure that seeks to reflect the cultural heritage of its location, while acknowledging its place in a commercial district and its role as a public space. From the perspective of the museum’s design team, “the form and the volume of the building should give due consideration to the texture and the scale of the district and harmonize with the surrounding buildings.”
The design team organized the museum’s layout around the flow of visitors. Conventionally, the display area of a 2,000-square-meter museum is around 1,000 square meters (10,764 square feet) — for the Wuxi Meili Site Museum, this includes a large exhibition hall for the archaeological site. Visitor flow is therefore designed on the basis of a single line, with exhibition themes presented in sequence. A rotating route is designed to link the lower and upper floors, connecting each of the exhibition halls, and taking visitors on a flowing journey without any need to backtrack. The route takes visitors past a rooftop viewing deck above the main site exhibition hall.
The museum’s single-sided sloping roof provided an opportunity to create a two-story atrium for the exhibition hall. A shared outdoor space on the second floor includes an area beneath the pitched roof that offers shelter to visitors during inclement weather. There is also a large viewing platform. “By ‘lifting’ the public square up to the roof level, it returns the space occupied by the building to the public,” say the design team. The open viewing platform includes shrubs and observation windows that look onto the archeological site. The platform is accessible twenty-four hours a day — stairs on both the east and west sides of the museum ascend from street level. On the museum’s north side, the design team added a recessed area in the exterior wall — this provides a resting place on a path that runs alongside the Bodu River. A glass wall offers views onto the archeological site.
The museum’s exterior facades are clad in grey tuff (a type of rock made of volcanic ash). Its blue-grey color was considered by the design team to be calming, with a delicate texture that respects the historical significance of the site. On the roof, standing seam charcoal grey metal panels have been used. The grey tuff works to distinguish the museum from those buildings in the commercial district that “imitate” the traditional residential architecture of the Jiangnan region (typically white walls, dark roofs, and wooden windows). By using different polishing techniques, the stone takes on various shades of grey. Specified in three dimensions, the combination of stone sizes and shades works to enhance and enliven the museum’s exterior. Horizontal slits in the facades are designed to resemble overlapping strata and act as a metaphor for the site’s archaeological work.



































































