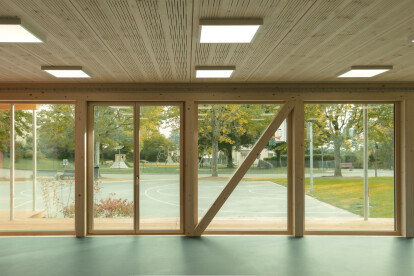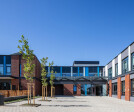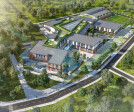Classroom design
An overview of projects, products and exclusive articles about classroom design
Project • By G/O Architecture • Secondary Schools
The Ultimate Gray
News • News • 5 Nov 2024
Kindergarten Spenglergasse emphasizes spatial flexibility with open-plan classrooms and communal outdoor spaces
Project • By HED • Universities
University of California, Davis
News • News • 1 Mar 2024
Emixi Architectes designs a temporary classroom pavilion in a park
News • News • 5 Oct 2023
New Detroit elementary school places education at the center of the city’s revitalization efforts
Project • By IPA - Architecture and more • Nurseries
BRITANICA Park School
Project • By zuloark • Secondary Schools
Unconventional spaces of learning: The Debate Room
News • News • 29 Aug 2021
Child Care Center by Equipo de Arquitectura develops courtyard typology into a sensitive, introspective space for early childhood learning
News • News • 8 May 2021
Architecture of Kindergarden Enneberg encourages children to creatively develop their senses and abilities
Project • By KPMB Architects • Universities





























