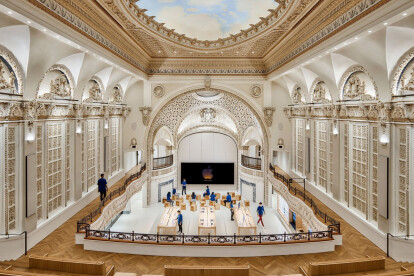Commercial architecture
An overview of projects, products and exclusive articles about commercial architecture
Project • By Atelier MEME • Shops
Roadside station ITAKO,Agricultural Products Store
Project • By THOSE ARCHITECTS • Offices
Meshki Headquarters
Project • By THOSE ARCHITECTS • Offices
Aje Headquarters
Project • By archoffice | architecture & construction office • Shopping Centres
Construction Industry Trade Center
Project • By Edit Studios • Offices
Sandstorm
Piraeus Tower
News • News • 5 Jul 2024
Carr completes robust and breathable commercial building in Melbourne
News • News • 4 Apr 2024
Delordinaire designs smart, utilitarian building on deep and narrow Chicago lot
Project • By archoffice | architecture & construction office • Banks
Refah Bank
News • Specification • 31 Jan 2024
10 commercial buildings using rainwater harvesting systems to help meet water requirements
Project • By Novos Architecture Studio • Passenger Terminals
Moda Pier
News • Specification • 12 Dec 2023
10 commercial restoration projects breathing new life into old buildings
Project • By archoffice | architecture & construction office • Shopping Centres
Iran Carpet Inetrnational Trade Center
Project • By archoffice | architecture & construction office • Banks
Tat Bank
Project • By KLAB architecture (kinetic lab of architecture) • Supermarkets


























































