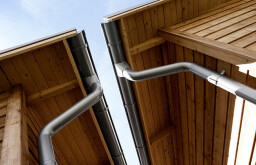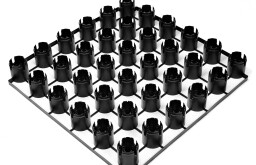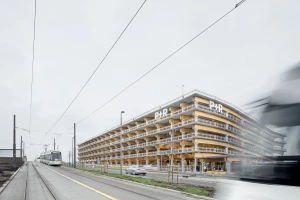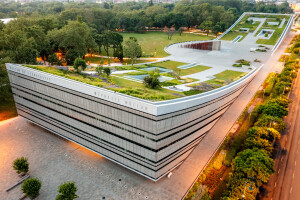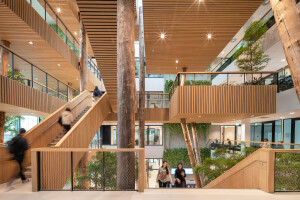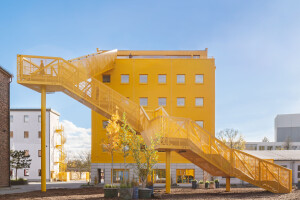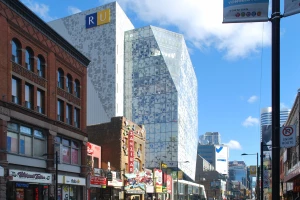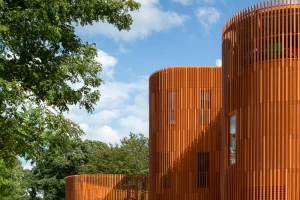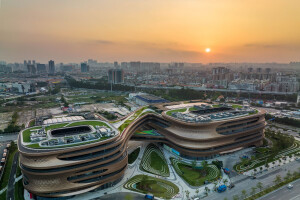A sustainable approach to building design is increasingly part and parcel of architectural practice. The construction of buildings can impact negatively on the environment: using raw materials, generating waste, and emitting carbon. To mitigate this, a number of green building standards and rating systems have been developed, for example, BREEAM, LEED, and DGNB. As technology, innovation, and ecological expertise progress, today’s standards are continually tested, with buildings perceived as “more dynamic and interactive structures [including] the concepts of living, regenerative, restorative, and adaptive buildings.” The goal of achieving net zero carbon emissions through a building’s design is often discussed and highlighted; also important, is the goal of net zero water use.
UNESCO warned about the “imminent risk of a global water crisis” in its 2023 UN World Water Development Report, saying: “the global urban population facing water scarcity is projected to double from 930 million in 2016 to 1.7 – 2.4 billion people in 2050.” Water management practices, especially in building construction and operation, are crucial in terms of conserving water. A building can reduce its reliance on public/municipal water systems by capturing its water from rain, using a rainwater harvesting system for example: this typically involves a rooftop collection system and/or underground storage tank. The water is then used for such purposes as watering plants, irrigation, and flushing toilets — it can also be purified to provide potable water.
These commercial buildings are making use of rainwater harvesting systems to help meet their water requirements.
The Schwalbe Hybrid Building in Reichshof, Germany, was designed by Archiproba Studios. The HQ of tyre maker Schwalbe, 98 percent of the building’s materials can be recycled — all of its concrete and steel can be recycled. This sustainable approach extends to the use of water: in a region with regular heavy rainfall, rainwater is harvested and used to irrigate roof gardens and green walls, and to flush toilets. (Schwalbe Hybrid Building is also pictured in the top image.)
2. Weitblick Innovation Campus
The Weitblick Innovation Campus in Augsburg, Germany, was designed by Sehw Architektur. This sustainable building incorporates rainwater harvesting, in part facilitated by greenery on its rooftop.
3. Swales JST Harrisburg Production Engineering Center
This intricate building was designed by Japanese architectural studio Ryuichi Ashizawa Architects & associates. Located in Harrisburg, Pennsylvania, the site was constructed in a way that enables the even distribution and infiltration of rainwater into the ground. To facilitate this, fourteen swales were created. A swale is a sustainable landscaping technique — a shallow, elongated depression or channel, it is designed to capture and retain rainwater, allowing it to slowly infiltrate into the soil. The distribution of roofs on the building helps to spread water across a wider area (rainwater gutters were omitted from the design).
In collaboration with Hirschmüller Schindele Architekten, MVRDV transformed an outmoded 1990s office building into a striking point of entry to Atelier Gardens, the redevelopment of a historic film and tv campus in Berlin. A living roof with native plants is used to collect rainwater that feeds into the on-site rainwater harvesting system. Low water toilets, for example, are flushed with recycled rainwater.
The Infinitus Plaza in Guangzhou, China, was designed by Zaha Hadid Architects. The project’s system of rainwater collection, filtration, and reuse supplies micro-irrigation to the surrounding landscaping. A network of sprinklers, operated by the building’s smart management system and powered by photovoltaics, “spray atomized particles of collected rainwater onto the ETFE membrane roof above each atrium to dissipate heat by evaporative cooling,” says Zaha Hadid Architects.
Designed by METAFORM architects, the POST Headquarters, a highly sustainable office building in Luxembourg, includes a 270-cubic-meter (9,535-cubic-feet) underground reservoir that stores rainwater. The rainwater is filtered and used for flushing toilets and watering plants.
The Google Bay View campus in Mountain View, California, was designed by Heatherwick Studio and BIG - Bjarke Ingels Group. Building canopies maximize the collection of rainwater as part of a “water- positive strategy”. Downspouts are housed within columns on the outer edge of each canopy and rainwater is collected in a series of surface ponds. Rainwater is treated on-site and combined with treated waste water to meet the campus’s non-potable needs. The campus is committed to replenishing 120 percent of the water it consumes by 2030. (Read more about Google Bay View in this Detail article).
Designed by C.F. Møller Architects, the Carlsberg central office building in Copenhagen collects rainwater from its roofs and surfaces. The rainwater is used in a sculptural, stepped water cascade, with excess surface water buried in an underground rainwater reservoir. Green roofs on the building also contribute to stormwater management.
9. VoltAir
Voltair, an innovation hub in Berlin, was designed by J. MAYER H. und Partner. The building incorporates on-site rainwater management, including green roofs, and utilizes a “sponge city” landscape strategy: this nature-based technique effectively uses the landscape to collect, filter, and reuse rainwater.
Designed by depaolidefranceschibaldan architetti, the Be Advisor HQ in the Veneto region of Italy includes a rainwater recovery system used for irrigation.
Related products
