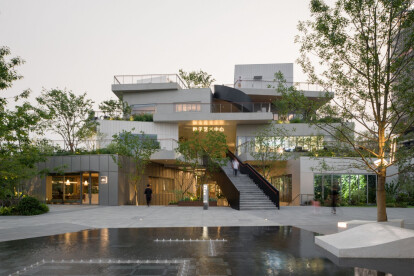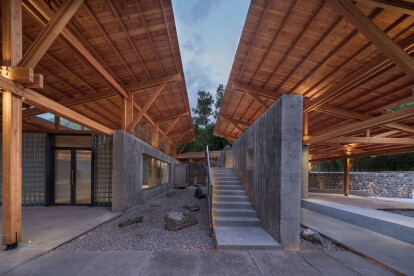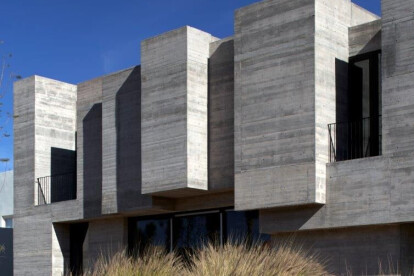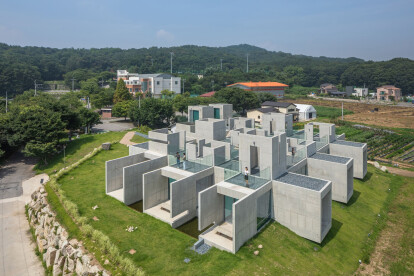Concrete architecture
An overview of projects, products and exclusive articles about Concrete architecture
News • News • 18 Nov 2024
Lahznimmo Architects creates refined and minimal architectural “storehouse” for Powerhouse Museum
News • News • 11 Nov 2024
Open Architecture designs conical Sun Tower as a “cultural lighthouse”
Project • By remyarchitects • Private Houses
CR House by remyarchitects
News • News • 10 Sep 2024
Gianni Botsford Architects’ robust design of Reciprocal House responds to adjoining 1969 extension by “Foster Associates”
News • News • 9 Sep 2024
New educational facility for Masaryk University resembles an art gallery
News • News • 12 Jul 2024
Tatiana Bilbao Estudio imagines design of Sea of Cortez aquarium like a ruin reclaimed by nature
News • News • 11 Jun 2024
Pelli Clarke & Partners completes Salesforce Tower Chicago as part of riverfront master plan
News • News • 26 Feb 2024
Stacked boxes create a zigzagging indoor-outdoor plaza in Nanhu District, Jiaxing
News • Detail • 23 Nov 2023
Detail: The material essence of Liuba multifunctional service center
News • News • 2 Nov 2023
Mexico’s HMZ House showcases the sculptural beauty of concrete in domestic architecture
News • News • 11 Jul 2023
The architectural “Nonspace” by On Architects “restores local memories of rice paddies”
News • News • 14 Jun 2023
A modernist-style church in Brasilia embodies the city’s original Pilot Plan
Project • By NWLND Rogiers Vandeputte • Offices
Office Park Lokeren
News • News • 24 May 2023
The confluence of two rivers informs the design of a new exhibition center in Chongqing
Project • By Drucker Arquitetura • Private Houses


























