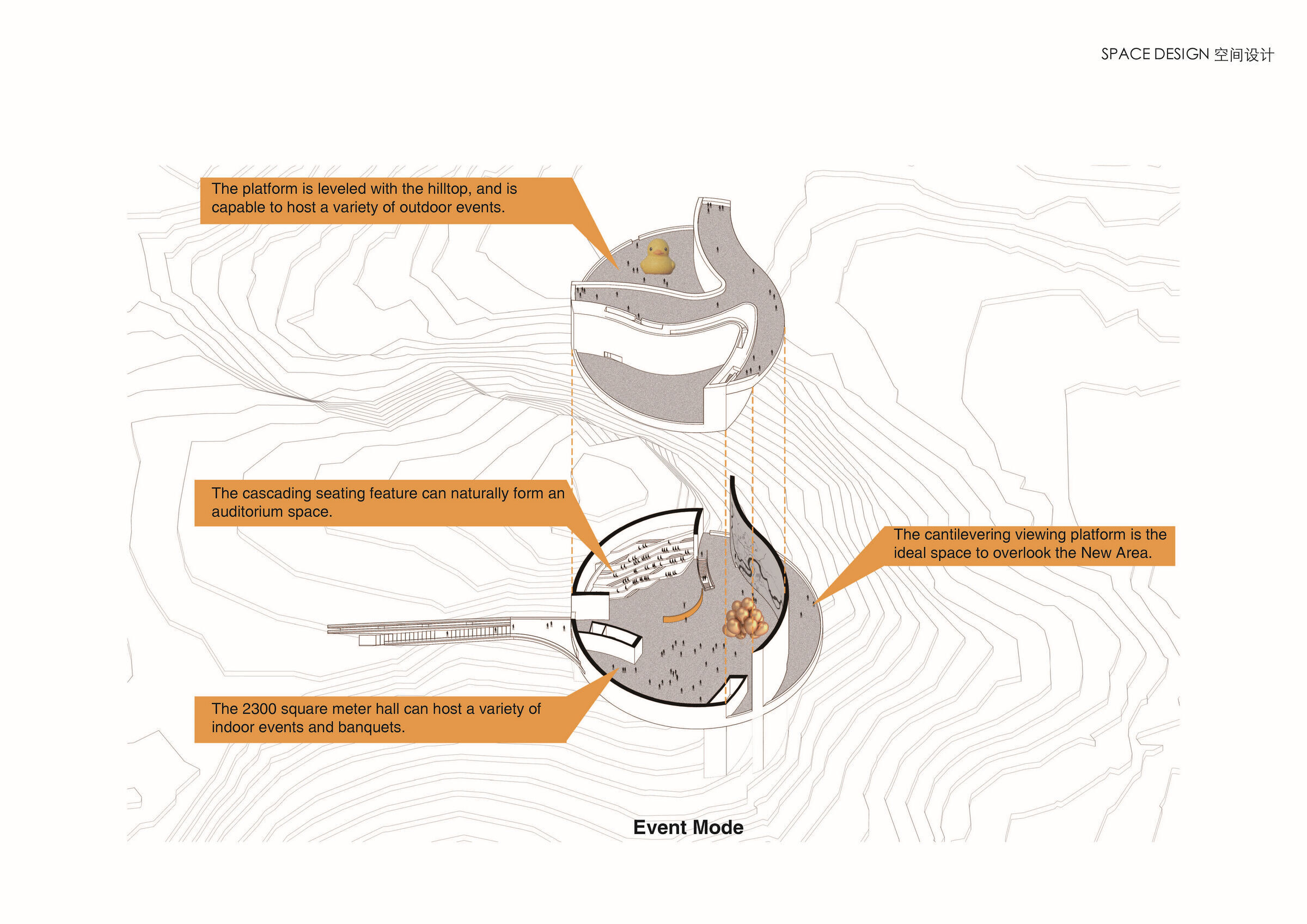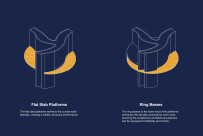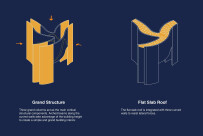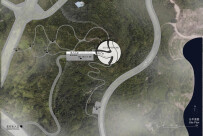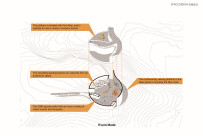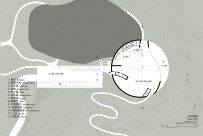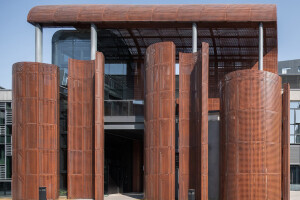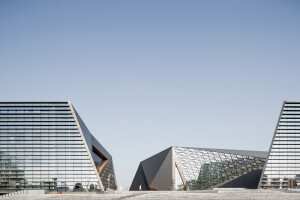A new Planning Exhibition Center by Tanghua Architect & Associates has been built on a hill in a picturesque part of Chongqing, in central China. The light grey, concrete structure is both imposing and enchanting, its circular form a beacon of architectural innovation and prosperity.
Liangjiang Collaborative Innovation Zone spans a 6.8-square-kilometer site in Chongqing. Specifically chosen by the Chinese government, it is officially known as “Liangjiang New Area” and will encompass a number of developments. Located in the south of the Innovation Zone, the Planning Exhibition Center sits on a hillock in a natural setting, and offers faded views of the folkloric Longxing Ancient Town.
The intersection of Jialing River and the mighty Yangtze River is a thriving part of the culture and heritage of Chongqing (a municipality with a population of over 30 million people). When designing the Planning Exhibition Center, Tanghua Architect & Associates incorporated the shape of the confluence of the Rivers Jialing and Yangtze into the building's design — the motif is clearly expressed when viewed aerially. Acting as a guiding structure, the architect explains: “This form overlaps with the circular plan of the main hall, with varying roof heights signifying three distinct internal zones: a high-ceilinged exhibition area, a mountain-shaped exhibition platform, and an exhibition wall area.” The 17-meter-high exhibition wall showcases the comprehensive master plan of Liangjiang New Area.
The Planning Exhibition Center is described as a “living room” of the Innovation Zone. The 5,190-square-meter circular edifice incorporates a range of amenities, including offices, meeting spaces, and a cafe that sit below the main exhibition hall. Tanghua Architect & Associates employed a sectional design approach, creating a building in the shape of a vertical garden. The architect explains that “by refining the functions of the building, the team not only fully integrated the building with the surrounding landscape, but also established a deeper relationship between the main exhibition hall and the intricacies of the architectural form.” The result is a structure that eschews any sense of monotonous formality.
A long and narrow window in the exhibition hall affords views of the surrounding landscape and the exceptionally high ceilings provide a sense of drama. “The visual language of the 'flowing rivers’ defines the spatial expression of the main exhibition hall and the vertical structure of the entire building,” explains the architect. Cantilevered platforms on each floor provide different perspectives of Liangjiang New Area. Steel trusses measuring 1.5 meters and supporting beams are used to ensure the stability of the cantilevers, the longest of which is 12 meters.
The Planning Exhibition Center’s facade is made up of fair-faced concrete panels. To reduce the visual impact of surface panelization, the architect explains: “ [we] added vertical grooves and rough textures to the surface of the panels, in order to integrate the vertical gaps.” By setting the horizontal gaps at a width of 30 millimeters, the visual expression of the facade is enhanced. “The facade panels follow a standard module [size], which reduces the number of molds required and improves construction efficiency,” says the architect. “This helps to control the placement and size of the openings on the facade, creating a simple and unified texture.” Experimentation with several textural designs resulted in the use of a vertical groove pattern with 50-millimeter-wide intervals — the effect is an “architectural form with more clarity,” says the architect.
When visiting the Planning Exhibition Center, visitors first traverse a narrow path “through the towering bamboo forest” before reaching the entrance. Crossing a bridge, visitors then enter the building via a small door (just 2.1 meters tall), whereupon they are greeted by the impressive 19-meter-high exhibition hall. Beyond this, a 4-meter-wide winding exhibition space leads to an open rooftop terrace. “The alternating sense of compression and expansion [acts to] enrich the visitor’s experience in an otherwise small and confined site,” says the architect.









