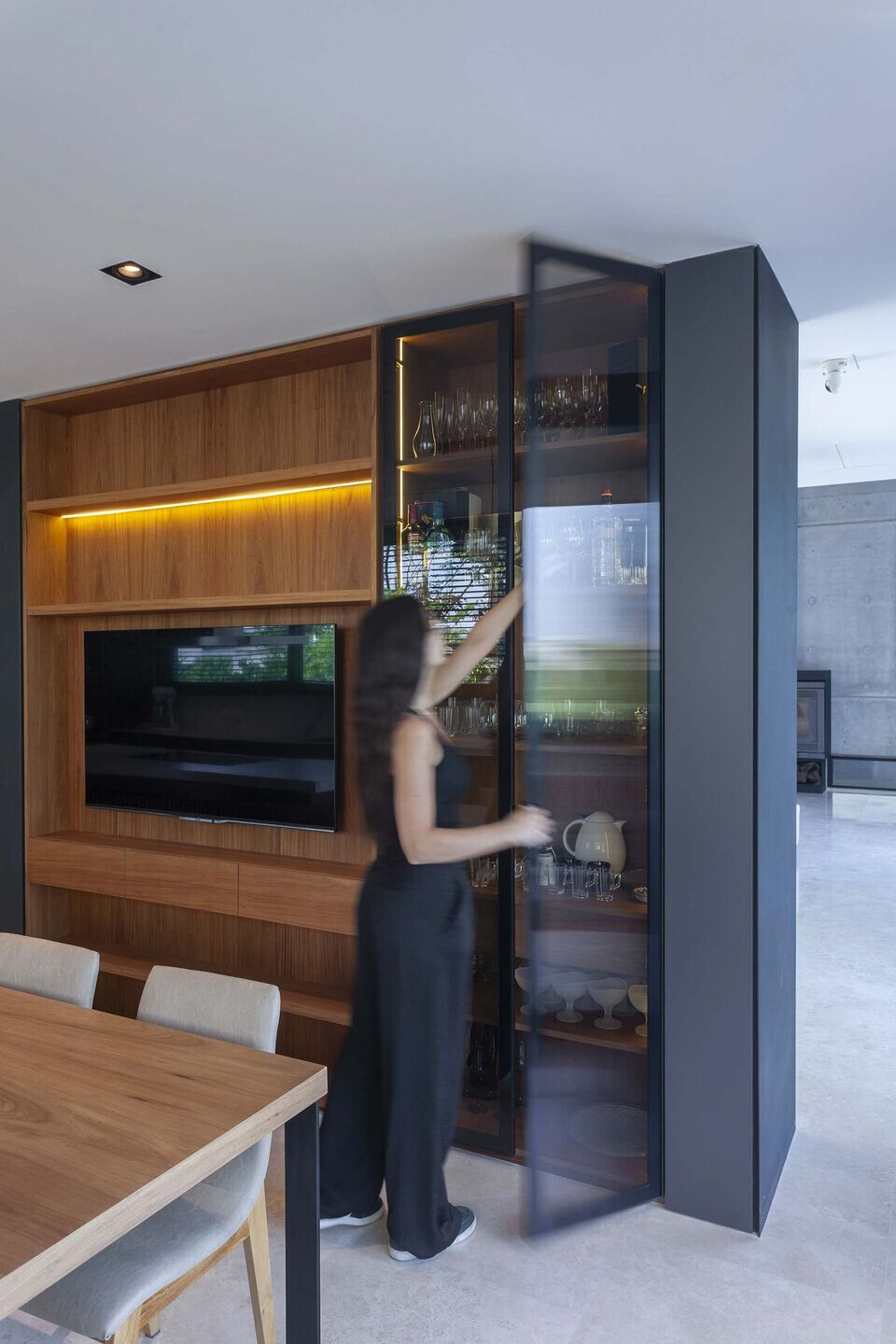CR House welcomes us with a facade that clearly expresses the project's intention. The front is defined by volumes that intertwine through green spaces, bringing the exterior landscape into the interior. The main entrance is elevated above the ground, providing the social area, which includes the living room, kitchen, and dining room, with uninterrupted views of the golf course.
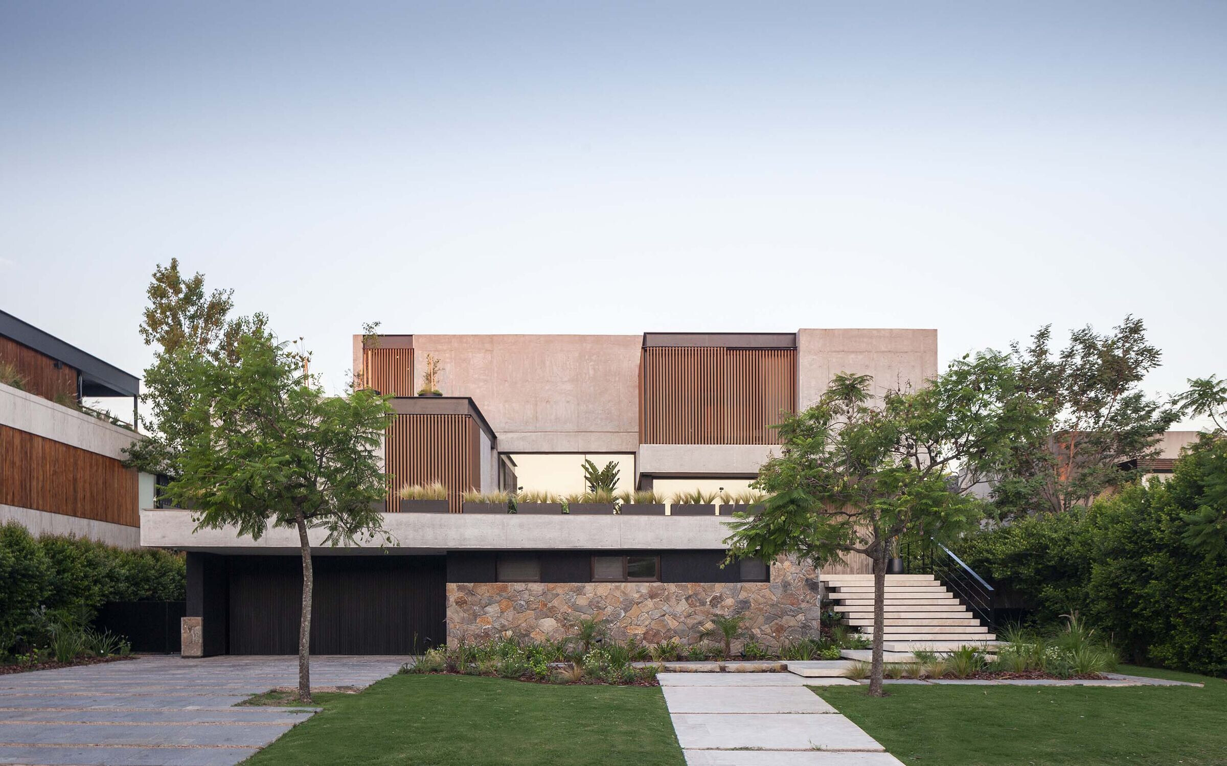
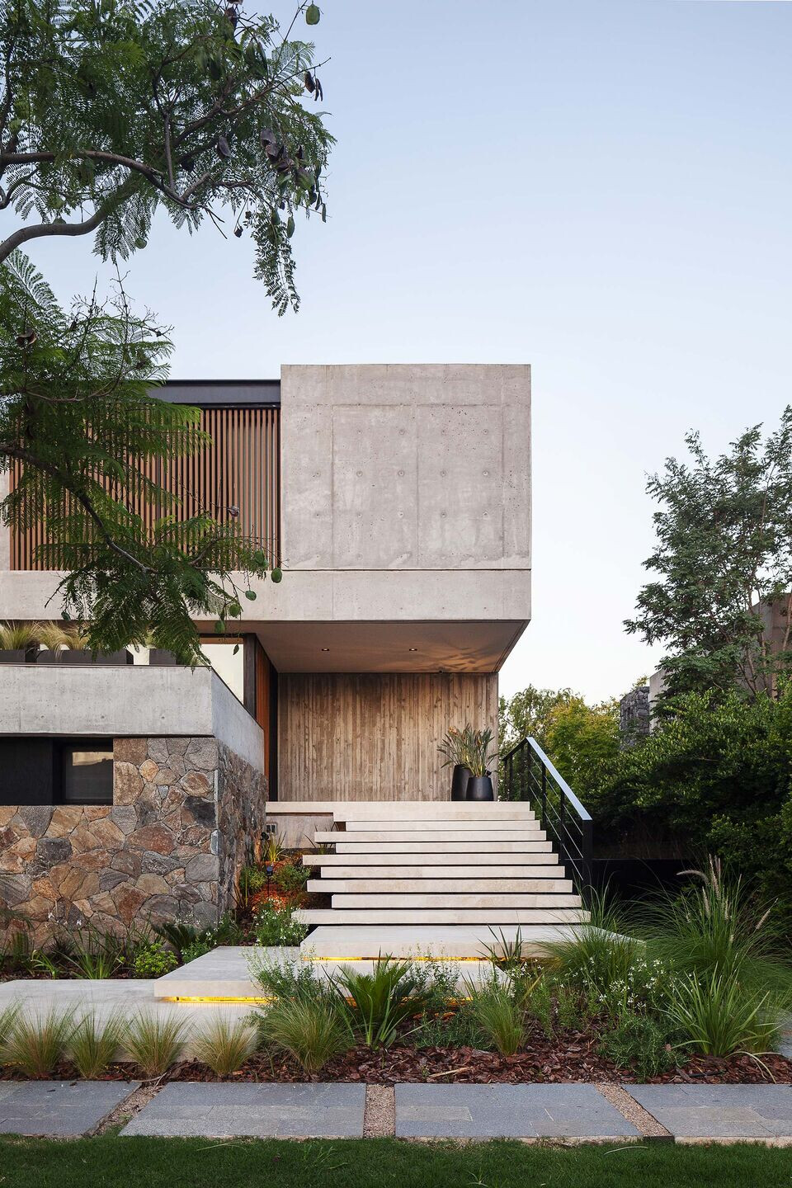
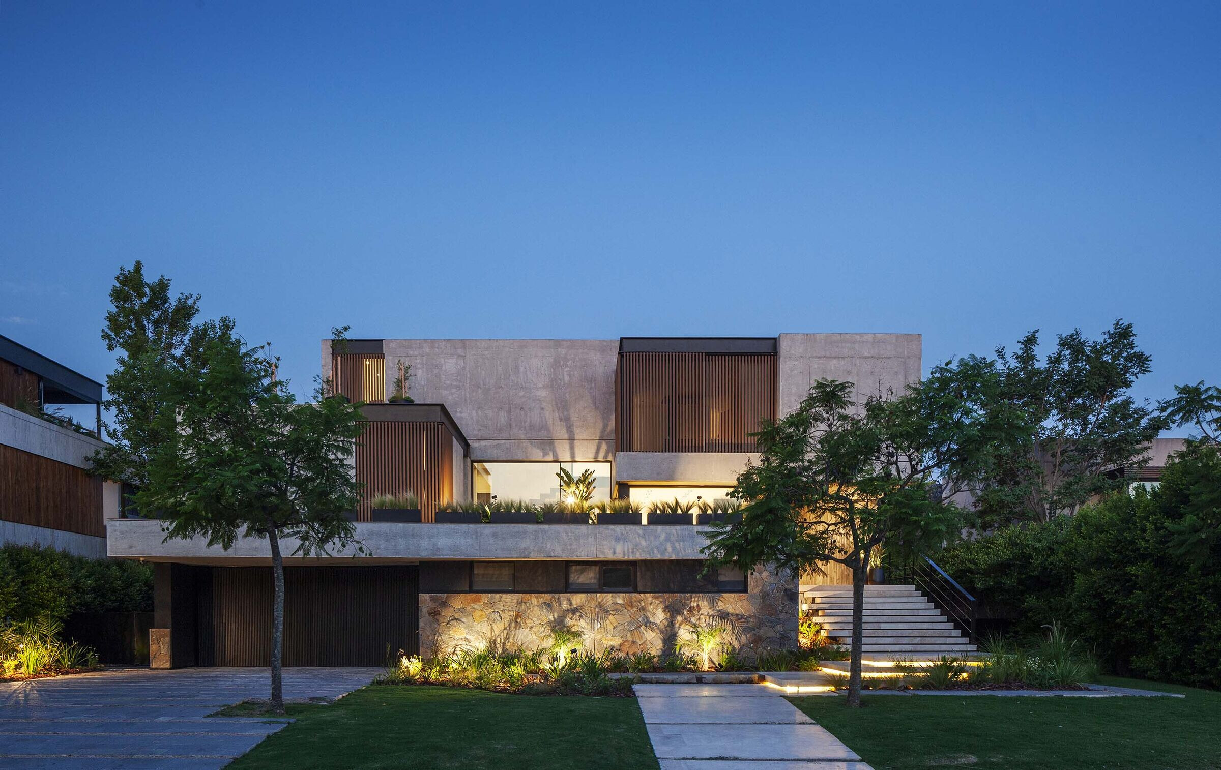
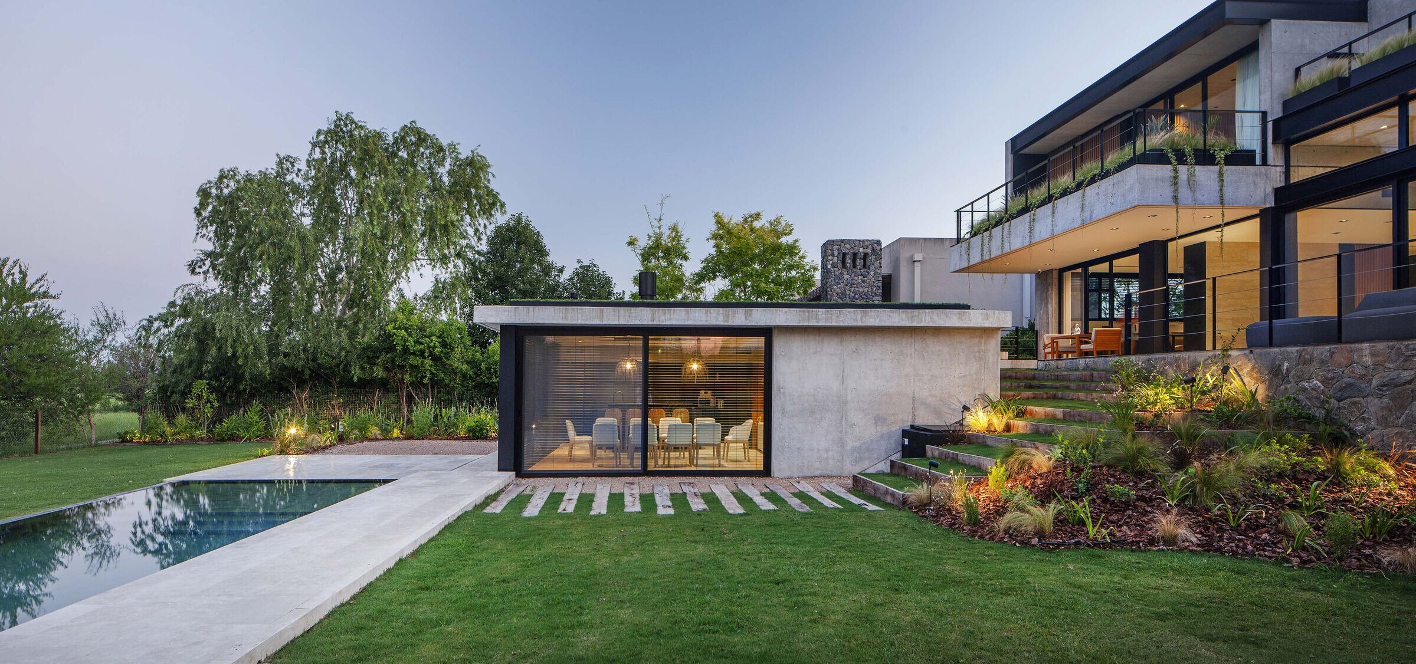
The lower level is dedicated to the recreation area, with a barbecue area and a pool at ground level, allowing for more direct contact with the golf course. The private area of the bedrooms is divided into two levels above the social sector: on one side, the children's bedrooms and, on the other, the master bedroom. Each space expresses its uniqueness, with a facade that faithfully reflects its interior organization.
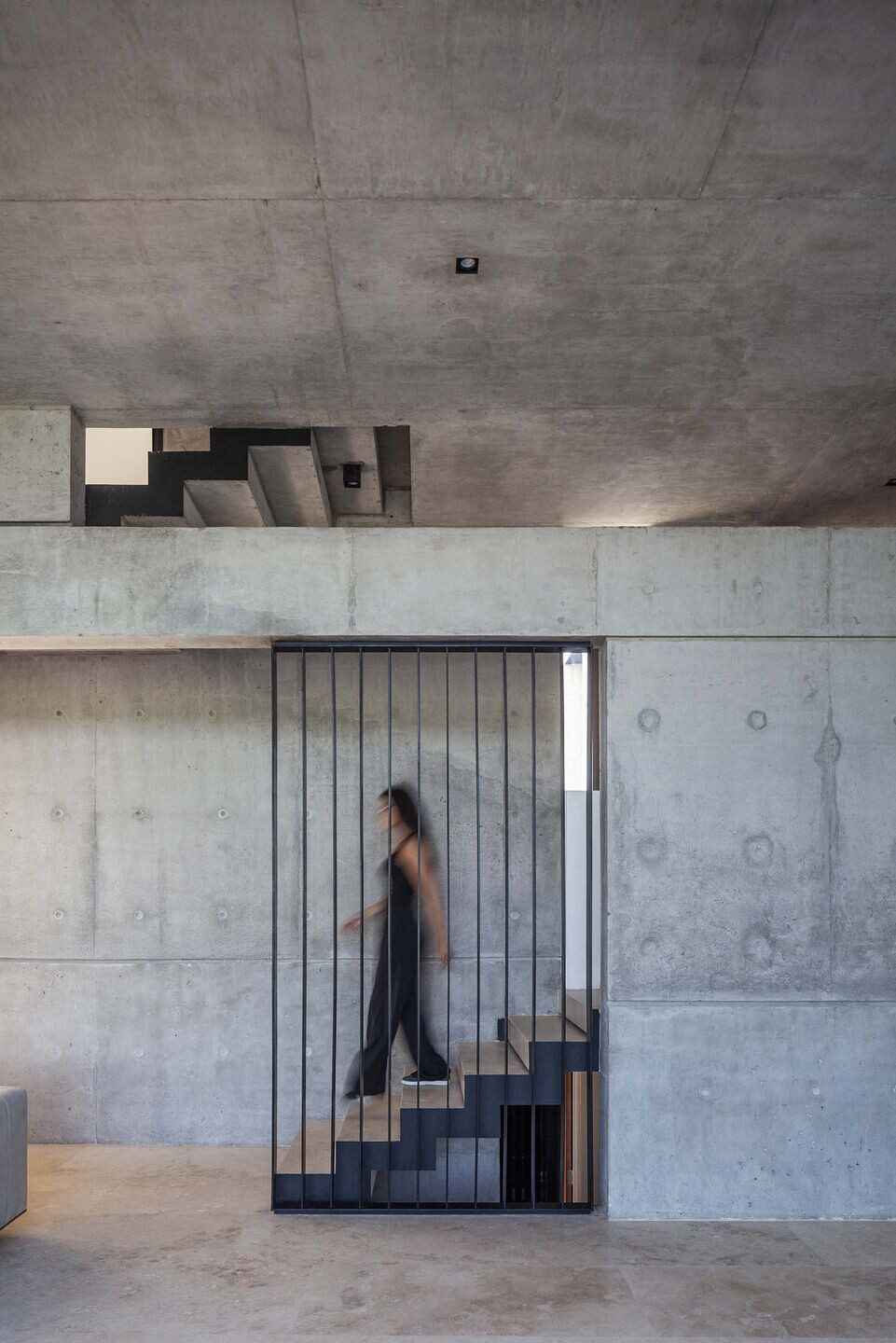
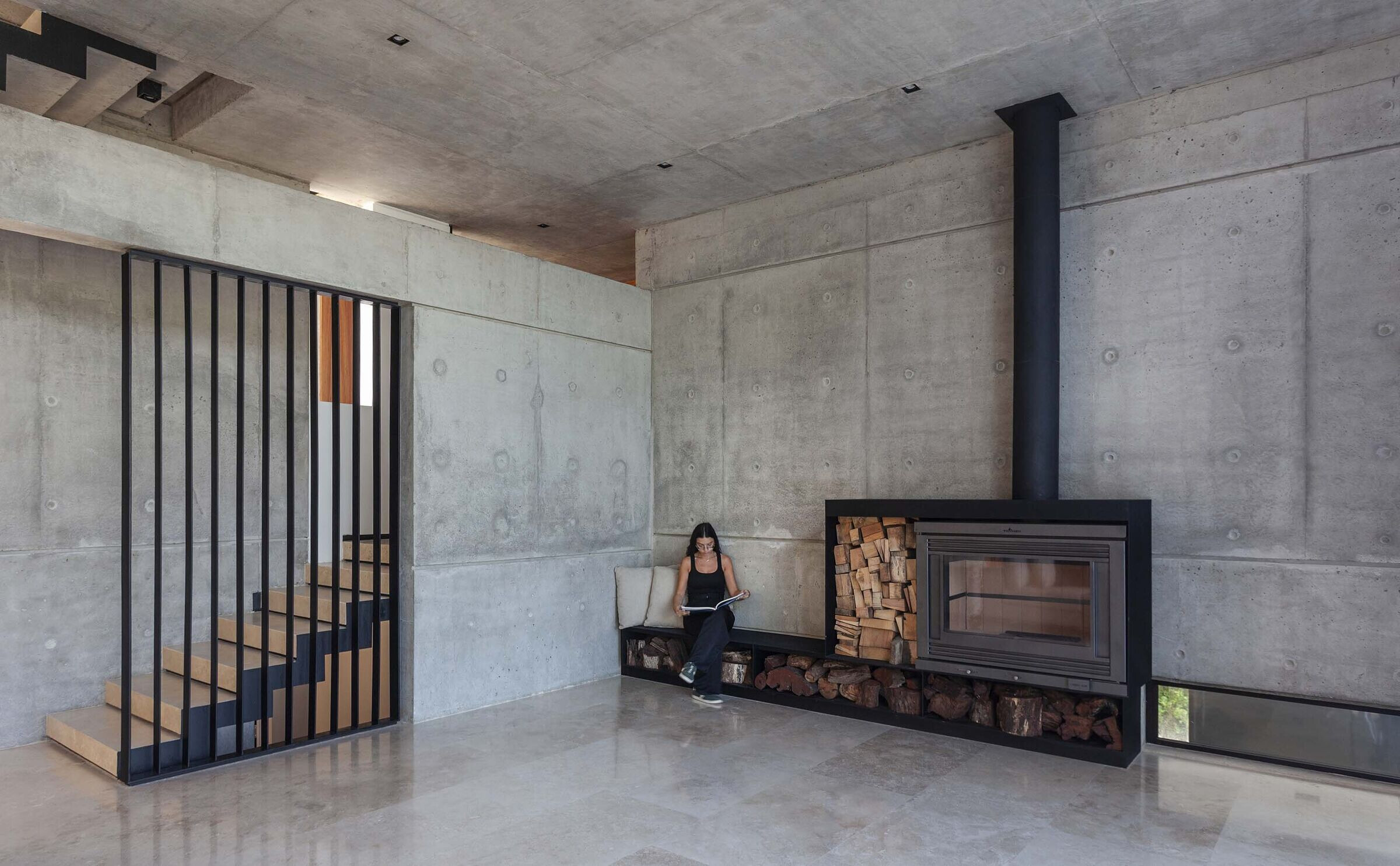
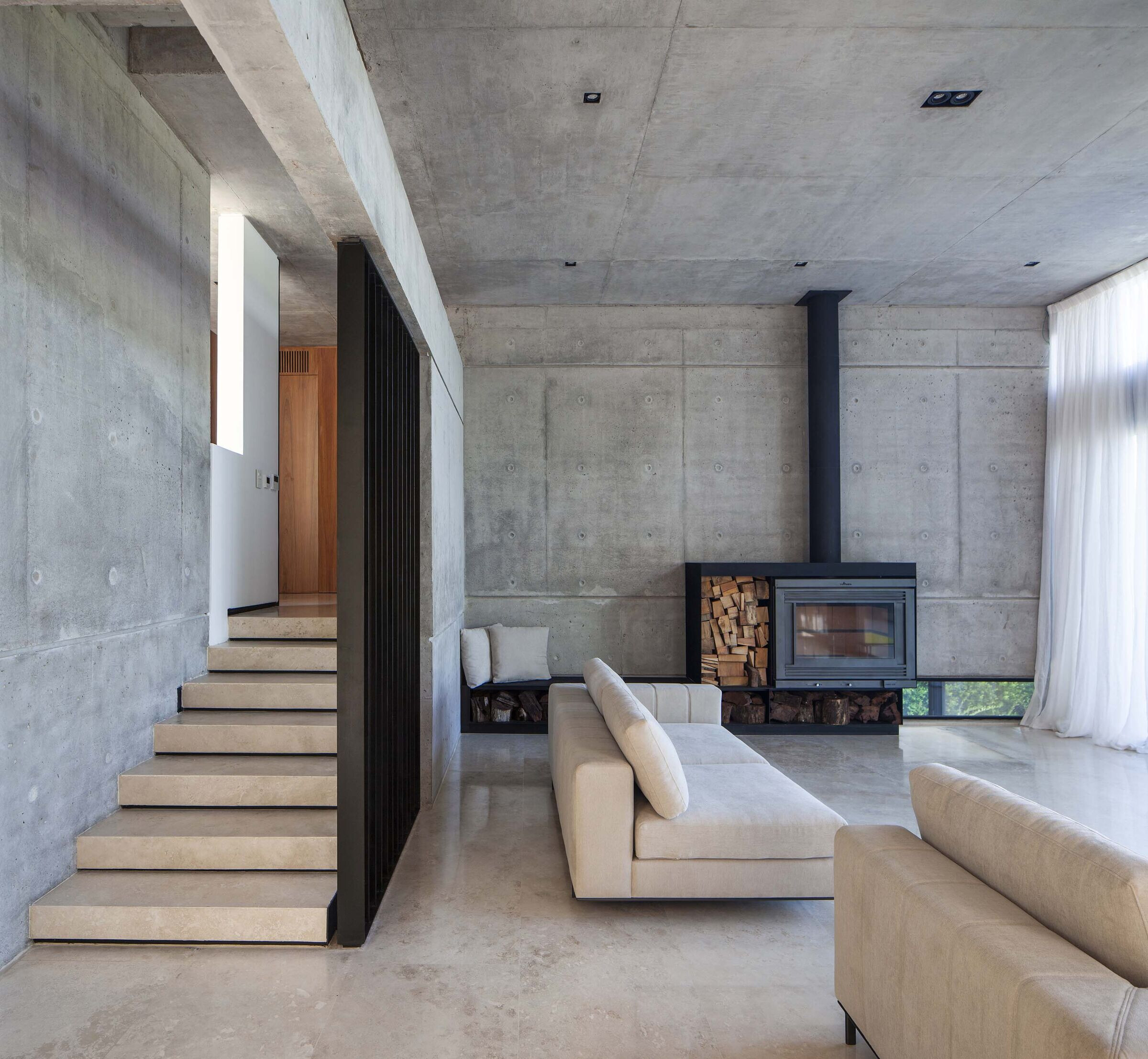
The proposal to separate the private area into two levels allows for the creation of a space with one and a half height in the living room, showcasing the project's material imprint through the use of exposed concrete on walls and ceilings. This choice of material provides a robust and modern aesthetic, while the movable vertical enclosures allow for control of solar incidence and the opening towards the views.
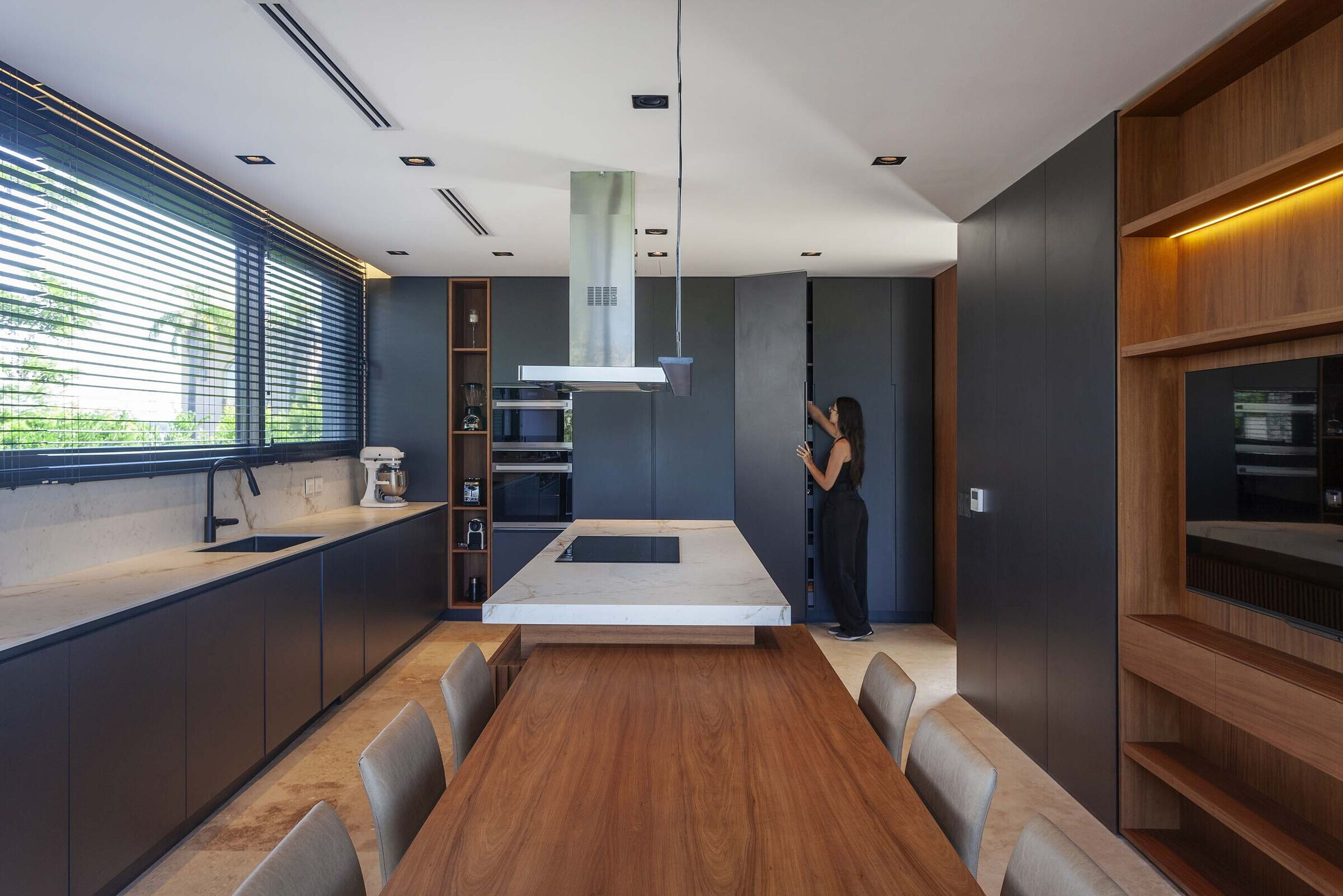
The top level contains a multi-purpose space with a terrace that expands towards the golf course, completing this proposal of split levels that intertwine to create different heights in the spaces. Thus, CR House presents itself as an example of architectural design that integrates landscape, light, and functionality into a harmonious spatial composition.
