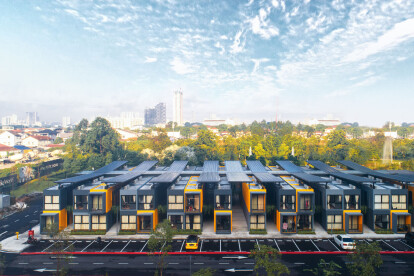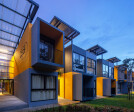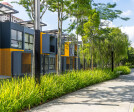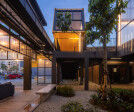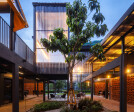Container
An overview of projects, products and exclusive articles about container
Project • By Lapis Bureau • Offices
ATLAS office & workshop
Project • By Diego Viana • Offices
Colabore
Project • By TKCA Architect • Urban Green Spaces
Skyblox Co-living Housing
Project • By BOVENBOUW • Hangers
Recycling Square in Luchtbal
Project • By 08023 Architects • Housing
Barcelona Container House
Project • By Hombre de Piedra Arquitectos • Transports
Seville Cruise Ship Terminal Phase 2
Project • By KS arquitetos • Private Houses
Container House RD
Project • By MOJURU Modular Buildings, S.L. • Private Houses
Casa en la Sierra
Project • By yellow office architecture • Offices
mercato comunale bucarest
Project • By Brigada • Exhibitions
The Adris group Pavilion
Project • By Estúdio HAA! • Bars
Box St.
Project • By MEIUS Arquitetura • Offices
CASULO
Container Park
Project • By Measured Architecture Inc. • Private Houses










