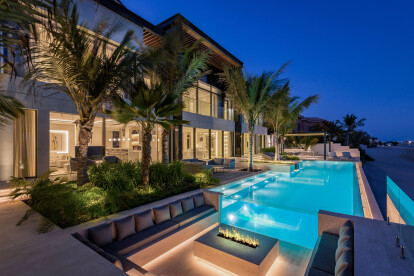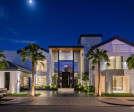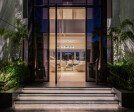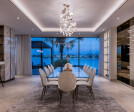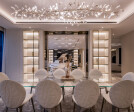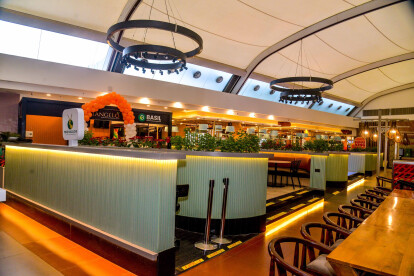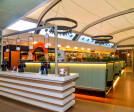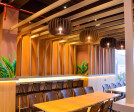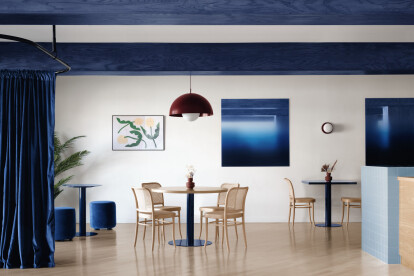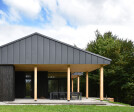Contemporary
An overview of projects, products and exclusive articles about contemporary
Project • By Randic & Associates • Hotels
Hotel Blu Mare
Product • By Phos Design GmbH • Shower curtain rail (L-shaped)
Shower curtain rail (L-shaped)
Project • By IPA - Architecture and more • Apartments
Park Residence
Project • By finishia designs • Private Houses
Horizon Retreat
Project • By INI Design Studio • Private Houses
Lakhani Villa
Project • By INI Design Studio • Offices
Potash Tower
Project • By Beyond Spaces Design Studio • Private Houses
Westwinds Villa
Product • By DE JUUL Interior Design • Dining table 'Ode to Prouvé'
Dining table 'Ode to Prouvé'
Project • By proyecto triangular • Private Houses
House in San Sebastián
Project • By XBD Collective • Private Houses
Casa del Sol
Project • By Bittoni Architects • Housing
Sunset
Project • By AVA Design Pvt. Ltd. • Restaurants
Select Citywalk Food Court, Delhi
Project • By Realrich Architecture Workshop RAW Architecture - • Private Houses
Kampono House
News • News • 15 Nov 2022
Café Collab by Ivy Studio is a relaxing hub for work, communal meets and locally produced coffee
Project • By YELLOW OFFICE architecture • Individual Buildings





































