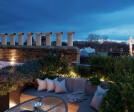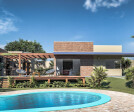Contemporary architecture
An overview of projects, products and exclusive articles about contemporary architecture
Project • By Tagir Fattori Arquitetura • Commercial Landscape
Pier 31
Project • By Cotaparedes Arquitectos • Private Houses
La Piedad
Project • By VM Architects • Private Houses
Axial House in Vadakara, Kerala by VM Architects
Project • By Barault Architects • Hotels
A twisted prismatic approach of a boutique hotel
Project • By Mosa • Information Centres
Audi Quattro Festkogl Alm Hut
EYE Film Museum, Amsterdam
Project • By A.J Architects • Offices
Rhythmic screened Façade
Project • By Phaedrus Studio • Shops
HI-LO
Project • By OB Architecture Ltd • Apartments
Greyfort House
Project • By OB Architecture Ltd • Private Houses
Chelsea Townhouse
Project • By HBOA (HB Ong Architect) • Private Houses
Impian Residence
Project • By Declerck-Daels, Architecten • Hotels
Hotel Tafelrond – The Fourth
Project • By Studio Engenharia • Private Houses
Casa Andrade
Project • By Carlana Mezzalira Pentimalli • Offices
Ex Tribunale
Project • By HUNI Architectes • Hotels




































































