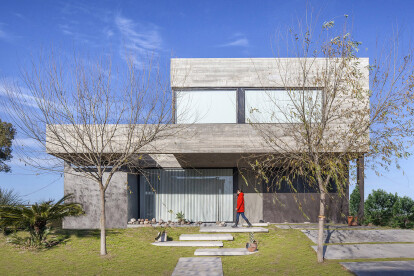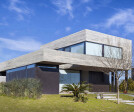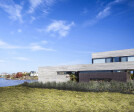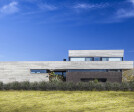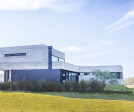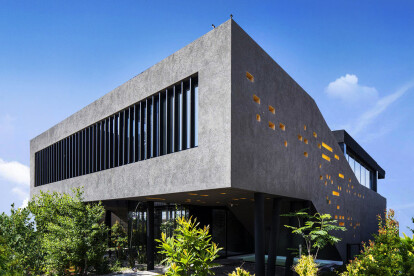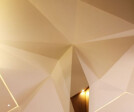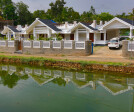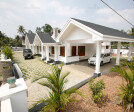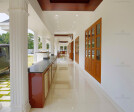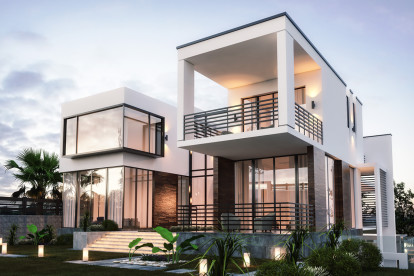Contemporary modern house design
An overview of projects, products and exclusive articles about contemporary modern house design
Project • By Speziale Linares | Arquitectos • Housing
Root House
Project • By Speziale Linares | Arquitectos • Housing
OT House
Project • By Speziale Linares | Arquitectos • Private Houses
Casa SL
Project • By Besense Studio • Apartments
Interior design VINYL / Дизайн интерьера VINYL
Project • By Studio de Arquitectura y Ciudad • Housing
CBR2
Project • By AshariArchitects • Apartments
7:37' House & Studio
Project • By AshariArchitects • Apartments
Maternal House( خانه مادری )
Project • By Joeb Moore & Partners Architects • Private Houses
44PL
Project • By ARCH-1 • Private Houses
Modern House Complex Near Liberiskis Pond 1,6 ha
Project • By ARCH-1 • Private Houses
Modern Cube House 160 sq.m.
Project • By Destudio • Apartments
Casa de la Luz
Project • By Monnaie Architects & Interiors • Private Houses
Contemporary Home Style With River Frontage
Project • By SWG STUDIO • Private Houses
JAZZ UP RESIDENCE
Project • By boetger • Private Houses
Boetger Residence
Project • By Comelite Architecture Structure and Interior Design • Private Houses
