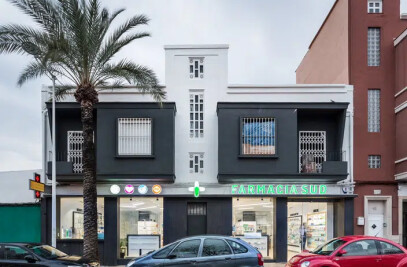To open to the outside, this is what we seek by incorporating the terraces into the interior space and creating new and large windows, which make the whole house look immersed in light.
We gave a turn to the distribution, now the dining room is the protagonist space and a large kitchen with a new laundry area is created. The kitchen is solved with a large bench and peninsula of porcelain material and spectacular fires integrated into it.
The natural wood on the floor stands out, the spectacular floor-to-ceiling doors without frame and with displaced axle made by hand with old mobila, and the master suite with the built-in bathroom, which creates a more attractive and bright space.
The secondary bathroom is finished in microcemento, the countertop is made of wood and the breasts of Corian. The bathtub has a special role with the cascade spout.
The lighting is indirect and very dim, using cube-shaped wall fixtures, and special recessed luminaires that disappear from the ceiling when turned off.
Hanging lights, a large floor lamp and very characteristic decoration elements, such as design watches, two leather armchairs and a spectacular textile painting with African roots stand out in the living room.


































