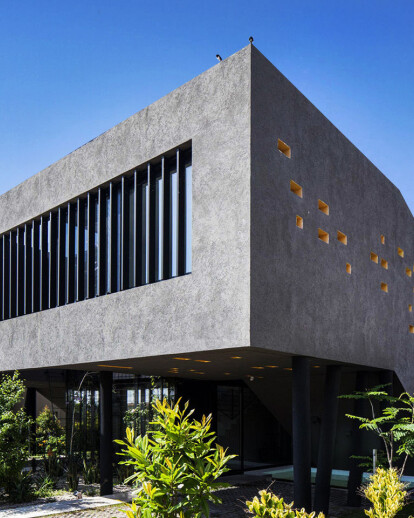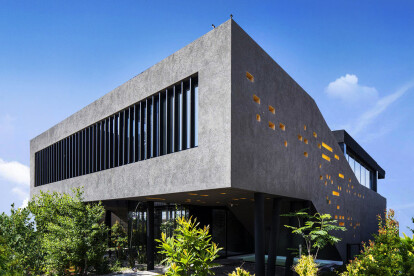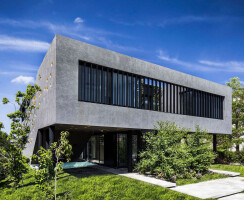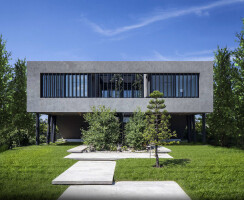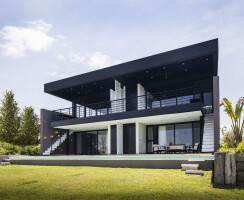The house is located in the northern area of Buenos Aires, Argentina, in a private suburban neighborhood. The lot has a strong natural component, because of the geography of the place but specially, because it borders a navigable river that communicates with the Delta del Río de la Plata. In this way, we seek to colonize this landscape as an architectural object that not only captures it but also proposes different ways of relating to it (through patios, water mirrors, lucarnas, running windows or punctual windows).
The client wanted to have a special house in all senses, to connect it with nature, promote shared moments with friends and explore different ways of living, interior or exterior, intimate or social, contained or open, dark or luminous. That it was refuge or scenario of infinite meetings with dear people.
The lot is a rectangle 20 meters wide and 45 meters deep. The house is taken from all the retreats to achieve the maximum extension in plan, seeking to approach the front, to the central lagoon of the neighborhood and to the bottom, to the river. At the same time, it allows qualifying spaces through the use of different elements that are interspersed (patios and ponds) and enhance the presence of vegetation and natural light with its nuances, lights and shadows. This is how a dry, desert-like entrance courtyard appears, with stones and plants able to resist the excess of sun and heat. A little further on, at the height of the access, there are two ponds that mark the entrance, while receiving irrigation water from two other patios, staggered, internal and tropical nature, more humid and full of lush and colorful plants . Towards the end of the route, the upper floor gallery offers a space to stay and visually colonize the entire landscape.
The program is divided into two levels, with the particularity that the social and most important space of the house is located on the first floor to enjoy a better view of the river and its surroundings. It consists of the following way: on the ground floor, the entrance with its entrance hall to the front and two main bedrooms en suite, with dressing room, a bathroom with sink, towards the back. From both rooms one goes out to a gallery that finishes in the pool crossing the whole land with infinite overflow. To move to the garden, one must walk over the pool with some tiles mounted on the water. On the first floor, towards the back and with a view that dominates the whole landscape, there is a wide and integrated social space (living-dining room, kitchen and gallery with grill). Both galleries (PB and 1 ° P) are connected by two external stairs. Towards the front, and crossing a walkway that goes around the tropical patio, there are two guest rooms in suite that can also work as a place of work or study.Morphologically, the house seeks to take the land as if it were an organism that emerges from it and that goes out looking for its maximum natural potential. It is deformed and perforated according to the situation and proposed relationship. To the front, it opens on the ground floor to build the access but has controlled views on the first floor. Towards the bottom, it dematerializes almost completely, seeking a maximum interior-exterior relationship. Towards the sides, in relation to the proximity of the neighbors, it is almost blind, with a rhythm of very punctual, small perforations that compose a melody of light and privacy.The formal and aesthetic result of the house speaks of an architecture that does not seek to blend with the environment but to contrast, endowing it with greater complexity, while generating diversity in the interior spaces, all of them, in their own way and in a sense, inspirational.
