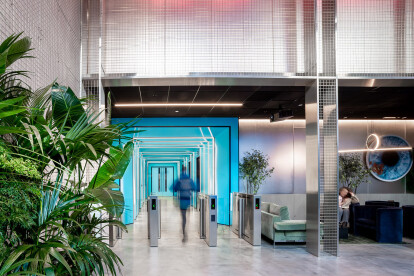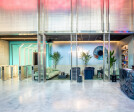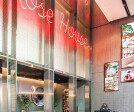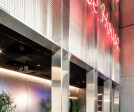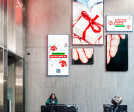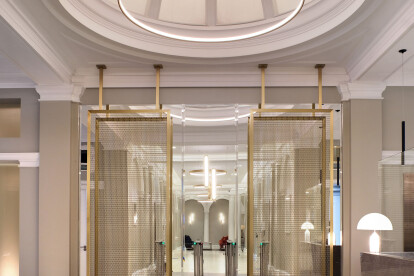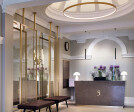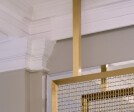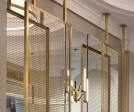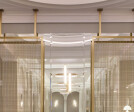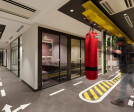Contemporary office interiors
An overview of projects, products and exclusive articles about contemporary office interiors
Project • By Nakkash Design Studio • Offices
Office at Fortune Tower
Project • By Material Editors • Offices
JTI Caucasus Office
Project • By Banker Wire • Offices
Stikeman Elliott
Project • By Sthapati • Offices
SJVN Office
Project • By Maris Interiors • Offices
Lacoste
Project • By Banker Wire • Offices
Orega Tootal Building
Project • By Banker Wire • Offices
Rosenbad
Project • By Bean Buro • Offices
Project E Beauty / Embracing Softness
Project • By Lapis Bureau • Offices
ATLAS office & workshop
Project • By Bean Buro • Offices
Mangrove Garden
Project • By Lapis Bureau • Offices
BOSCH headquarter offices
Project • By Banker Wire • Offices
Ilona Rose House
Project • By Banker Wire • Offices
The Stratton House
Project • By MR Studio • Offices
Life Emotions Office
Project • By OSO Architecture • Offices























































