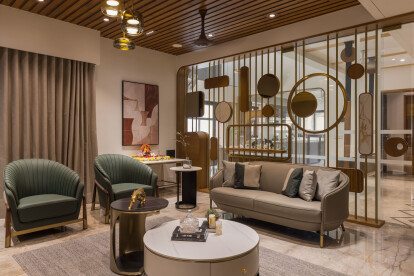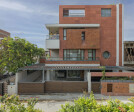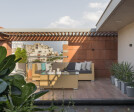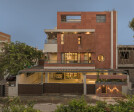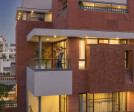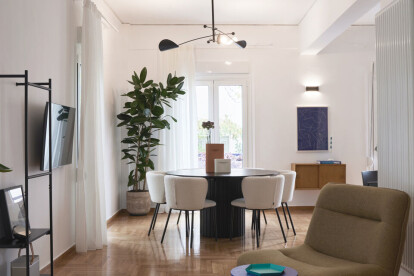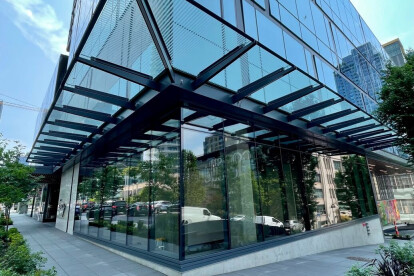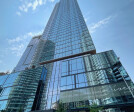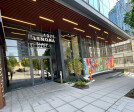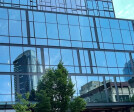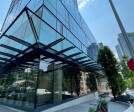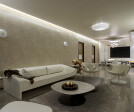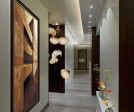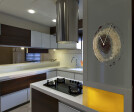Contemporary residential design
An overview of projects, products and exclusive articles about contemporary residential design
Project • By Studio Hu'mane • Private Houses
ANGAN (COURTYARD) HOUSE
Project • By IPA - Architecture and more • Offices
STELLAR Residential Building
Project • By Banker Wire • Apartments
Residential Welded Wire Railings
Project • By ODAMI • Private Houses
Clanton Park House
Project • By Taouk Architects • Residential Landscape
Bramley Residence
Project • By March Office • Apartments
Tonson Residence
Project • By RESOLUTION: 4 ARCHITECTURE • Housing
Wisconsin Cabin
Project • By elemental studio • Private Houses
Red Residence - Mauli Villa
Project • By Studio iF • Private Houses
Light House
Project • By HYLE design studio • Hotels
Mandra Living
Project • By Bean Buro • Private Houses
Playpod Sanctuary / The Bloomsway
Project • By Clayton Korte • Housing
Canyon Residence at Wildcat Hollow
Project • By ALPOLIC™ | Metal Composites Materials • Apartments
Boren Tower
Project • By The Picturesque Studio • Housing
The Doon Residence
Project • By Collaborative Architecture • Apartments



































